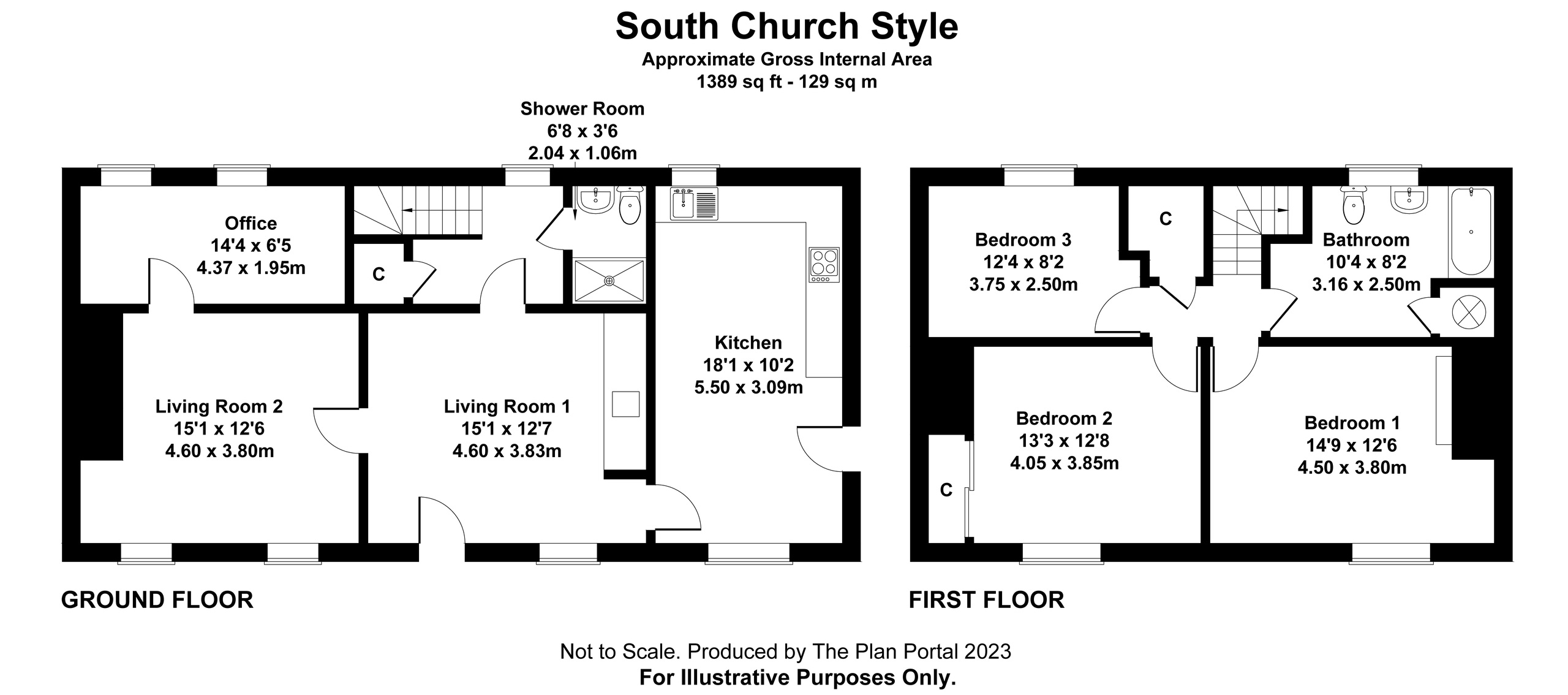Cottage for sale in Cottage, Meeth, Okehampton, Devon EX20
* Calls to this number will be recorded for quality, compliance and training purposes.
Property features
- Character Cottage
- 3 Double Bedrooms
- Spacious Kitchen & Reception Rooms
- In Need of Some Modernisation
- Large Garden with Potential for Development
- Stunning Countryside Views
- Steps from Popular Public House
- Freehold
Property description
A spacious 3 double bedroom semi-detached house in the small Devon village of Meeth. On the ground floor are a bright kitchen, two large reception rooms, one with cozy wood burner, a study / 4th bedroom and a shower room. Upstairs are 3 well proportioned bedrooms and a large family bathroom. The property is presented in good order but would benefit from some modernisation. In addition to the cottage there is an approximately 0.15 acre garden with fantastic countryside views across the road that currently provides space for vegetable beds, workshops, etc. This parcel also offers the potential for future residential development, subject to the necessary consents, as it is in the heart of the village and surrounded by existing residential and commercial units.
Meeth is a quintessential village in the heart of the Devon countryside. There is a popular public house just steps from the cottage. The area is an outdoor lover’s paradise with the Meeth Quarry Nature Reserve and Tarka Trail long distance path located here, and the North Devon coast just 20 miles distant. There is primary schooling in the nearby village of Merton and small town of Hatherleigh, and secondary schooling is available nearby in Great Torrington, Okehampton & Chulmleigh. Meeth is approximately equidistant from Great Torrington and Okehampton, both of which have a range of amenities including supermarkets, cafes pubs and shops.
Ground Floor
Office (4.37 m x 1.96 m (14'4" x 6'5"))
Kitchen (5.51 m x 3.10 m (18'1" x 10'2"))
Living Room (4.60 m x 3.84 m (15'1" x 12'7"))
Living Room 2 (4.60 m x 3.81 m (15'1" x 12'6"))
Shower Room (2.03 m x 1.07 m (6'8" x 3'6"))
Bedroom 1 (4.50 m x 3.81 m (14'9" x 12'6"))
Bedroom 2 (4.04 m x 3.86 m (13'3" x 12'8"))
Bedroom 3 (3.76 m x 2.49 m (12'4" x 8'2"))
Bathroom (3.15 m x 2.49 m (10'4" x 8'2"))
Property info
For more information about this property, please contact
Miller Town & Country, EX20 on +44 1837 334003 * (local rate)
Disclaimer
Property descriptions and related information displayed on this page, with the exclusion of Running Costs data, are marketing materials provided by Miller Town & Country, and do not constitute property particulars. Please contact Miller Town & Country for full details and further information. The Running Costs data displayed on this page are provided by PrimeLocation to give an indication of potential running costs based on various data sources. PrimeLocation does not warrant or accept any responsibility for the accuracy or completeness of the property descriptions, related information or Running Costs data provided here.
























.png)


