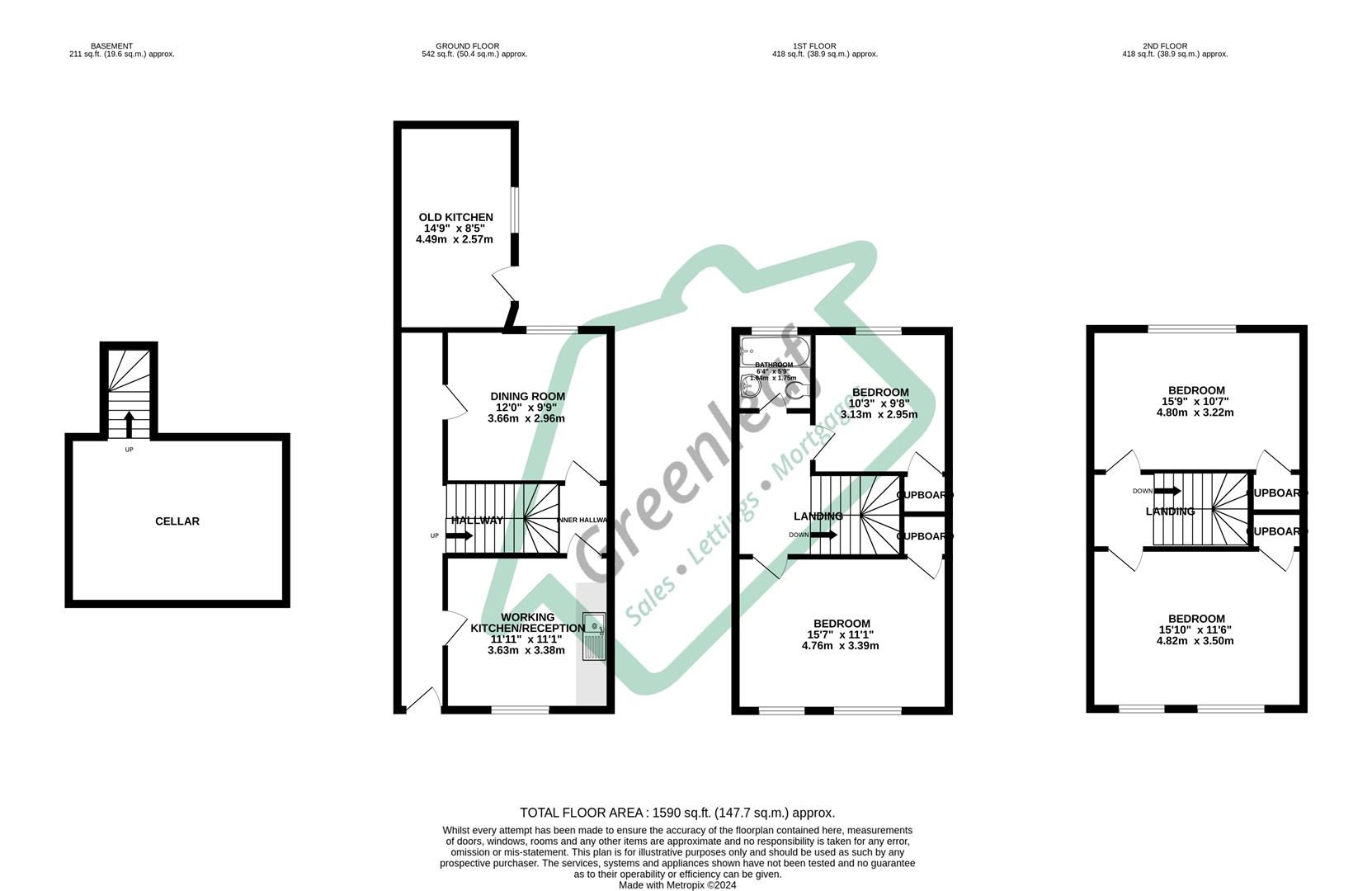Town house for sale in Star Hill, Rochester ME1
Just added* Calls to this number will be recorded for quality, compliance and training purposes.
Property features
- Mid-terrace georgian townhouse over four floors built circa 1790
- Four double bedrooms
- Characterful property with many original features throughout
- In need of updating and modernisation
- Grade two listed / conservation area
- Good size private garden with summerhouse
- Potential for conversion to HMO or flats and lapsed planning for extension to rear STPP
- Walk to station with 40 minute fast trains to london
- Walk to historic high street, highly regarded local schools and all A2/M2/M20 road links
- EPC grade D / council tax band B / freehold
Property description
Greenleaf Property Services are delighted to introduce this imposing mid-terrace Georgian townhouse to the market, in sought-after central Rochester, ME1. Built circa 1790, and set out over four spacious floors, this substantial and characterful Grade Two listed property is in need of thorough updating and modernisation throughout, however the potential is there to create a fantastic family home, HMO or perhaps conversion to flats, subject to the usual permissions and new owners wishes. There is a good size private rear garden complete with summerhouse, and lapsed planning permission for an extension to the original kitchen area.
The layout briefly comprises of: Hallway giving access to the working kitchen/lounge area to front, dining room to rear, original kitchen/utility area out to garden, stairs down to the spacious cellar with potential, and stairs up to the first floor; The first-floor landing gives access to two double bedrooms, bathroom, and stairs up to second floor; The second floor landing gives access to two further double bedrooms.
The property is located a short walk to highly regarded schools for all age groups including the renowned Kings and St Andrews private schools, the station with 35 minute fast trains to London St Pancreas, and the historic High Street offering a wealth of cafes, bars, restaurants and boutiques, the famous cathedral, Norman castle and beautiful river walks. All A2/M2/M20 road links to London and coast are a short drive away. Properties of this calibre, location and potential are rarely available, we recommend viewing at your earliest convenience to avoid disappointment.
Hallway
Spacious hallway with exposed floorboards and wooden doors giving access to working kitchen/lounge, inner hallway to dining room, former kitchen/utility area out to garden, doorway with stairs down to cellar, stairs up to first floor.
Working Kitchen/Lounge (3.63m x 3.38m (11'10" x 11'1"))
With laminate flooring, window to front, built-in shelving and cupboards, exposed woodwork, basin with worktop and neutral decor.
Dining Room (3.66m x 2.66m (12'0" x 8'8"))
With exposed floorboards, window to rear, original feature fireplace, good size room.
Former Kitchen (4.49m x 2.57m (14'8" x 8'5"))
In need of modernisation, worktops and boiler housed here, basin, window to side, doorway out to garden.
Cellar (4.76m x 3.66m (15'7" x 12'0"))
Cellar with good head-height, window to front offering lots of natural light, potential for further accommodation subject to usual consents.
First Floor Landing
Spacious landing with exposed floorboards, access to two double bedrooms, bathroom and stairs up to second floor.
Bedroom One (4.76m x 3.39m (15'7" x 11'1"))
Running full width of property, good size double bedroom with two windows to front, feature fireplace, exposed floorboards, built-in cupboard.
Bedroom Two (3.13m x 2.95m (10'3" x 9'8"))
Further double bedroom with exposed floorboards, built-in cupboard, window to rear of property.
Bathroom (1.94m x 1.75m (6'4" x 5'8"))
Modern bathroom with white suite consisting of bath, basin and WC, window to rear, partial white wall tiles with decorative feature, laminate flooring.
Second Floor Landing
Spacious landing giving access to two further double bedrooms, exposed floorboards continued.
Bedroom Three (4.82m x 3.5m (15'9" x 11'5"))
Another great size double bedroom running full width of property, two windows to front, built-in cupboard, exposed floorboards, feature fireplace.
Bedroom Four (4.80m x 3.22m (15'8" x 10'6"))
Double bedroom with exposed floorboards, built-in cupboard, window to rear.
Garden
With hard standing area to rear with shed, leading onto good size established lawn garden area in need of some green fingers, attractive summerhouse with potential.
Agents Note 1
Greenleaf work closely with qualified, trusted and competitive mortgage consultants and local solicitors, enabling clients the time-saving opportunity of keeping all aspects of buying and selling a property under one roof. For this service we receive a fee of between one and two hundred pounds per referral.
Agents Note 2
We endeavour to make our sales particulars accurate and reliable, however, they do not constitute or form part of an offer or any contract and none is to be relied upon as statements of representation or fact. Any services, systems and appliances listed in this specification have not been tested by us and no guarantee as to their operating ability or efficiency is given. All measurements have been taken as a guide to prospective buyers only, If you require clarification or further information on any points, please contact us. Fixtures and fittings other than those mentioned are to be agreed with the seller by separate negotiation.
Property info
For more information about this property, please contact
Greenleaf Property Services, ME1 on +44 1634 215493 * (local rate)
Disclaimer
Property descriptions and related information displayed on this page, with the exclusion of Running Costs data, are marketing materials provided by Greenleaf Property Services, and do not constitute property particulars. Please contact Greenleaf Property Services for full details and further information. The Running Costs data displayed on this page are provided by PrimeLocation to give an indication of potential running costs based on various data sources. PrimeLocation does not warrant or accept any responsibility for the accuracy or completeness of the property descriptions, related information or Running Costs data provided here.




































.png)
