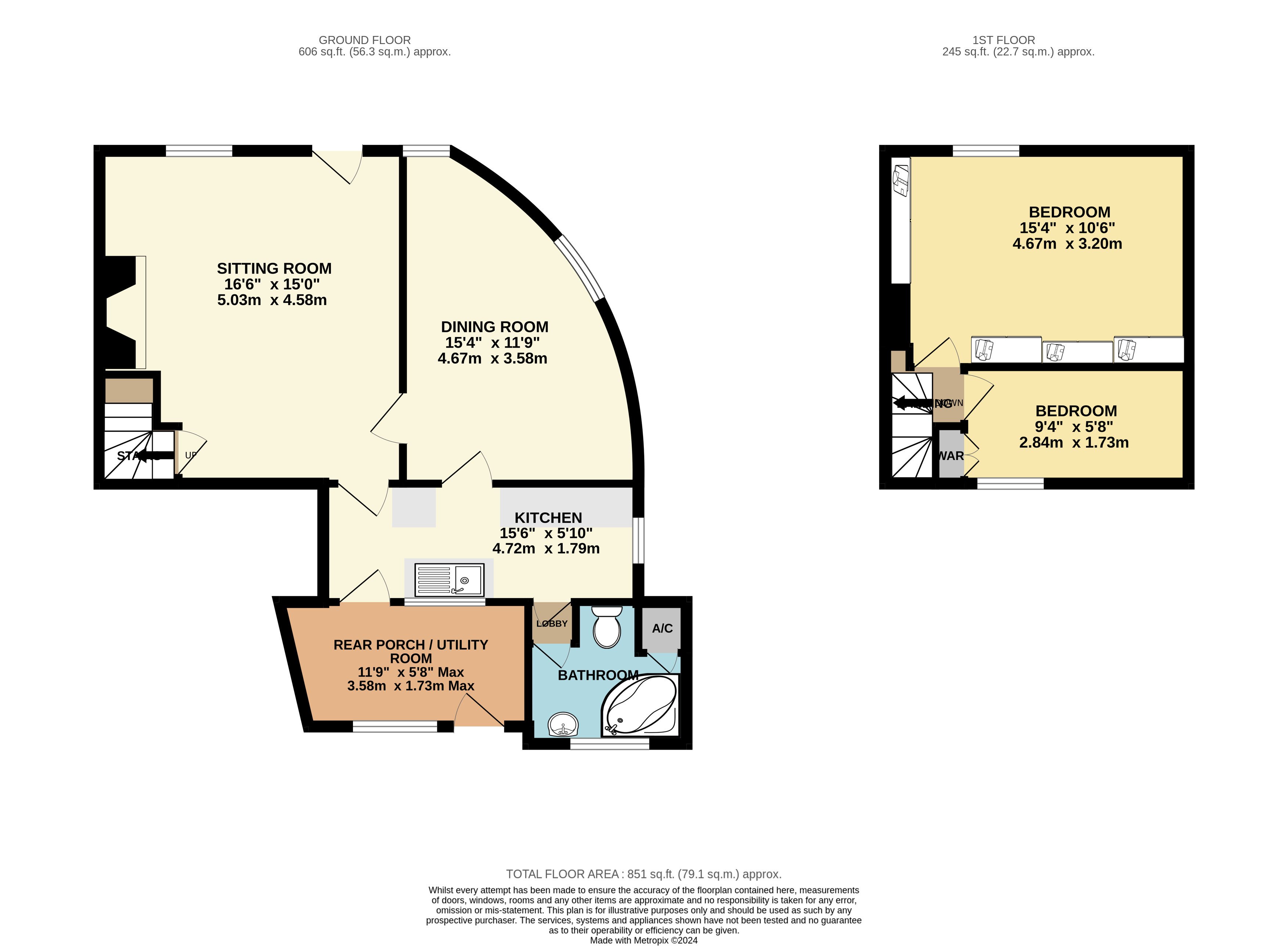End terrace house for sale in Periton Lane, Minehead, Somerset TA24
* Calls to this number will be recorded for quality, compliance and training purposes.
Property features
- End terrace character cottage
- Outskirts of Town
- Period features
- Sitting room with stone fireplace
- Separate dining room
- Kitchen & rear porch/utility
- Ground floor bathroom
- 2 bedrooms
- Electric heating
- Close to superb walks
Property description
This charming two bedroom cottage is delightfully located on the very outskirts of the town opposite a bridleway leading to superb woodland and moorland walks.
The cottage offers accommodation of great character with features to include a stone fireplace, exposed ceiling timbers and winding staircase. The accommodation has electric storage heating and is arranged over two floors in brief comprising; sitting room, separate dining room, kitchen, ground floor tiled bathroom with corner bath and shower over and an enclosed rear porch/utility room with door to rear garden.
An enclosed winding staircase from the sitting room leads to a first floor landing off which there are two bedrooms both with fitted/built in wardrobes.
The part walled garden is to the rear of the cottage where there is a paved patio. Slightly raised gravelled garden with flower beds and path leading to a garden store (requiring renovation) and a car port at the foot of the garden with double gates into Periton road.<br/>From our office in Friday Street turn left into Park Street leading up through the top of the town and taking the third turning on the left into Parkhouse Road. Proceed to the top of the road meeting the T junction with Periton Road, turn right towards Porlock and in approximately 500 yards as the road descends pass the cottage on the right and the vehicle entrance to the cottage will be found just after in the entrance of a layby.
Rear Porch / Utility Room (3.58m x 1.73m)
Max
Kitchen Dining Room (4.72m x 1.78m)
Dining Room (4.67m x 3.58m)
Max
Sitting Room (4.57m x 5.03m)
Bathroom (2.4m x 2.4m)
Stairs / Landing
Bedroom (4.67m x 3.2m)
Max
Bedroom (2.84m x 1.73m)
Property info
For more information about this property, please contact
Webbers Property Services, TA24 on +44 1643 238190 * (local rate)
Disclaimer
Property descriptions and related information displayed on this page, with the exclusion of Running Costs data, are marketing materials provided by Webbers Property Services, and do not constitute property particulars. Please contact Webbers Property Services for full details and further information. The Running Costs data displayed on this page are provided by PrimeLocation to give an indication of potential running costs based on various data sources. PrimeLocation does not warrant or accept any responsibility for the accuracy or completeness of the property descriptions, related information or Running Costs data provided here.























.png)

