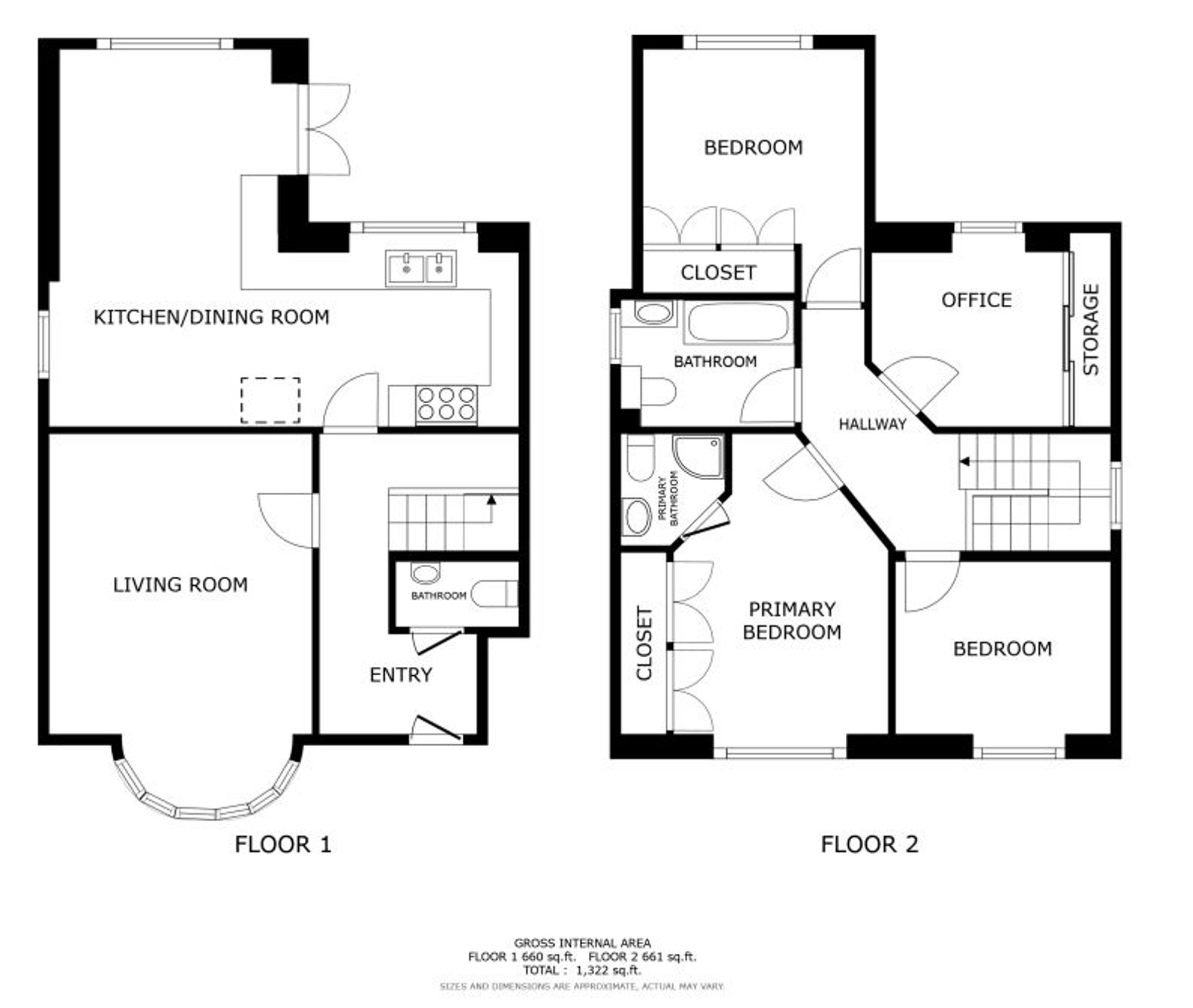Detached house for sale in Earlsmead Crescent, Cliffsend CT12
* Calls to this number will be recorded for quality, compliance and training purposes.
Property features
- Detached Home
- Four Bedrooms
- Cul De Sac Location
- En -Suite To Master Bedroom
- Garage
- Close to Thanet Parkway Train Station
- Close To Sea Front
- Off Street Parking For At Least 4 Cars
- The Property Has Not Been Adapted For Accessibility
Property description
Situated within a charming village location, a stone's throw from the seafront and conveniently close to the Thanet Parkway Train Station, we are delighted to present this exquisite four-bedroom detached house. Tucked away in a peaceful cul-de-sac, this distinguished property boasts an ideal combination of modern luxury and classic elegance.
Upon approach, a sprawling driveway provides ample off-street parking for at least four cars, leading to a generously sized garage, adding both practicality and convenience to this already appealing residence.
The accommodation within this home is both spacious and thoughtfully arranged. The residence features four bedrooms, including a master bedroom with an en suite bathroom, ensuring comfortable and private living spaces for the whole household. The kitchen/dining/family room space is a standout feature, offering a seamless flow for every-day living and entertaining. The well-appointed kitchen area is the heart of this home, complete with modern appliances and ample storage, making it a joy for any avid cook. Additionally, a separate lounge area provides a cosy retreat, perfect for relaxation and intimate gatherings.
In conclusion, this delightful detached house is a rare find in a sought-after location. Perfectly catering to the needs of a modern family, this property presents an opportunity to enjoy a lifestyle of comfort, convenience, and coastal charm. An inspection is highly recommended to fully appreciate the beauty and sophistication that this residence has to offer.
Identification checks
Should a purchaser(s) have an offer accepted on a property marketed by Miles & Barr, they will need to undertake an identification check. This is done to meet our obligation under Anti Money Laundering Regulations (aml) and is a legal requirement. We use a specialist third party service to verify your identity. The cost of these checks is £60 inc. VAT per purchase, which is paid in advance, when an offer is agreed and prior to a sales memorandum being issued. This charge is non-refundable under any circumstances.
EPC Rating: C
Location
Ramsgate is situated on the southerly aspect of the Isle of Thanet and benefits the country’s only Royal Harbour, its status being granted by King George IV in 1821. The distinctive and beautiful harbour has a vibrant yachting community alongside some commercial activity and was where the Little Ships evacuation of Dunkirk set out from in 1940. The town is enjoying something of a Renaissance with its large amount of Grade II Listed property, many set within elegant Regency squares, or overlooking the sea, others with links to or influenced by the architect Augustus Pugin. In recent years the Royal Harbour has seen many restaurants, cafes and bars emerge alongside quirky independent retail outlets, some utilising the arches on the quayside beneath Royal Parade. The town is steeped in history with associations to many well known figures including Queen Victoria, Karl Marx and Vincent Van Gogh as well as having a fascinating network of tunnels beneath the main centre. The fortunes of the town have been hugely assisted by the recent addition of a high speed rail link to London St Pancras making a commute for many a viable option.
Ground Floor
Leading to
WC
Hand basin and toilet
Lounge (4.52m x 3.94m)
Kitchen (3.68m x 2.62m)
Dining Room (5.56m x 3.25m)
First Floor
Leading to
Bedroom (3.84m x 3.28m)
En-Suite
Hand basin, toilet and shower cubicle
Bedroom (3.28m x 2.92m)
Bedroom (3.15m x 2.59m)
Bedroom (3.56m x 2.16m)
Parking - Off Street
Parking - Driveway
Parking - Garage
Property info
For more information about this property, please contact
Miles & Barr - Ramsgate, CT11 on +44 1843 606091 * (local rate)
Disclaimer
Property descriptions and related information displayed on this page, with the exclusion of Running Costs data, are marketing materials provided by Miles & Barr - Ramsgate, and do not constitute property particulars. Please contact Miles & Barr - Ramsgate for full details and further information. The Running Costs data displayed on this page are provided by PrimeLocation to give an indication of potential running costs based on various data sources. PrimeLocation does not warrant or accept any responsibility for the accuracy or completeness of the property descriptions, related information or Running Costs data provided here.





























.png)

