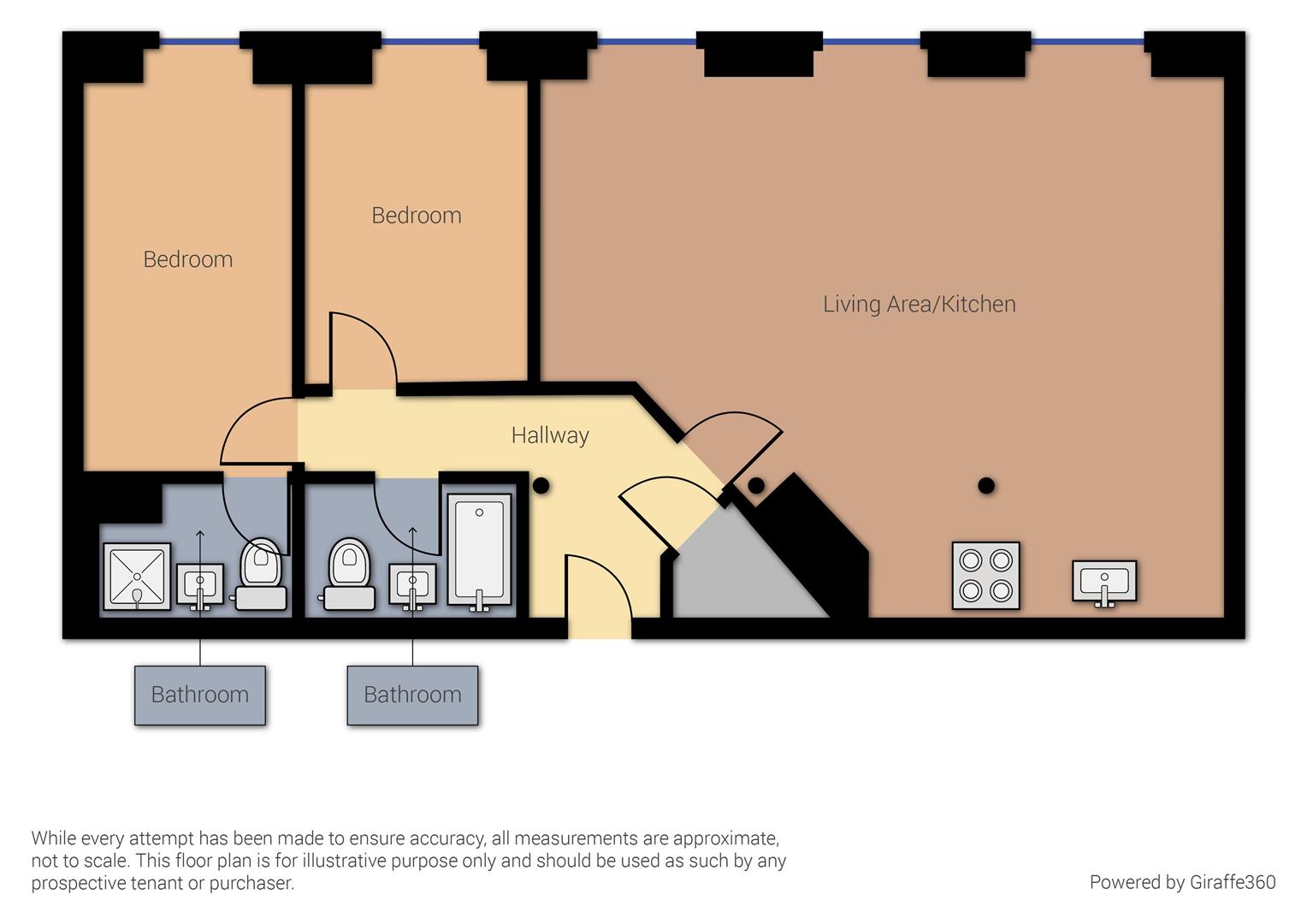Flat for sale in West Block, Shaddon Mill, Shaddongate, Carlisle CA2
Just added* Calls to this number will be recorded for quality, compliance and training purposes.
Property features
- No Onward Chain
- Beautifully Converted & Sought After 'Shaddonmill' Building
- Immaculately Presented Throughout
- Open Plan Living, Dining and Kitchen Area
- Two Double Bedrooms with Master En-Suite
- Luxurious Bathroom
- Secure Telecom Entry System
- Underfloor Heating & Double Glazing
- Allocated Parking
- EPC - C
Property description
This outstanding two double bedroom first floor apartment is located within the imposing and beautiful Shaddon Mill development, a stones throw from Carlisle City Centre. Converted in 2017, the apartment harmoniously blends a contemporary and high-specification interior yet retaining a wealth of the charming and characterful features of the existing building. Modern comforts including underfloor heating, secure telecom entry system, lift service and allocated parking complete the package. The apartment is being sold with no onward chain and is simply ready for the new owners to move straight in. Contact Hunters to schedule your viewing today!
The accommodation, which has underfloor heating and double glazing throughout, briefly comprises a communal entrance hall, hallway, open plan kitchen, dining & living room, two double bedrooms, master en-suite and family bathroom internally. Externally there is allocated parking within the carpark. EPC - C and Council Tax Band - C.
Shaddon Mill is located only five minutes walk away from Carlisle City Centre, which is easily accessible by car or bus also. Famous landmarks and attractions such as Carlisle Castle and Cathedral are all within a very short walk. Within the City Centre, there is an excellent array of conveniences including the lanes shopping centre, convenience stores, supermarkets and highly reputable bars and restaurants. The M6 motorway can be easily reached for commuting along with Carlisle train station, which has high speed rail links North and South via the West Coast mainline.
Communal Entrance
Communal entrance door with a secure telecom entry system and lift services to all floors.
Hallway
Entrance door from the communal hallway, internal doors to the open plan kitchen, dining & living room, two bedrooms and bathroom, recessed spotlights, built-in cupboard housing the water tank and underfloor heating with individual room thermostat.
Open Plan Kitchen, Dining & Living Room (8.13m x 7.39m (26'8" x 24'3"))
Kitchen Area:
Modern fitted kitchen comprising a range of base, wall and drawer units with worksurfaces and tiled splashbacks above. Integrated eye-level electric oven, integrated microwave, electric hob, extractor unit, integrated dishwasher, integrated fridge freezer, space and plumbing for a washing machine and a central island incorporating drawer units and a breakfast bar seating area.
Living & Dining Area:
Feature exposed stonework wall with three 3/4 length feature double glazed windows and underfloor heating with individual room thermostat.
Master Bedroom (5.49mx 2.72m (18'0"x 8'11"))
Feature exposed stonework wall with a 3/4 length feature double glazed window, internal door to the en-suite and underfloor heating with individual room thermostat.
Master En-Suite (2.59m x 1.68m (8'6" x 5'6"))
Three piece suite comprising a WC, wall-mounted vanity wash hand basin and a double shower enclosure benefitting a mains shower with rainfall shower head. Part-tiled walls, recessed spotlights, extractor fan and a chrome towel radiator.
Bedroom Two (4.22m x 2.69m (13'10" x 8'10"))
Feature exposed stonework wall with a 3/4 length feature double glazed window and underfloor heating with individual room thermostat.
Bathroom (2.82m x 1.68m (9'3" x 5'6"))
Luxurious suite with panelled bath and mains shower over, vanity unit with sink unit, WC and heated towel rail.
Please Note
Leasehold Title - 999 Years from 1 May 2005. An annual service charge of approximately £3002.16 per annum is payable for the upkeep of the communal areas.
Property info
For more information about this property, please contact
Hunters Cumbria and South West Scotland, CA1 on +44 1228 304996 * (local rate)
Disclaimer
Property descriptions and related information displayed on this page, with the exclusion of Running Costs data, are marketing materials provided by Hunters Cumbria and South West Scotland, and do not constitute property particulars. Please contact Hunters Cumbria and South West Scotland for full details and further information. The Running Costs data displayed on this page are provided by PrimeLocation to give an indication of potential running costs based on various data sources. PrimeLocation does not warrant or accept any responsibility for the accuracy or completeness of the property descriptions, related information or Running Costs data provided here.



























.png)
