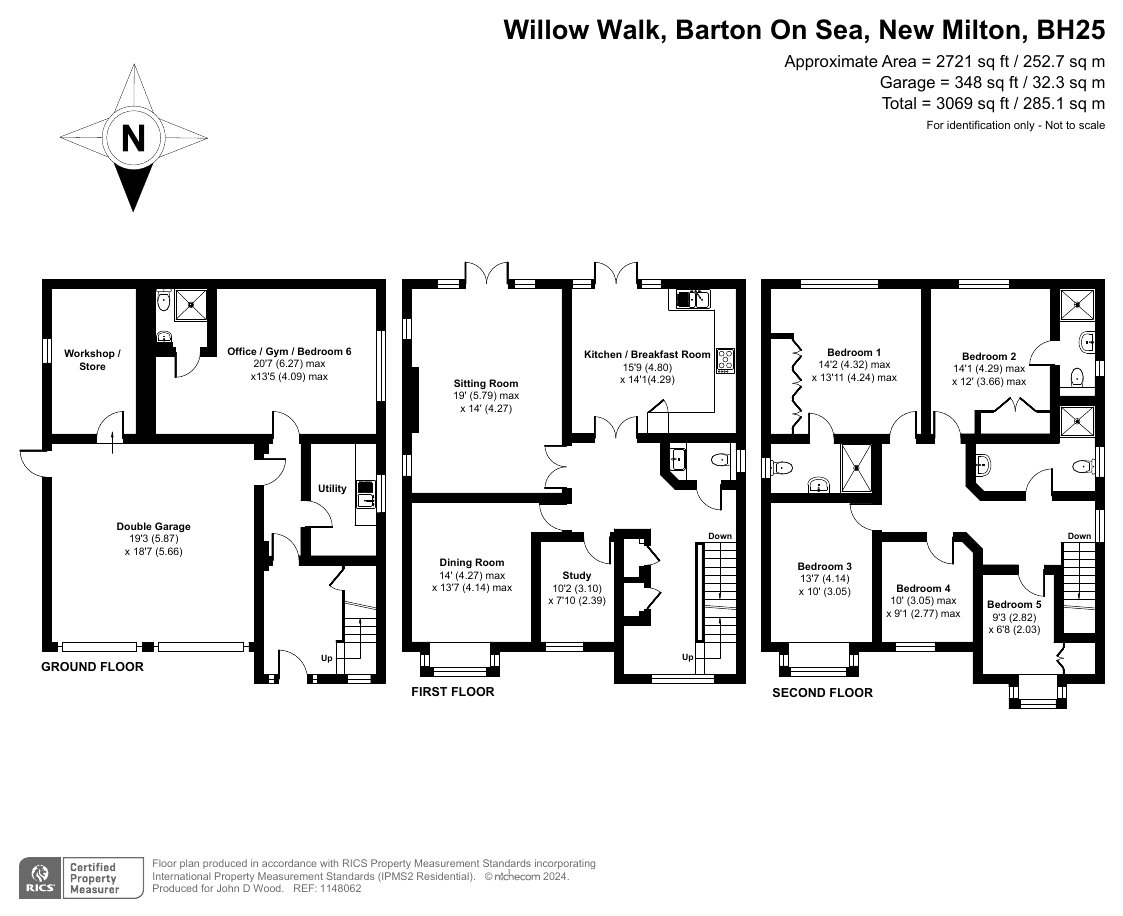Detached house for sale in Willow Walk, Barton On Sea, New Milton, Hampshire BH25
* Calls to this number will be recorded for quality, compliance and training purposes.
Property features
- Six Bedrooms
- South Facing Rear Garden
- Double Garage
- Modern Kitchen
- Close Proximity to the Beach and Golf Course
Property description
An immaculately presented six bedroom detached residence offering modern, versatile accommodation throughout. The property sits on an exclusive development within close proximity to Barton on Sea golf course and there is an integral double garage with workshop/storeroom to the rear, multiple reception rooms and a South facing rear garden.
The well balanced accommodation comprises of a welcoming and spacious entrance hallway, functional utility room, a ground floor home office/gym coupled with a shower room, which could be utilised as a bedroom if required, access into the integral double garage and a sizable store room.
Stairs rise to the first floor which offers a host of practical reception rooms including: A well-proportioned sitting room with inset wood burner and double doors out to the rear garden. A formal dining room with feature box window to the front and to the rear of the property is a beautifully appointed kitchen / breakfast room finished with solid wooden work surfaces, an inset five ring gas hob, integrated eye level double oven and space for a dishwasher and upright fridge freezer. There is a clearly defined seating area with double doors onto the attractive garden. On the first floor, there is also a study / bedroom six and a cloakroom.
Overhead on the second floor are five bedrooms. The principal room to the rear of the property benefits from a modern en suite shower room and affords distant views towards the Isle of Wight. Bedroom two also benefits from an en-suite shower room, whilst the remaining three bedrooms are served by an independent shower room.
Externally, the property benefits from a delightful and very well maintained South facing rear garden with areas of lawn and creative pea shingle pathways. Immediately abutting the rear of the property is a feature pergola making an ideal seating area for al-fresco dining. The front is block paved providing parking for two vehicles.
Property info
For more information about this property, please contact
John D Wood & Co. - Lymington Sales, SO41 on +44 1590 287939 * (local rate)
Disclaimer
Property descriptions and related information displayed on this page, with the exclusion of Running Costs data, are marketing materials provided by John D Wood & Co. - Lymington Sales, and do not constitute property particulars. Please contact John D Wood & Co. - Lymington Sales for full details and further information. The Running Costs data displayed on this page are provided by PrimeLocation to give an indication of potential running costs based on various data sources. PrimeLocation does not warrant or accept any responsibility for the accuracy or completeness of the property descriptions, related information or Running Costs data provided here.





































.png)
