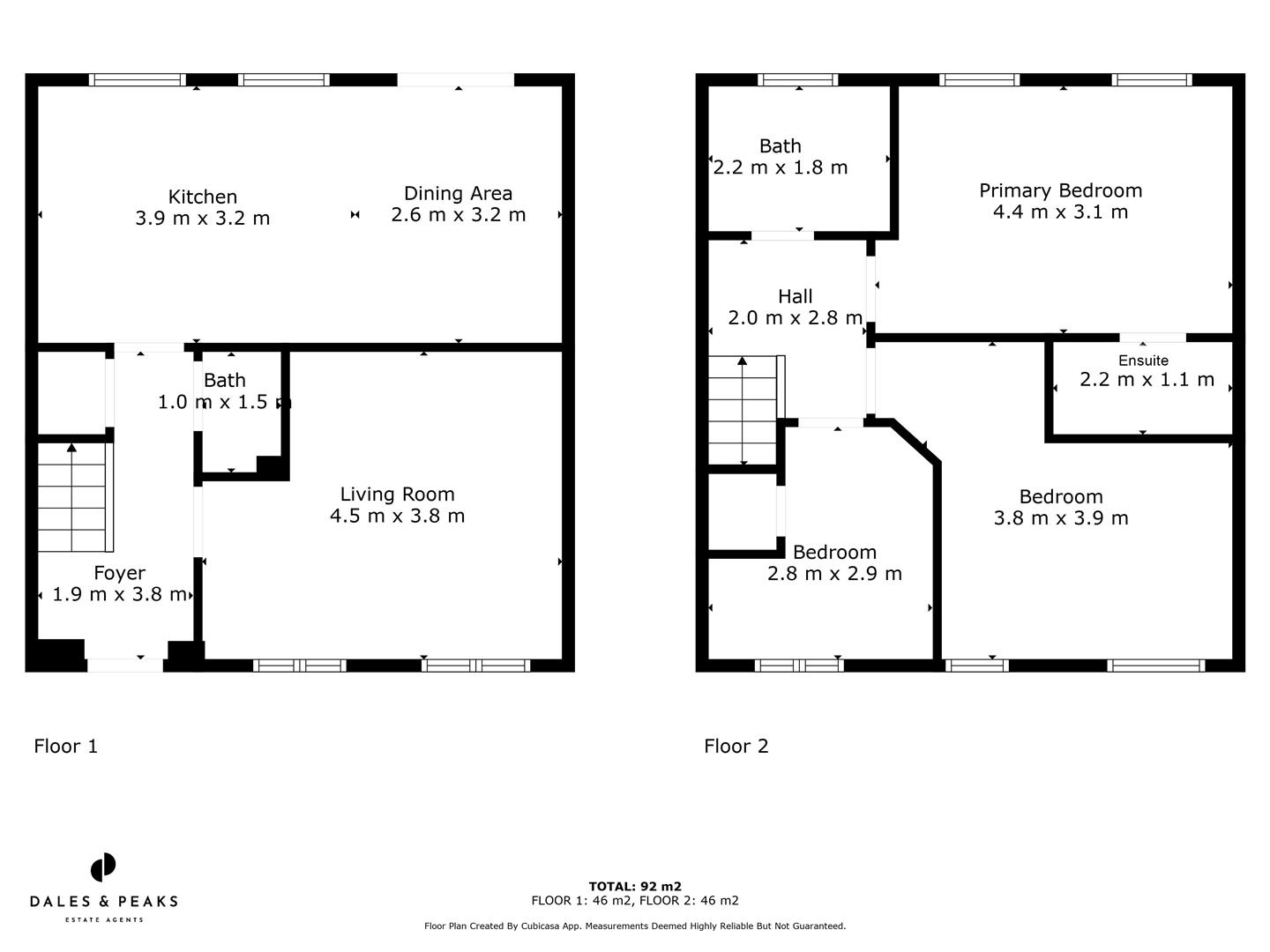Semi-detached house for sale in Poplar Grove, Lower Pilsley, Chesterfield S45
* Calls to this number will be recorded for quality, compliance and training purposes.
Property features
- 3 bedroom semi detached property
- Bespoke kitchen with quarts worktops, integrated AEG double oven, induction hob and dishwasher
- Open plan dining space with patio doors to the rear garden
- Beautifully landscaped rear garden with patio area and faux lawn
- 2 recently upgraded fully tiled bathrooms including the master en-suite shower room
- Double windowed family lounge filling the home with natural light
- Block paved driveway providing ample off road parking
- Quiet semi-rural location on the outskirts of Chesterfield, close to surrounding countryside, transport links and amenities
- Beautiful attention to detail and stylish interior design throughout
- EPC rating - C. Council tax band - B. Tenure - Freehold.
Property description
£280,000 - £300,000 (Guide price) A home that is truly set apart by its stunning interior design and attention to detail. Located in this quiet, semi-rural location, within a small development set back from the road, is this deceptively spacious and impeccably styled 3 bedroom, 2 bathroom semi-detached property.
Offering 990 sqft of accommodation over 2 storeys, the property features a fully landscaped rear garden with patio area and faux lawn, a bespoke kitchen with quartz worktops and hi-spec integrated appliances, open plan dining room with patio doors to the rear garden, beautifully decorated family lounge, 2 recently upgraded fully tiled bathrooms including the master en-suite, 3 generously proportioned and individually styled bedrooms and, to the side of the property, a block paved driveway providing off road parking for multiple vehicles.
The ground floor comprises; light and spacious entrance hallway with Herringbone style flooring running through the hallway in the kitchen, double windowed, beautifully decorated family lounge, bespoke kitchen with quartz worktops and hi-spec integrated appliances, open plan dining room with patio doors to the rear garden and a ground floor WC.
The first floor comprises; recently upgraded and fully tiled family bathroom with bath and overhead shower, 3 generously proportioned and individually styled bedrooms including bedroom 1 and 3 with fitted wardrobes and bedroom 1 with en-suite shower room.
Property info
For more information about this property, please contact
Dales & Peaks, S40 on +44 1246 494708 * (local rate)
Disclaimer
Property descriptions and related information displayed on this page, with the exclusion of Running Costs data, are marketing materials provided by Dales & Peaks, and do not constitute property particulars. Please contact Dales & Peaks for full details and further information. The Running Costs data displayed on this page are provided by PrimeLocation to give an indication of potential running costs based on various data sources. PrimeLocation does not warrant or accept any responsibility for the accuracy or completeness of the property descriptions, related information or Running Costs data provided here.


















































.png)
