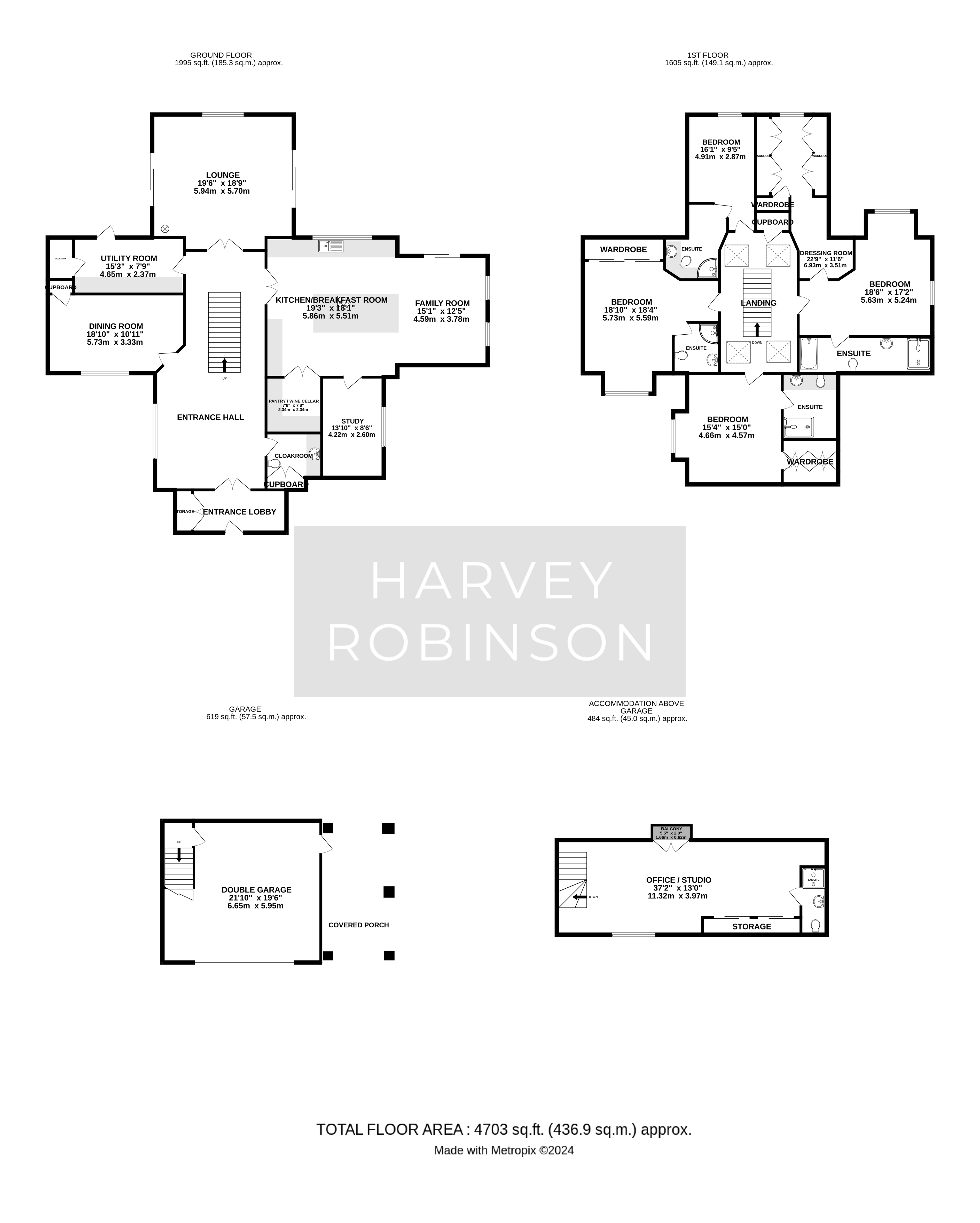Detached house for sale in Cookes Meadow, Northill, Biggleswade SG18
* Calls to this number will be recorded for quality, compliance and training purposes.
Property features
- Four double bedrooms
- Three/four reception rooms
- Luxury kitchen/breakfast/family room
- Cloakroom and utility room
- Ensuite facilities to all bedrooms
- Detached double garage
- Separate office/studio with ensuite
- Enclosed landscaped garden
- Exclusive development
- High specifcation throughout
Property description
We are delighted to present an exciting opportunity to purchase this large four double bedroom detached family residence within the rarely available village of Northill in Bedfordshire.
We are delighted to present an exciting opportunity to purchase this large four double bedroom detached family residence within the rarely available village of Northill in Bedfordshire. Set within an exclusive development constructed in 2020, Willows Rest offers versatile accommodation for the modern family.
Accommodation
Inside, you are greeted with a welcoming entrance hall with vaulted ceiling and bespoke storage for coats and shoes before leading on and into an expansive entrance hall with a stunning staircase leading up the first floor. Various spacious reception rooms lead of the entrance hall including a dual aspect lounge with exposed timber beams and a circular wood burner. A separate dining room, utility room and cloakroom also lead off along with the fantastic open plan kitchen/breakfast/family room. With a large central island and breakfast bar, the kitchen is the showstopper of the home with a range of wall and base mounted units with granite working tops over, 4x Neff design ovens, built in fridge freezer, dishwasher and a hot-water Quooker tap. Further accommodation to the ground-floor consists of a walk-in pantry/wine cellar and a separate study. Upstairs, leading off the vaulted ceiling galleried landing you will find four spacious double bedrooms, with a walk-in wardrobe and four-piece ensuite facilities to bedroom one. All bedrooms benefit from having their own ensuite facilities that have heated mirrors and towel rails and led lighting to vanity units. Bedrooms two and three also have built-in wardrobes too.
Outside
Outside, the property sits on a generous-sized wrap around corner plot, with ample off-road parking on the driveway leading to the detached over-sized double garage with electrically operated up and over garage door. The detached garage has power and lighting with a staircase to the rear leading up to a separate fully insulated 33ft in length room which can be utilised as a home-office/studio or additional living space. This space has power and lighting, and French-style doors allowing natural sunlight to filter in. This vast space incorporating both the garage and additional living space above provides the potential to be fully converted into an Annex (subject to planning) for family members.
The beautifully landscaped enclosed garden is primarily laid to lawn with paved patio areas for outside dining and entertaining in addition to a sheltered pergola adjacent to the garage. Power and water points are also present in the garden.
Location and amenities
Located within an exclusive development, this large family home is ideally situated providing a rural lifestyle with beautiful countryside walks on your doorstep. Northill is the starting place of the Ickwell May Day celebration that is held a short walk away at the well-known mature and preserved Ickwell Green, which hosts only one of three permanent Maypoles in the country, where traditional festivities are held on May Day annually. The Crown public house, popular among locals is present within the village near to the village green and duckpond. The famed Shuttleworth Collection and Museum of vintage aircraft being close by together with the Swiss Gardens, all part of Shuttleworth House and parkland. Nearby village Ickwell offers pre-schooling and a lower school with secondary schooling at Biggleswade and Sandy close by.
Biggleswade town centre is located approximately 3 miles away with various shops, bars and restaurants with further brand shopping located at the Retail Park to include Marks and Spencer, on the outskirts of the town.
The A1 nearby provides access North and South and the mainline train stations at Biggleswade and Sandy provide access into London Kings Cross and St Pancras within 40 minutes making it ideal for the commuter.
Viewings are essential to appreciate this stunning location with viewings arranged by contacting our Biggleswade estate agent offices.
Faq's
Property Constructed: 2020
Council Tax Band: G
Postcode for SatNav: SG18 9FX
Rear Garden Aspect: South
Heating: Air source heat pump to thermostat controlled zoned underfloor heating.
Solar Panels on the roof are owned
What3words Location: ///consonant.wrist.spaces
EPC Rating: B
travel
Distance to A1: 2.5 miles
Biggleswade Railway Station: 4.4 miles
Sandy Railway Station: 3.4 miles
Cambridge: 25.7 miles
Bedford: 9.2 miles
London: 50.1 miles
general
Please note we have not tested any apparatus, fixtures, fittings, or services. Interested parties must undertake their own investigation into the working order of these items. All measurements are approximate, and photographs provided for guidance only.
Need to sell your property? Please contact us to arrange your free, no obligation Market Appraisal.
For independent whole of market mortgage advice please call the team to book your appointment.
View all our properties at
Rated Exceptional in Best Estate Agent Guide 2024
British Property Awards 2023 – Gold Winner
Regional Property Awards 2022/23 – Gold Winner
5.0 Star Google Review Rating
Property info
For more information about this property, please contact
Harvey Robinson, SG18 on +44 1767 236844 * (local rate)
Disclaimer
Property descriptions and related information displayed on this page, with the exclusion of Running Costs data, are marketing materials provided by Harvey Robinson, and do not constitute property particulars. Please contact Harvey Robinson for full details and further information. The Running Costs data displayed on this page are provided by PrimeLocation to give an indication of potential running costs based on various data sources. PrimeLocation does not warrant or accept any responsibility for the accuracy or completeness of the property descriptions, related information or Running Costs data provided here.



























































.png)
