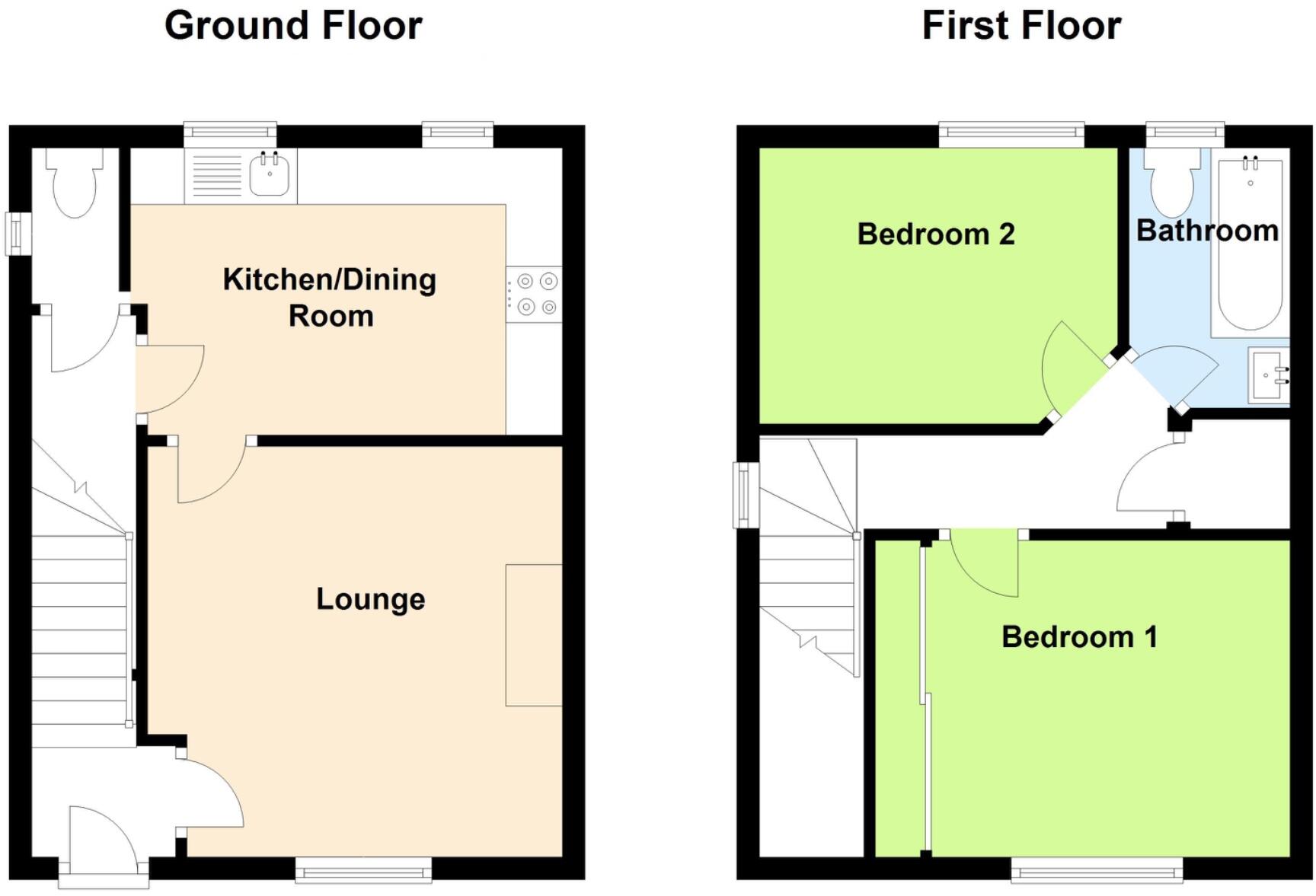Semi-detached house for sale in Burley Road, Bishop's Stortford CM23
* Calls to this number will be recorded for quality, compliance and training purposes.
Property features
- Spacious two double bedroom semi-detached home
- The property is ideally located within top school catchments
- Walking distance to the main line rail and town centre
- A light bright well-presented homely home
- Welcoming home with sizeable living room
- Downstairs Cloakroom
- Master Bedroom with wall to wall wardrobes
- Excellent big sunny aspect rear garden
- Wonderful family Home - Ideal first time buy- Ideal investment property
Property description
Front
Step through the front iron gate and step down to the front garden with an array of mature bushes and shrubs. Path leads to wooden gate and through to the side access to the rear garden. Path also leads to the front entrance door through to the hallway.
Hallway
A warm & welcoming hallway with stairs rising and turning to the first-floor landing. Carpeted flooring and Door to the living room
Living Room 13' 4" x 12' 10" (4.06m x 3.93m)
A light bright living room with window to the front aspect. Feature inset gas fire with alcoves to each side of the chimney breast with built in alcove storage cupboards to one side. The room is spacious and presented really well. Coving to the ceiling and wood veneer flooring. Door through to the kitchen.
Kitchen / Dining Room 12' 5" x 9' 10" (3.79m x 2.98m)
The kitchen is again very spacious with window to the rear aspect with views over the garden The kitchen is fitted with an excellent choice of wall and base units with complimentary work surfaces over and an array of storage options. Inset One and half bowel sink with mixer taps. Inset hob with oven under and extractor hood over. Space for washing machine. Part tiled walls and tiled effect flooring. Door to the lobby.
Rear Lobby
Large under stair storage space and part glazed door to the rear garden. Tile effect flooring flowing in from the kitchen. Door to the cloakroom.
Cloakroom
The cloakroom comprises of: Window to the side aspect. Low flush wc and tiled effect flooring.
Landing
Stairs rise and turn to the first-floor landing. Window to the side aspect allowing lots of natural light through. Built in airing cupboard and access hatch to the loft space. Carpeted flooring and doors to all first-floor rooms.
Master Bedroom 12' 6" x 11' 2" (3.81m x 3.78m)
An excellent sized double bedroom again naturally light. Wall to wall fitted wardrobes with secret built in wardrobe storage behind. Window to the front aspect, coving to the ceiling and carpeted flooring.
Bedroom Two 11' 6" x 8' 6" (3.51m x 2.60m)
Again, a good-sized bedroom with window to the rear aspect, The bedroom is naturally light and presented well. Carpeted flooring.
Family Bathroom
The bathroom consists of: Window to the rear aspect. Panel enclosed bath with mixer taps and shower attachments. Low flush wc and wall mounted power shower over the bath. Tiled walls and wood veneer flooring.
Rear Garden
Step out to the rear garden and the path leads to side access and wooden gate to the front aspect. Path steps down to a large patio entertaining area. Garden path leads down with the main garden laid to lawn, there is an excellent low-level and sizeable decking entertaining area and space for storage shed at the bottom of this sunny aspect rear garden.
Agents Note:
The property is superbly situated at the end of this popular cul de sac and only a short walk to Bishops Stortford main line rail with links to London and Cambridge. Also, a short walk to the town centre. The property is ideally located within to top school's catchments with all in a walkable location. This property would make a lovely home; an ideal first time buy or investment property. Viewings now available.
For more information about this property, please contact
Park Lane Property Agents, CM23 on +44 1279 956043 * (local rate)
Disclaimer
Property descriptions and related information displayed on this page, with the exclusion of Running Costs data, are marketing materials provided by Park Lane Property Agents, and do not constitute property particulars. Please contact Park Lane Property Agents for full details and further information. The Running Costs data displayed on this page are provided by PrimeLocation to give an indication of potential running costs based on various data sources. PrimeLocation does not warrant or accept any responsibility for the accuracy or completeness of the property descriptions, related information or Running Costs data provided here.
























.png)