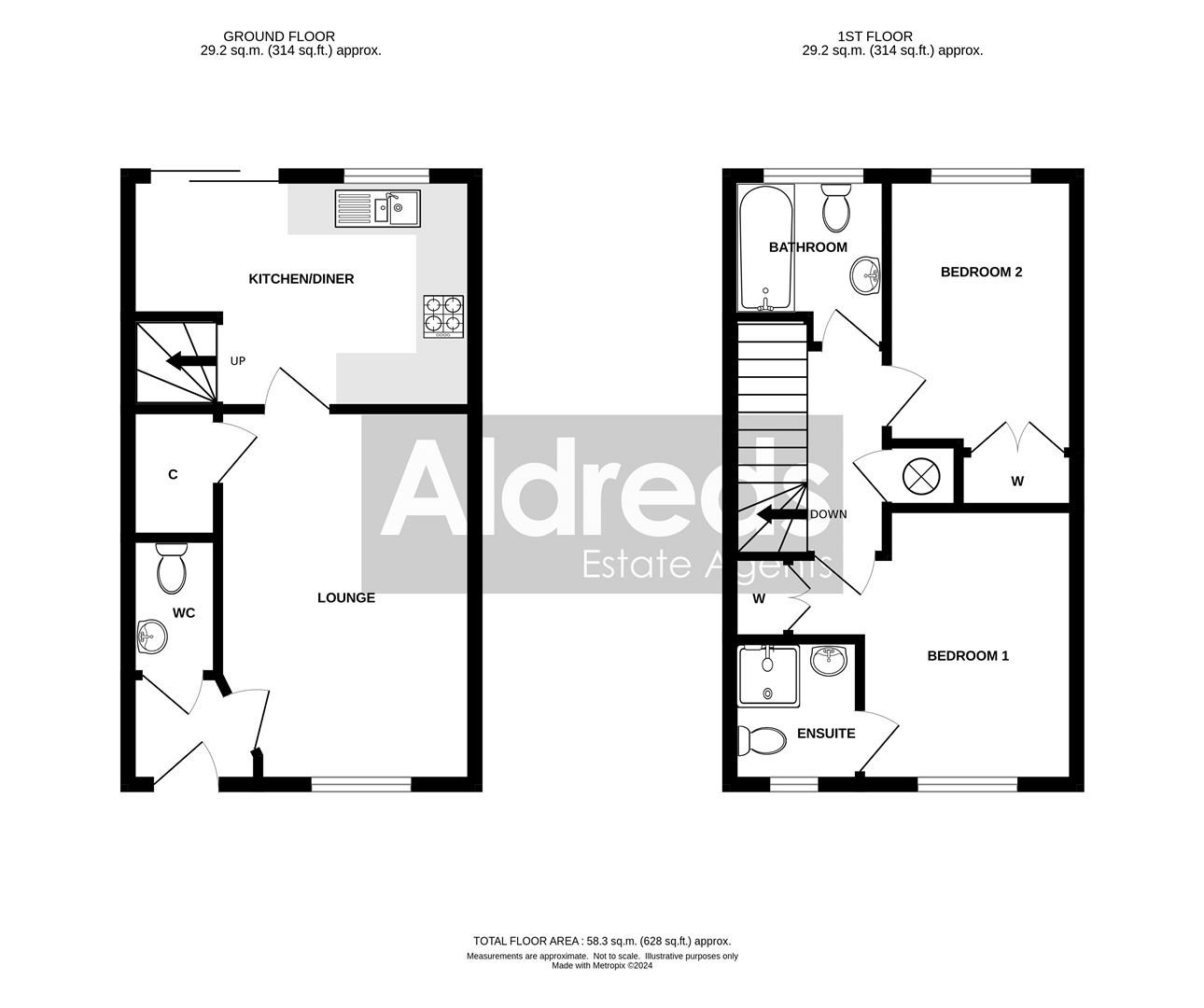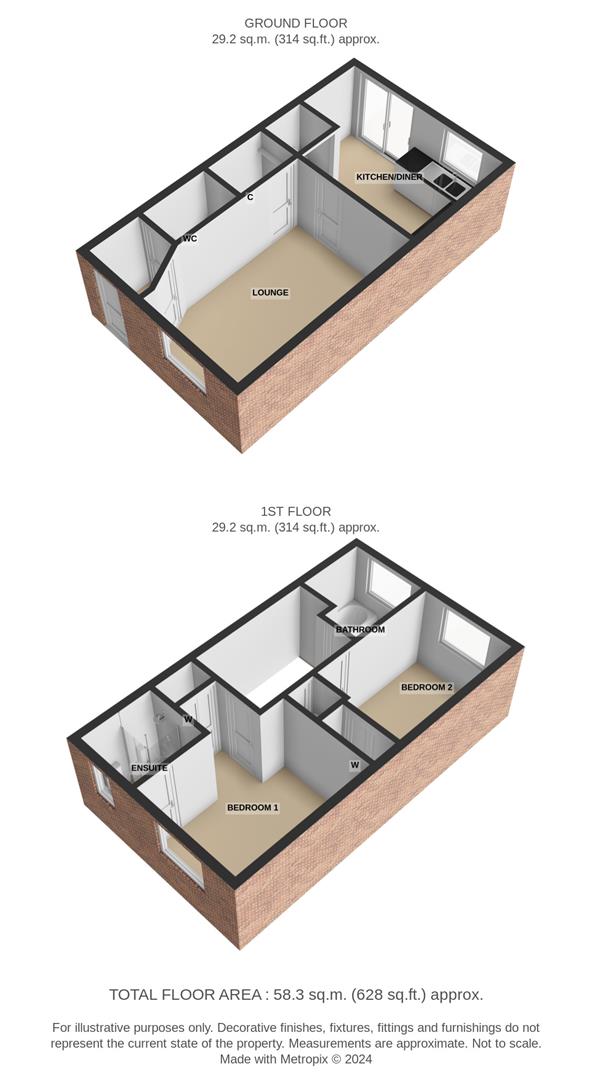Terraced house for sale in Salk Road, Gorleston, Great Yarmouth NR31
* Calls to this number will be recorded for quality, compliance and training purposes.
Property features
- Mid Terraced House
- 2 Bedrooms
- Single Garage
- No Onward Chain
- Ground Floor Cloakroom
- En-suite Shower Room & Bathroom
- Single Garage and Parking Space
- Gas Central Heating
- UPVC Double Glazed Windows
- Enclosed Rear Garden
Property description
This 2 bedroom mid terraced house is offered for sale with no onward chain and is ideally located for access to the James Paget Hospital. The property has a ground floor cloakroom, en-suite shower room, a bathroom and a single garage.
Entrance Hall
Entrance door with spy hole and double glazed panel. Wood effect flooring. Radiator. Coving.
Cloakroom (1.63m x 0.99m (5'4" x 3'3"))
White WC and pedestal wash basin. Wood effect flooring. Radiator. Part tiled walls. Extractor.
Lounge (4.42m x 3.02m max (14'6" x 9'11 max))
Radiator. Television and telephone points. Feature fireplace. Low door to a built-in under stairs storage cupboard. Coving. UPVC double glazed window to front aspect.
Kitchen/Diner (4.09m x 2.74m (13'5" x 9'0"))
Worktops with cupboards and drawers below. Stainless steel one and a half bowl single drainer sink with mixer tap. Tiled splashback. Matching wall cupboards. Integrated fridge/freezer. Integrated washing machine and dishwasher. Built-in fan assisted electric double oven and grill. Four burner gas hob with a stainless steel extractor above. Radiator. Cupboard concealing a wall mounted gas fired boiler. Wood effect flooring. UPVC double glazed window to rear aspect. Double glazed sliding patio door to the rear garden.
Landing
Built-in airing cupboard with hot water cylinder. Loft access hatch.
Bedroom 1 (3.25m x 2.49m (10'8" x 8'2"))
Radiator. Built-in double wardrobe. Television point. UPVC double glazed window to front aspect.
En-Suite Shower Room (1.57m x 1.50m (5'2" x 4'11" ))
Tiled corner shower cubicle with a mixer shower. White pedestal wash basin and WC. Part tiled walls. Radiator. Shaver point. Extractor. UPVC double glazed window to front.
Bedroom 2 (3.25m x 2.16m (10'8" x 7'1"))
Radiator. Built-in double wardrobe. UPVC double glazed window to rear aspect.
Bathroom (1.85m x 1.70m (6'1" x 5'7"))
White suite comprising panelled bath with tiled surround and a mixer shower above. Pedestal wash basin. WC. Part tiled walls. Radiator. Shaver point. Extractor. UPVC double glazed window to rear.
Outside
The rear garden is West/North West facing, enclosed and laid to lawn. A gate to the rear boundary leads to a parking space in front of a semi-detached single garage.
Tenure
Freehold.
Services
Mains water, gas, electricity and drainage.
Council Tax
Great Yarmouth Borough Council - Band B
Energy Performance Certificate (Epc)
EPC rating: D (65); potential rating: B (88)
Location
Gorleston on Sea is a coastal town 2 miles from Great Yarmouth centre and has a varied selection of local shops * Golf Course * Modern District hospital * Schools for all ages * Library * Regular bus services to the main shopping areas and a sandy beach.
Directions
From the Gorleston office head south along the High Street. At the traffic lights turn right into Church Lane and at the roundabout turn left into Middleton Road. At the next roundabout turn right into Lowestoft Road, continue over two sets of traffic lights and turn right at the next roundabout into Beaufort Way, turn right at the first roundabout into Jenner Road. Turn left into Salk Road where the property can be found down a small close on the right.
Ref: G18094/07/24
Property info
2D Floor Plan.Jpg View original

3D Floor Plan.Jpg View original

For more information about this property, please contact
Aldreds, NR31 on +44 1493 288903 * (local rate)
Disclaimer
Property descriptions and related information displayed on this page, with the exclusion of Running Costs data, are marketing materials provided by Aldreds, and do not constitute property particulars. Please contact Aldreds for full details and further information. The Running Costs data displayed on this page are provided by PrimeLocation to give an indication of potential running costs based on various data sources. PrimeLocation does not warrant or accept any responsibility for the accuracy or completeness of the property descriptions, related information or Running Costs data provided here.

























.png)
