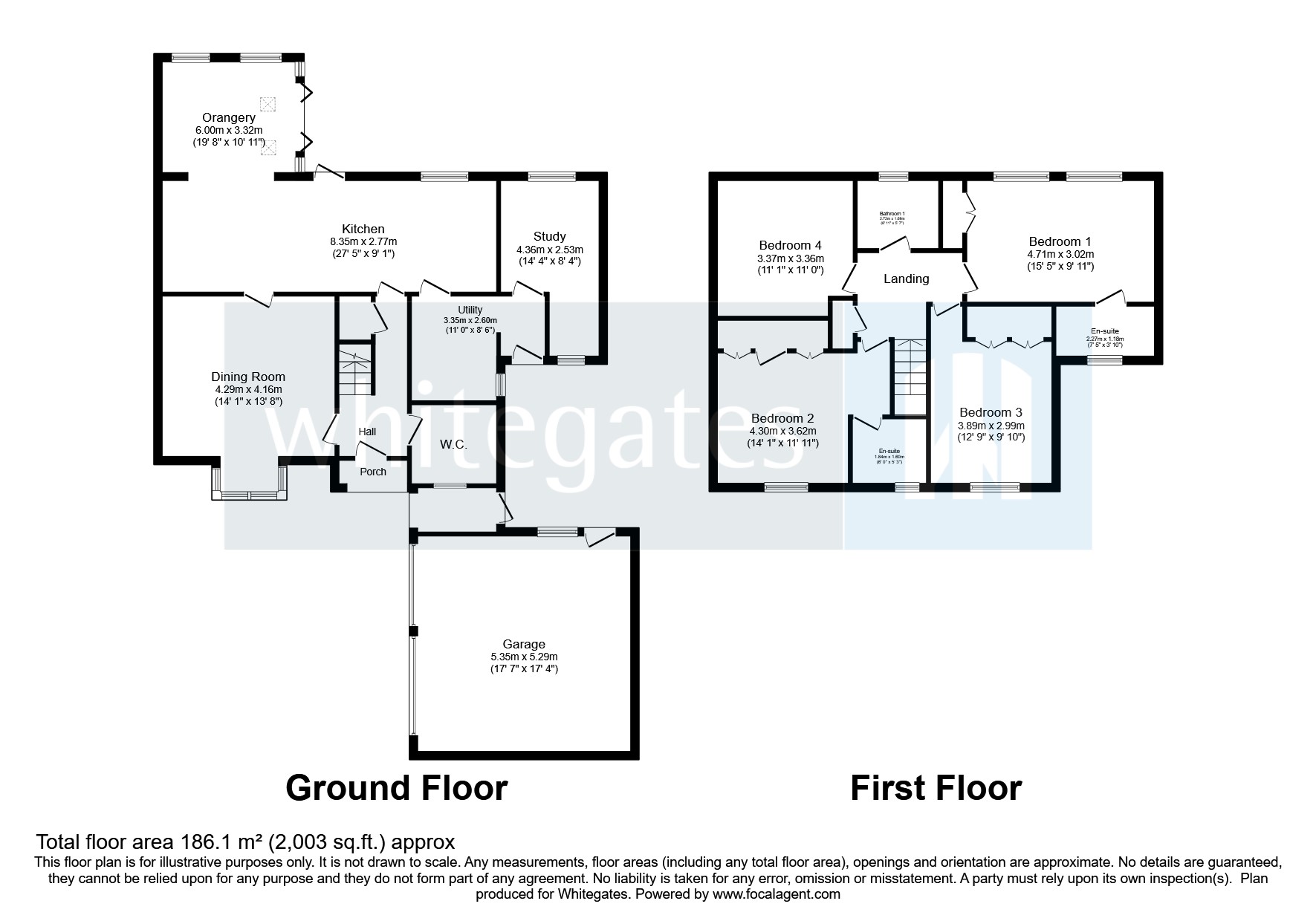Detached house for sale in Blackthorn Close, Wistaston, Crewe, Cheshire CW2
* Calls to this number will be recorded for quality, compliance and training purposes.
Property features
- A spacious & versatile home, positioned on A large corner plot
- Double detached garage with electrics
- An orangery with fitted gas underfloor heating
- A private & enclosed rear garden with A south-westerly facing aspect
- Four generous bedrooms including two with ensuite shower rooms
- Excellently located within A quiet cul-de-sac, in the heart of wistaston
Property description
Whitegates in Crewe is excited to present this stunning and versatile four-bedroom detached home, situated on a spacious corner plot. The property features a spacious entrance hallway, a versatile dining room, a spacious kitchen/family room, and a downstairs toilet. The kitchen comes with integrated appliances, a breakfast bar, and a sitting area. The upper floor comprises four generous-sized bedrooms, two of which have ensuite shower rooms, as well as a family bathroom. The property also includes driveway parking for four, a double detached garage, and a private rear garden with decking, a patio area, and plant borders. Additionally, this beautiful home boasts an orangery with Velux windows and underfloor gas heating, a utility area, a versatile study, and a boarded loft, ladder, and lighting. With its spacious rooms, integrated appliances, and private outdoor space, this property offers a comfortable and luxurious living experience for you and your family. Contact Whitegates today.
Welcome to this exquisite four-bedroom detached home situated on a spacious corner plot. As you step inside, you are greeted by an entrance porch leading to a generous entrance hallway, providing access to a versatile dining room, luxurious downstairs toilet, and a spacious kitchen/family room. The dining room boasts a bay fronted window and oak wooden flooring, offering a flexible space for various uses. Moving on to the kitchen, you will find a breakfast bar, sitting area, and integrated appliances such as a dishwasher, double oven, plate warmer, gas hobs, and a wine fridge. The kitchen seamlessly flows into the stunning orangery, featuring bi-fold doors that open up to the rear garden decking area. The orangery, installed in 2011 with a new roof in 2021, is equipped with Velux windows and underfloor gas heating, creating a cozy and inviting atmosphere. The utility area provides plenty of space for appliances in addition to plumbing for a washing machine and American style fridge. The study offers versatility and can easily be transformed into a bedroom, playroom, study, or gym to suit your needs, while housing the Worcester Bosch combi-boiler, ensuring efficient heating. The downstairs toilet adds further convenience to the ground floor.
Upstairs, this home offers four generously sized bedrooms, with bedroom one and two both featuring ensuite shower rooms and built-in storage. Bedroom three also includes built-in storage, while the family bathroom completes the upper floor. The loft is boarded in the middle section, providing additional storage space with a ladder and lighting for convenience.
Externally, the property features driveway parking, a double detached garage with electrics and up and over doors, and a private rear garden with decking, a patio area, and a well-maintained lawn with plant borders. The woodland to the side adds to the privacy and tranquility of the outdoor space, making it a perfect retreat for relaxation and entertaining. Don't miss the opportunity to make this stunning property your new home!
For commuters you will be able to take advantage of the regular bus routes that run past the estate, the Crewe and Nantwich bus and train stations and ease of access onto the A500 and M6.
The well regarded schools are Shavington High School, Berkeley Academy, Pebble Brook Primary and Vine Tree Primary.
Tenure - Freehold
EPC Rating - C
Council Tax Band - E
Thinking about selling your property? For a free valuation from one of our local experts, please call or e-mail our Whitegates office, and we will be happy to assist you with an award-winning service.<br /><br />
Property info
For more information about this property, please contact
Whitegates - Crewe, CW2 on +44 1270 397185 * (local rate)
Disclaimer
Property descriptions and related information displayed on this page, with the exclusion of Running Costs data, are marketing materials provided by Whitegates - Crewe, and do not constitute property particulars. Please contact Whitegates - Crewe for full details and further information. The Running Costs data displayed on this page are provided by PrimeLocation to give an indication of potential running costs based on various data sources. PrimeLocation does not warrant or accept any responsibility for the accuracy or completeness of the property descriptions, related information or Running Costs data provided here.
































.png)
