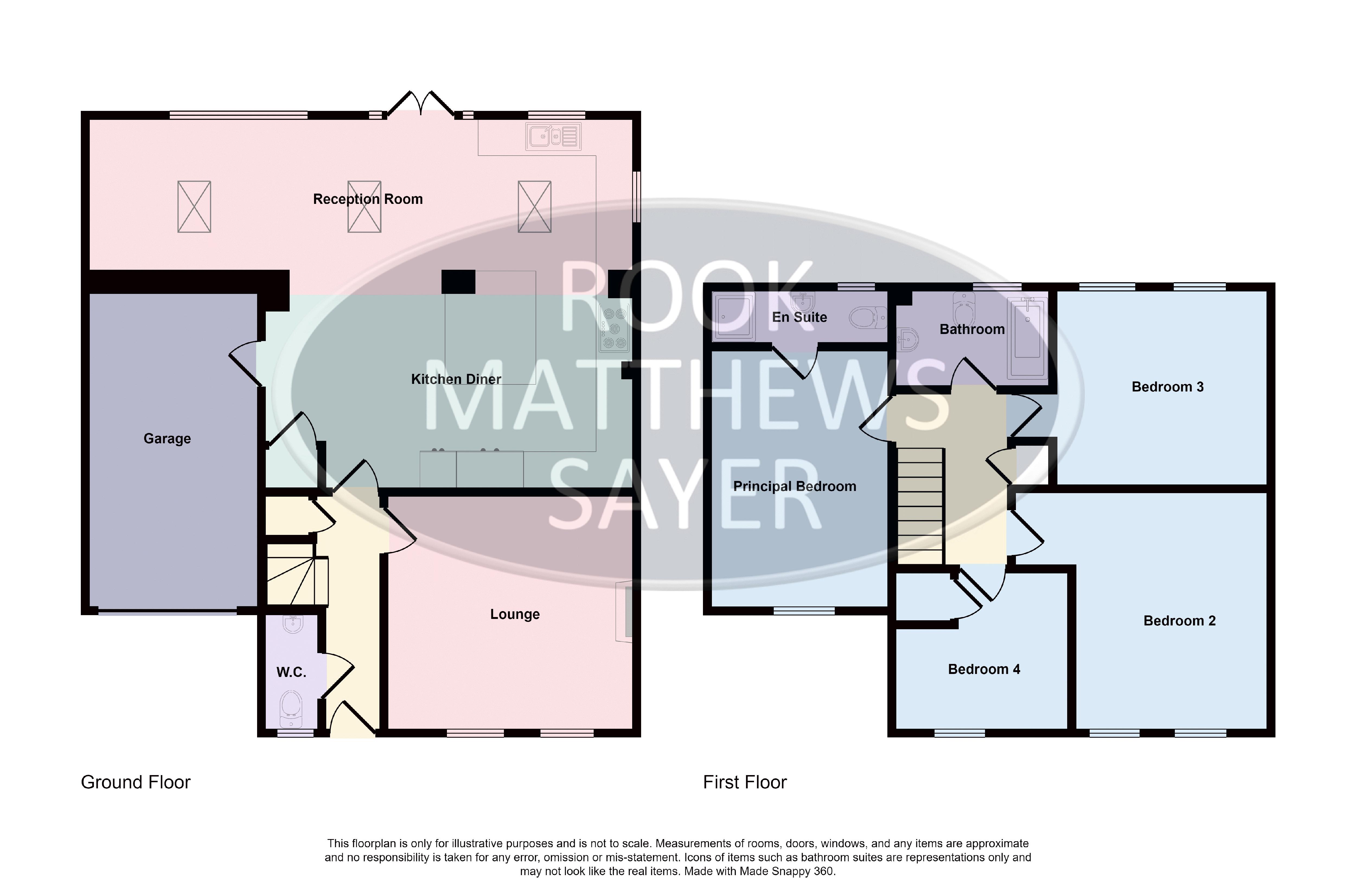Semi-detached house for sale in Briar Hill, Bellingham, Hexham NE48
* Calls to this number will be recorded for quality, compliance and training purposes.
Property features
- Semi Detached Family Home
- Four Bedrooms
- Extended Kitchen / Living Area
- En-Suite & Ground Floor WC
- Integral Garage
- Gardens
- Driveway
- Tenure: Freehold
- Council Tax Band: C
- Energy Rating: B
Property description
This really is the best property on the street. Tastefully extended to the rear, this property offers cosy bright open plan kitchen, dining and living space ideal for a family to enjoy. With ample storage and the addition of an integral garage, everything is catered for.
The property is entered from the driveway through the roof over porch at the front door. The entrance hallway has doors off to the ground floor WC, lounge, storage cupboard, kitchen and finally access to the staircase to first floor. The lounge is situated at the front elevation with feature fireplace and well presented floor to ceiling shelving to alcoves. The elevated position of the property allows views from the lounge over the bungalows ahead and across the valley beyond. The kitchen is situated to the rear of the property and has been extended full width to create a fantastic family space for dining and living, especially with the log burner to sit around in the winter. This all sits alongside the modern kitchen space with large island and worktop space. The patio doors, windows over the garden and three Velux windows in the single storey extension invite plenty of light into the room. The kitchen offers plenty of storage with a full range of wall and base cupboards as well as walk-in full-height cupboard. Finally the internal door to the integral garage is off the kitchen.
Upstairs you are greeted by a spacious landing with doors to all four double bedrooms, family bathroom and storage cupboard. The master bedroom offers an en-suite shower room and valley views to the front elevation. The family bathroom is fitted with a modern suite comprising wc, basin set into vanity unit with large mirror wall, as well as bath with shower over and hinged screen. All three WCs have heated towel rail radiators. The third bedroom contains fitted wardrobes and the fourth bedroom contains a built in full height cupboard over the stairs. Please note all bedrooms are spacious and have room for free-standing furniture.
Externally the property has kerb appeal in its elevated position overlooking the valley beyond. The property has a driveway with space for two or three cars parked as well as the integral garage offering parking for a further car. The side of the property offers gated access to the log store and rear lawned gardens with raised vegetable patch and patio areas perfect for entertaining guests in the Summer months.
This is a superb property in a lovely estate and we really would encourage a viewing to fully appreciate what is on offer here.
Internal dimensions
Lounge: 13’11 x 13’6 (4.24m x 4.12m)
Kitchen/Dining/Living: (L shaped) 30’1 max x 20’11 max (9.17m x 6.38m)
Garage: 18’2 x 9’10 (5.53m x 2.99m)
Bedroom 1: 14’2 x 9’10 (4.32m x 2.99m)
En-Suite: 9’10 x 3’2 (3m x 0.97m)
Bedroom 2: 11’4 x 11’4 (3.45m x 3.45m)
Bedroom 3: 14’1 into alcove x 13’3 into robes (4.29m x 4.04m)
Bedroom 4: (L-shaped) 9’1 max x 6’1 max (2.77m 1.85m)
Bathroom: 9’0 x 5’6 (2.74m x 1.68m)
Primary services supply
Electricity: Mains
Water: Mains
Sewerage: Mains
Heating: Oil
Broadband: Fibre to the cabinet
Mobile Signal / Coverage Blackspot: No
Parking: Driveway & Garage
Mining
The property is not known to be on a coalfield and not known to be directly impacted by the effect of other mining activity. The North East region is famous for its rich mining heritage and confirmation should be sought from a conveyancer as to its effect on the property, if any.
Tenure
Freehold – It is understood that this property is freehold, but should you decide to proceed with the purchase of this property, the Tenure must be verified by your Legal Adviser
council tax band: C
EPC rating: B
Property info
For more information about this property, please contact
Rook Matthews Sayer - Hexham, NE46 on +44 1434 671071 * (local rate)
Disclaimer
Property descriptions and related information displayed on this page, with the exclusion of Running Costs data, are marketing materials provided by Rook Matthews Sayer - Hexham, and do not constitute property particulars. Please contact Rook Matthews Sayer - Hexham for full details and further information. The Running Costs data displayed on this page are provided by PrimeLocation to give an indication of potential running costs based on various data sources. PrimeLocation does not warrant or accept any responsibility for the accuracy or completeness of the property descriptions, related information or Running Costs data provided here.




























.png)
