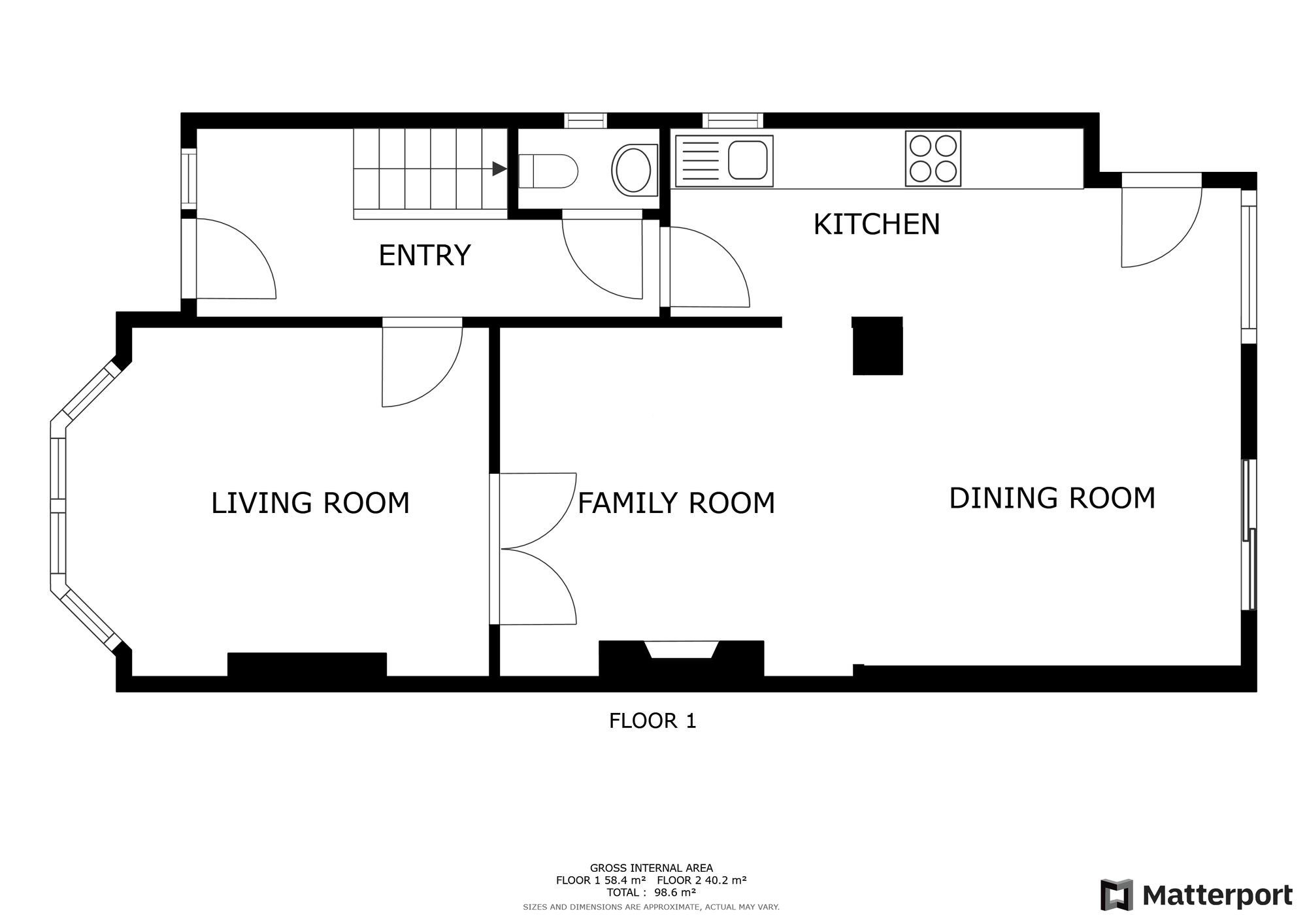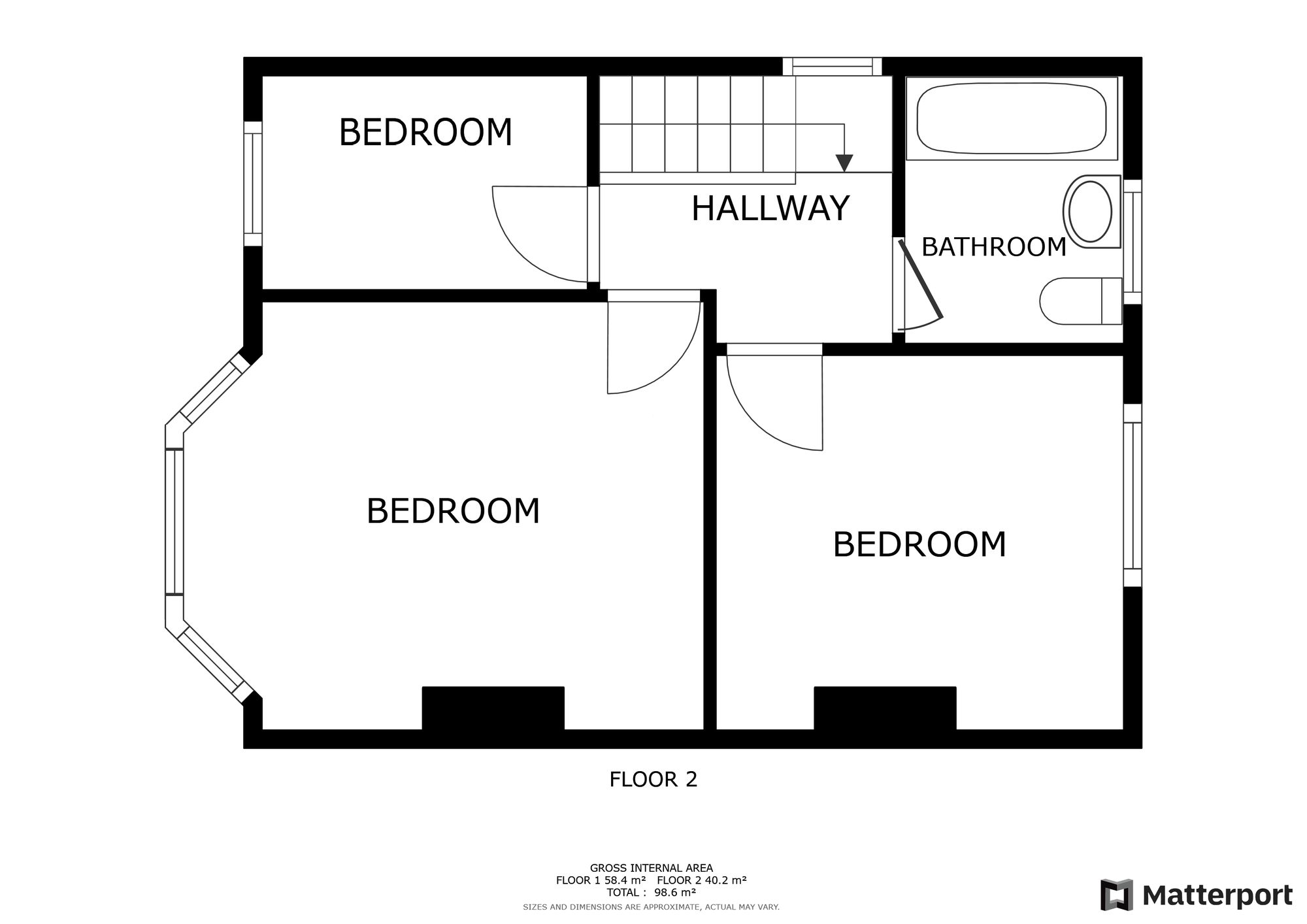Semi-detached house for sale in Holmfield Avenue, Stoneygate, Leicester LE2
* Calls to this number will be recorded for quality, compliance and training purposes.
Property features
- An Extended Semi-Detached Property Located on Holmfield Avenue in Stoneygate
- Gas Central Heating, Double Glazing
- Entrance Porch, Entrance Hall
- Downstairs WC, Living Room/Reception Room
- Wrap Around Open Plan Living Kitchen Dining Room
- First Floor Landing
- Three Bedrooms, Bathroom
- Driveway
- Rear Garden
Property description
Located on Holmfield Avenue within the residential suburb of Stoneygate is the opportunity to purchase this extended bay-fronted semi-detached family home. The property is within walking distance of Allandale Road and Francis Street with their array of facilities. The property is spread over two floors and includes an entrance porch, entrance hall, downstairs WC, living room and beautiful wrap-around extended living dining kitchen. On the first floor, there are three bedrooms and a family bathroom. Outside, the property enjoys a charming kerb appeal and provides off-road parking for two vehicles, a well-maintained rear garden with patio seating area, a lawn and mature flower beds. The property also has a garage which is accessed via the garden.
EPC Rating: D
Location
The property is well located for everyday amenities and services, including local public and private schooling together with nursery day-care, Leicester City Centre and the University of Leicester, Leicester Royal Infirmary and Leicester General Hospital. Within a short distance you'll find Victoria Park together with shopping parades in both Stoneygate and neighbouring Clarendon Park with their specialist shops, bars, boutiques and restaurants.
Porch
A double glazed porch that provides access to:
Entrance Hall
With coving to the ceiling, understairs cupboard, stairs to the first-floor landing and a radiator.
Downstairs WC
With a double-glazed window to the side elevation, WC, wash hand basin and a radiator.
Living Room / Reception Room One (3.96m x 3.48m)
(Measurements into the bay window) With a double-glazed bay window to the front elevation, polished wooden flooring, chimney breast, coving to the ceiling, TV point, radiator and double doors leading to:
Extended Living Dining Area (7.09m x 3.48m)
(Minimising to 9'2") With double-glazed patio doors to the rear elevation, part polished wooden flooring - part porcelain tiled flooring, chimney breast with log burning stove, coving to the ceiling and two radiators.
Wrap Around Kitchen Area (5.49m x 1.78m)
With double-glazed windows to the side and rear elevations, a skylight roof window, a door to the rear garden, porcelain floor tiles, a sink and drainer unit with a range of wall and base units with work surfaces over, a four-ring gas hob, oven with extractor over, space for a fridge, space for a freezer, plumbing for a washing machine and a radiator.
First Floor Landing
With a double-glazed window to the side elevation and a loft inspection hatch.
Bedroom One (4.27m x 3.45m)
(Measurements into the bay window) With a double-glazed bay window to the front elevation, chimney breast and radiator.
Bedroom Two (3.30m x 3.05m)
With a double-glazed window to the rear elevation, chimney breast and radiator.
Bedroom Three (2.64m x 1.83m)
With a double-glazed window to the front elevation and a radiator.
Bathroom (2.24m x 1.73m)
With a double-glazed window to the rear elevation, bath with shower over, WC, wash hand basin, tiled splash backs and a radiator.
Rear Garden
A low-maintenance rear garden with gated side access, low-maintenance patio seating area, well-maintained lawn, mature and established flower beds and door access to the garage.
Parking - Driveway
A low-maintenance tarmac driveway.
Parking - Garage
At the rear of the garden
Property info
For more information about this property, please contact
Knightsbridge Estate Agents & Valuers Clarendon Park, LE2 on +44 116 448 0162 * (local rate)
Disclaimer
Property descriptions and related information displayed on this page, with the exclusion of Running Costs data, are marketing materials provided by Knightsbridge Estate Agents & Valuers Clarendon Park, and do not constitute property particulars. Please contact Knightsbridge Estate Agents & Valuers Clarendon Park for full details and further information. The Running Costs data displayed on this page are provided by PrimeLocation to give an indication of potential running costs based on various data sources. PrimeLocation does not warrant or accept any responsibility for the accuracy or completeness of the property descriptions, related information or Running Costs data provided here.




























.png)

