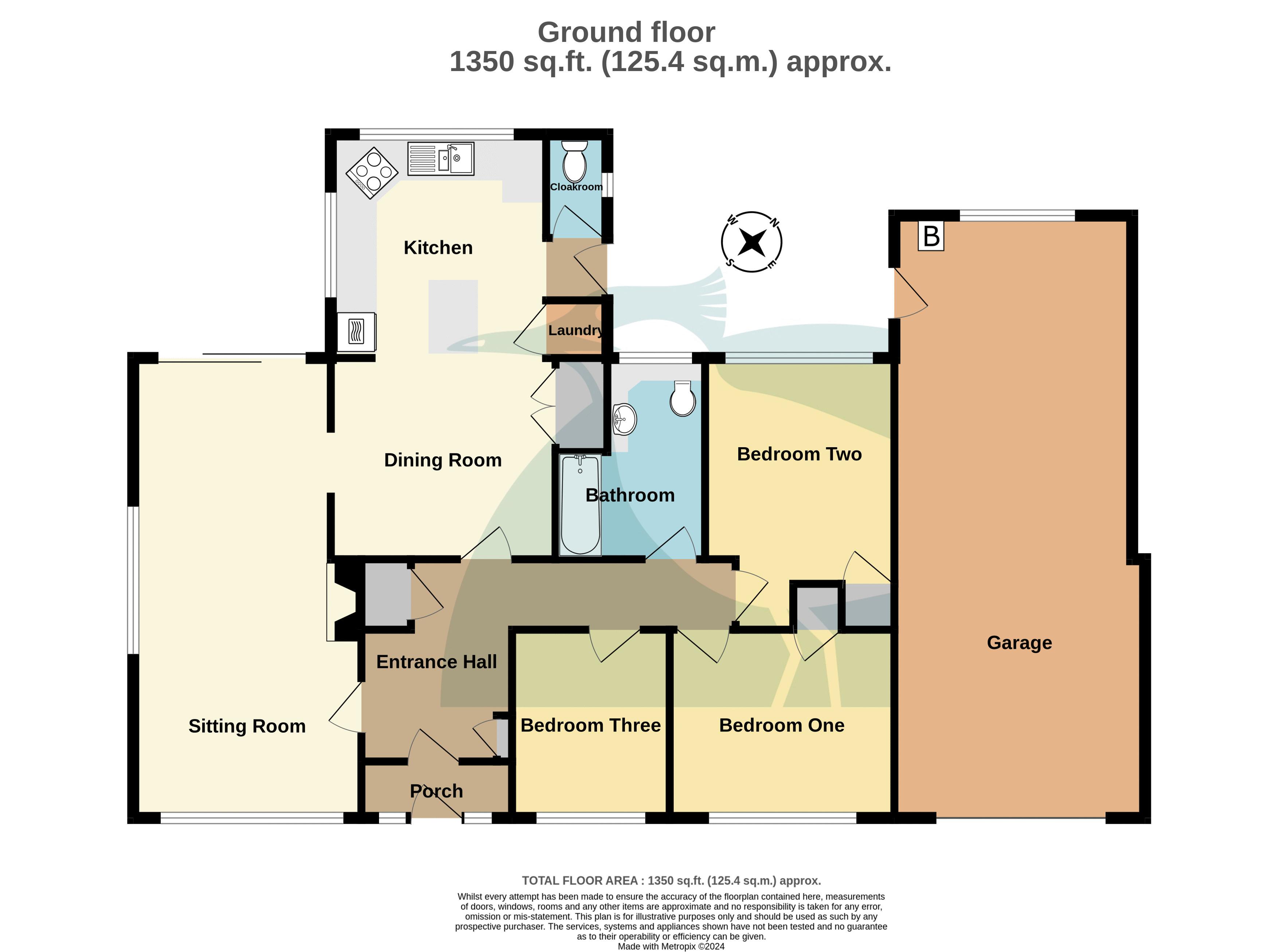Detached bungalow for sale in St. Vincent Road, St. Margarets-At-Cliffe, Dover CT15
* Calls to this number will be recorded for quality, compliance and training purposes.
Property description
An immaculately presented detached bungalow set within beautifully tended gardens, on the outskirts of this popular village.
Sitting room, dining room, kitchen, three double bedrooms, bathroom, garage, ample parking, generous gardens. EPC Rating: D
Situation
St. Vincent's Road is a peaceful no through road located towards the northern boundary of this sought after coastal village providing a selection of amenities including local primary school, general store, Post Office, hairdressers and a selection of public houses and cafes. The surrounding countryside consists of gently undulating hills, the dramatic White Cliffs of Dover and the ever popular St Margaret's Bay beach which is surrounded by protected National Trust land. Larger towns of Deal to the north and Dover to the south offer a good choice of shopping, sporting and leisure facilities. The nearby mainline railway station at Martin Mill is approximately two miles away with links to the Javelin high speed service to London St Pancras.
The Property
Sitting centrally within its generous plot this lovingly maintained and immaculately presented detached bungalow enjoys beautifully tended gently sloping gardens as well as spacious, light filled accommodation throughout. The triple aspect sitting room, complete with focal point fireplace and sliding patio doors, runs the full depth of the property with an open archway leading through to the open plan kitchen/dining room, fitted with a range of shaker units, matching island unit and integrated cooking appliances. A deep laundry cupboard has plumbing for a washing machine whilst a small lobby gives access to a useful cloakroom and door opening to the garden. Three light and airy double bedrooms are serviced by a good sized fully tiled bathroom. This much loved family home is fully double glazed and gas centrally heated.
Sitting Room (22' 8'' x 11' 3'' (6.90m x 3.43m) reducing to 9' 9'' (2.97m))
Dining Room (11' 1'' x 9' 11'' (3.38m x 3.02m))
Kitchen (11' 0'' x 10' 7'' (3.35m x 3.22m))
Cloakroom (5' 1'' x 3' 0'' (1.55m x 0.91m))
Bedroom One (11' 1'' x 9' 1'' (3.38m x 2.77m))
Bedroom Two (10' 11'' plus recess x 9' 5'' (3.32m x 2.87m))
Bedroom Three (9' 1'' x 7' 9'' (2.77m x 2.36m))
Bathroom (9' 9'' x 7' 4'' (2.97m x 2.23m) reducing to 4' 10'' (1.47m))
Garage (29' 8'' x 12' 4'' (9.04m x 3.76m) reducing to 11' 9'' (3.58m))
Outside
Redwing enjoys beautifully tended gardens to front and rear with the latter laid out with a selection of attractive patio seating areas, ornamental pond and established planting offering privacy and seclusion. The central lawn is encircled by well-stocked flower, tree, and shrub borders. Tucked away to the rear, you will find a brick-built potting shed and a timber storage shed. A block-paved driveway offers ample parking space and leads to the tandem garage, which has private access from the garden. Additionally, a high timber gate provides side access with pathway and steps leading to the front door, surrounded by an array of lovely plants.
Services
All mains services are understood to be connected to the property.
Property info
For more information about this property, please contact
Colebrook Sturrock, CT14 on +44 1304 357992 * (local rate)
Disclaimer
Property descriptions and related information displayed on this page, with the exclusion of Running Costs data, are marketing materials provided by Colebrook Sturrock, and do not constitute property particulars. Please contact Colebrook Sturrock for full details and further information. The Running Costs data displayed on this page are provided by PrimeLocation to give an indication of potential running costs based on various data sources. PrimeLocation does not warrant or accept any responsibility for the accuracy or completeness of the property descriptions, related information or Running Costs data provided here.
































.png)