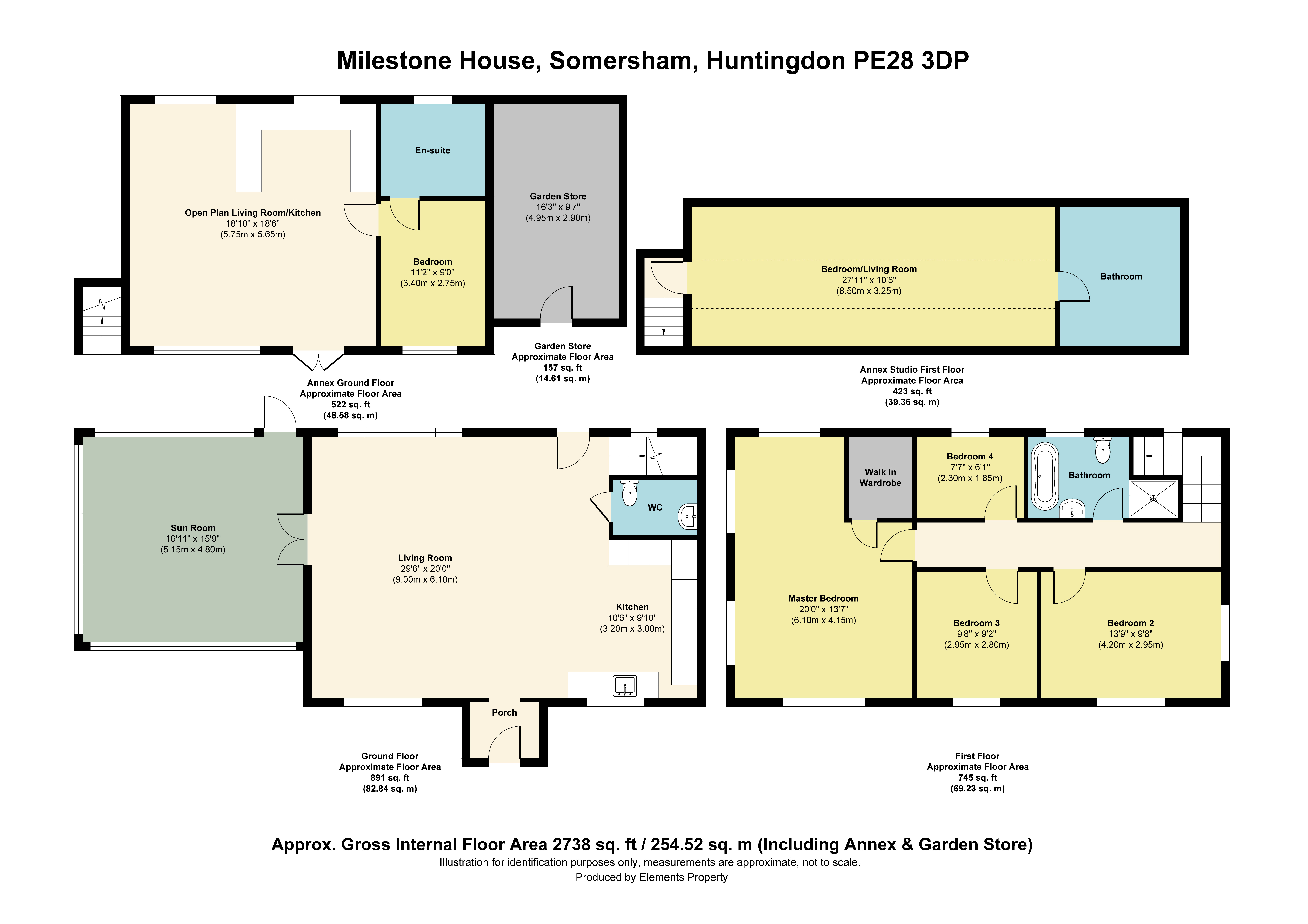Detached house for sale in Chatteris Road, Huntingdon PE28
* Calls to this number will be recorded for quality, compliance and training purposes.
Property features
- Detached family residence
- Four Bedrooms
- Open plan living space
- Sun room
- Self contained modern Annex
- En-suite studio
- Car port for three cars
- Open field views
- Business opportunity
Property description
Charming 4-Bedroom Detached Family Home With 2-Bedroom Annex And Stunning Semi- Rural Views
The Good Estate Agent is proud to present to the market this delightful 4-bedroom detached family residence located in the tranquil semi-rural setting in the outskirts of the village of Somersham. This property offers a harmonious blend of spacious interiors and scenic outdoor spaces, making it an ideal home for families and those seeking a serene countryside lifestyle. The additional plot of land and self contained annex and studio offer a great business opportunity for those willing a change of their life-style. A viewing is highly recommended to fully appreciate the plot and setting of this much loved family residence.
Main House: Ground Floor:
Front porch: A welcoming front entrance door opens to the front porch that leads into the main living areas of the home.
Living Room: A spacious living room (9.00 x 6.10m) featuring large windows that flood the space with natural light and offer beautiful views of the garden. This expansive room is perfect for both relaxation and entertaining.
Kitchen: The kitchen (3.20 x 3.00m) is fitted with bespoke handmade units, offering a touch of elegance and ample storage. The adjacent dining area is perfect for family meals.
Large cloakroom: Fitted with a two piece suite comprising low level WC and wash hand basin, cupboard housing washing machine, double glazed window to side
Sun room: An exquisite sun room (5.15 x 4.80m) with fully double glazed windows on three sides to enjoy the garden views provides an additional versatile space that can be used as a dining area, sunroom, or lounge, with door to the garden.
First Floor:
• Master Bedroom: The master bedroom (4.15 x 6.10m) is generously sized, walk-in wardrobe with facility to convert to en-suite shower room, offering a peaceful retreat with stunning views and plenty of natural light.
Bedroom Two: A comfortable second bedroom (4.20 x 2.95m) perfect for children or guests.
Bedroom Three: Another well-proportioned bedroom (2.80 x 2.95m) suitable for a variety of uses.
Bedroom Four: A cozy fourth bedroom (2.30 x 1.85m) that can serve as a nursery or home office.
Family Bathroom: A beautiful family bathroom fitted with four piece suit comprising a panelled bath, low level WC, a pedestal wash hand basin and a shower cubicle
Annex: Ground Floor:
Open Plan Living/Kitchen Area: A bright and spacious open plan living/kitchen area (5.75 x 5.65m), perfect for independent living or as a guest suite. The kitchen is fully equipped with modern appliances.
Bedroom: A comfortable bedroom (2.75 x 3.40m) with ample storage.
Bathroom: A contemporary bathroom with stylish fittings.
Garden Store: An additional storage room (2.90 x 4.95m) providing practical space for
garden tools and equipment.
First Floor:
Studio
• Bedroom/Living Room: A versatile studio space (8.50 x 3.25m) that can be used as a
bedroom, living room, or home office, offering flexibility to suit your needs.
Exterior:
Garden: The property boasts expansive front and rear gardens, completely landscaped with matured trees, shrubs and flowers, providing both privacy and breathtaking field views, for a serene outdoor retreat. The additional plot of land measuring over an acre (subject to survey) offers further opportunities for gardening, recreation, or development.
Parking: Fully covered carport for three cars as well as ample off-road parking available for multiple vehicles.
Milestone House is a perfect blend of traditional charm and modern convenience, offering a unique lifestyle in a picturesque setting. With its spacious interiors, versatile annex, and stunning views, this property is a rare find. Schedule a viewing today to experience all that this exceptional home has to offer.
Council Tax Band
The council tax band for this property is D.
Property info
For more information about this property, please contact
The Good Estate Agent, CT21 on +44 330 038 9340 * (local rate)
Disclaimer
Property descriptions and related information displayed on this page, with the exclusion of Running Costs data, are marketing materials provided by The Good Estate Agent, and do not constitute property particulars. Please contact The Good Estate Agent for full details and further information. The Running Costs data displayed on this page are provided by PrimeLocation to give an indication of potential running costs based on various data sources. PrimeLocation does not warrant or accept any responsibility for the accuracy or completeness of the property descriptions, related information or Running Costs data provided here.




































.png)


