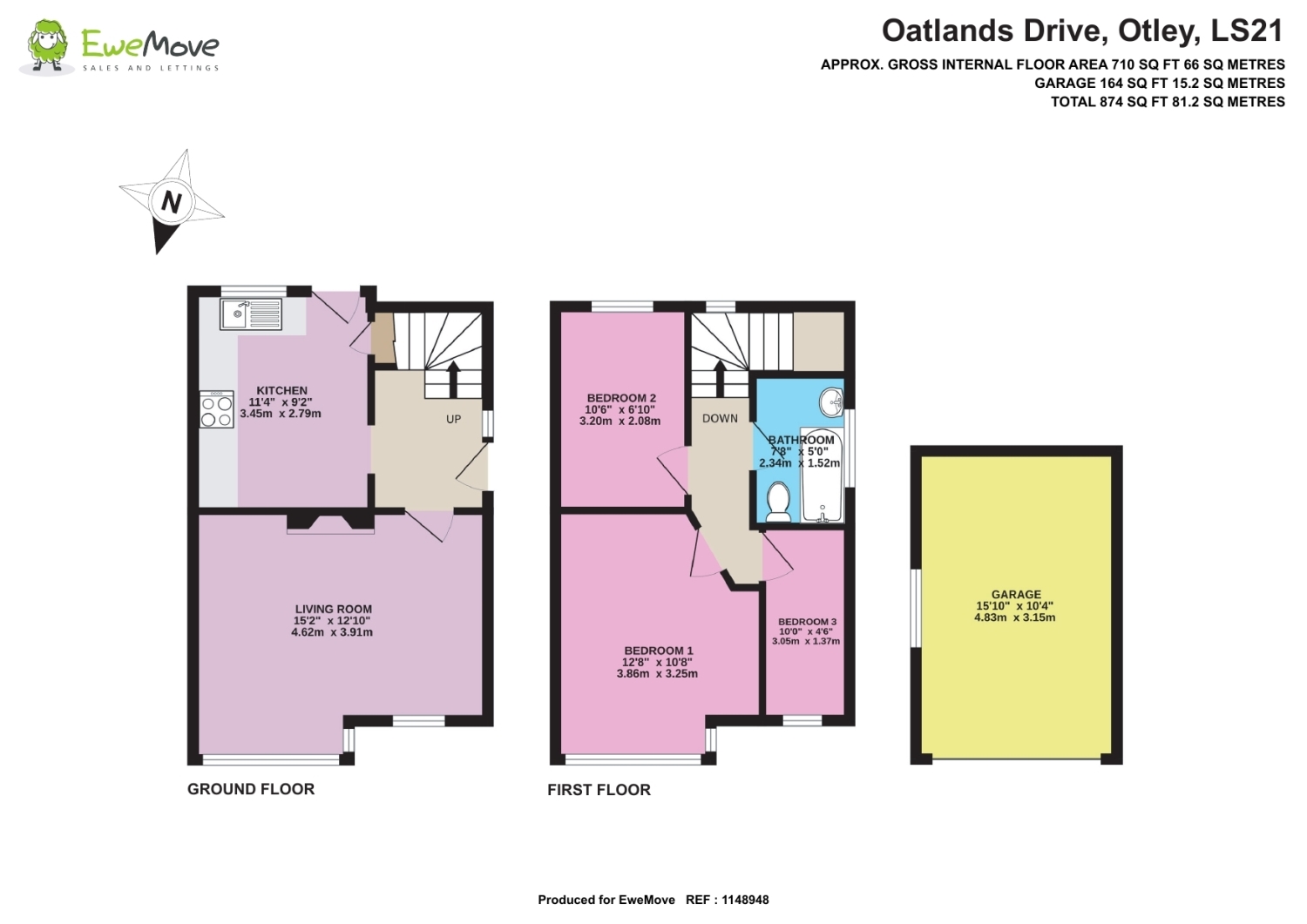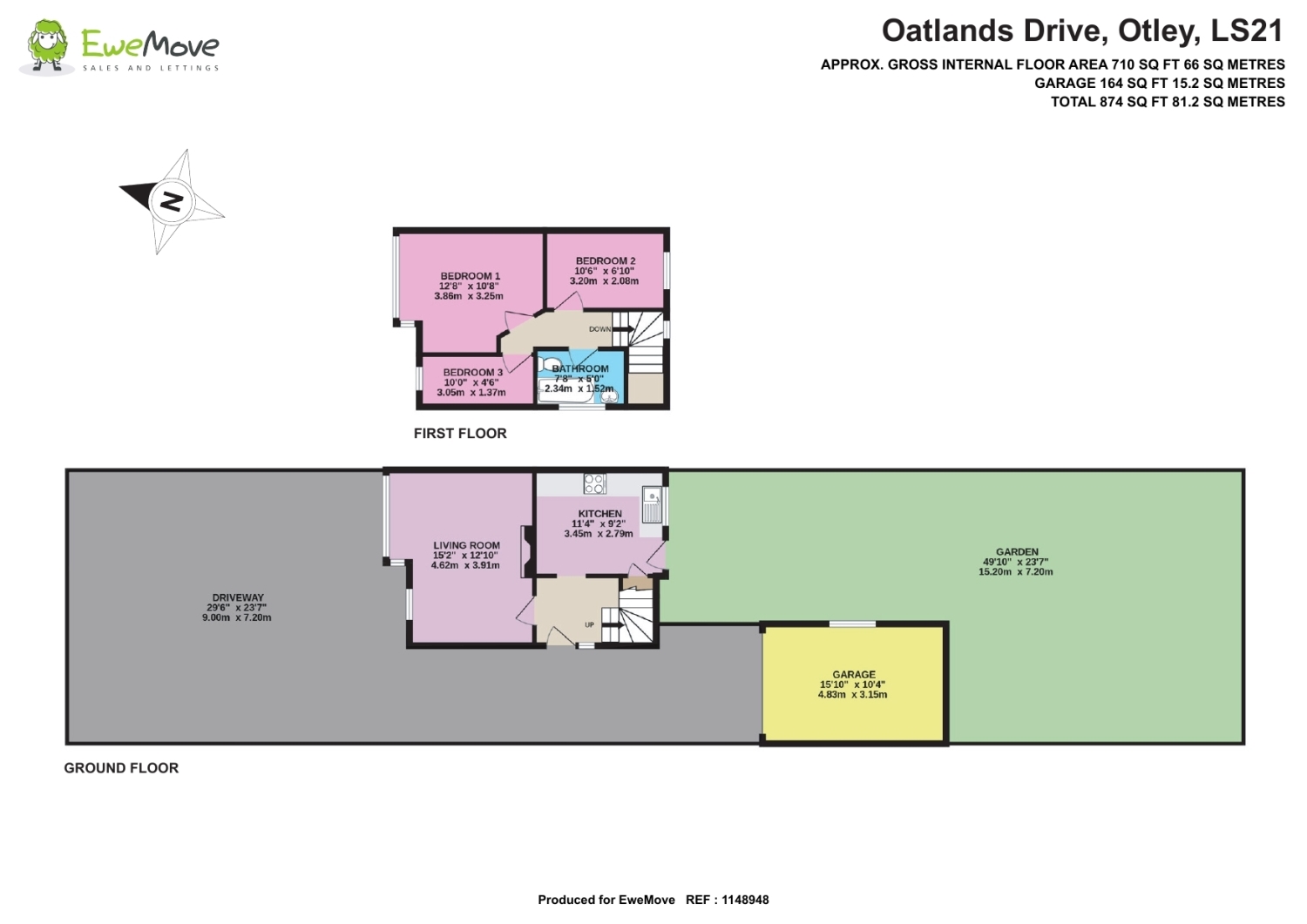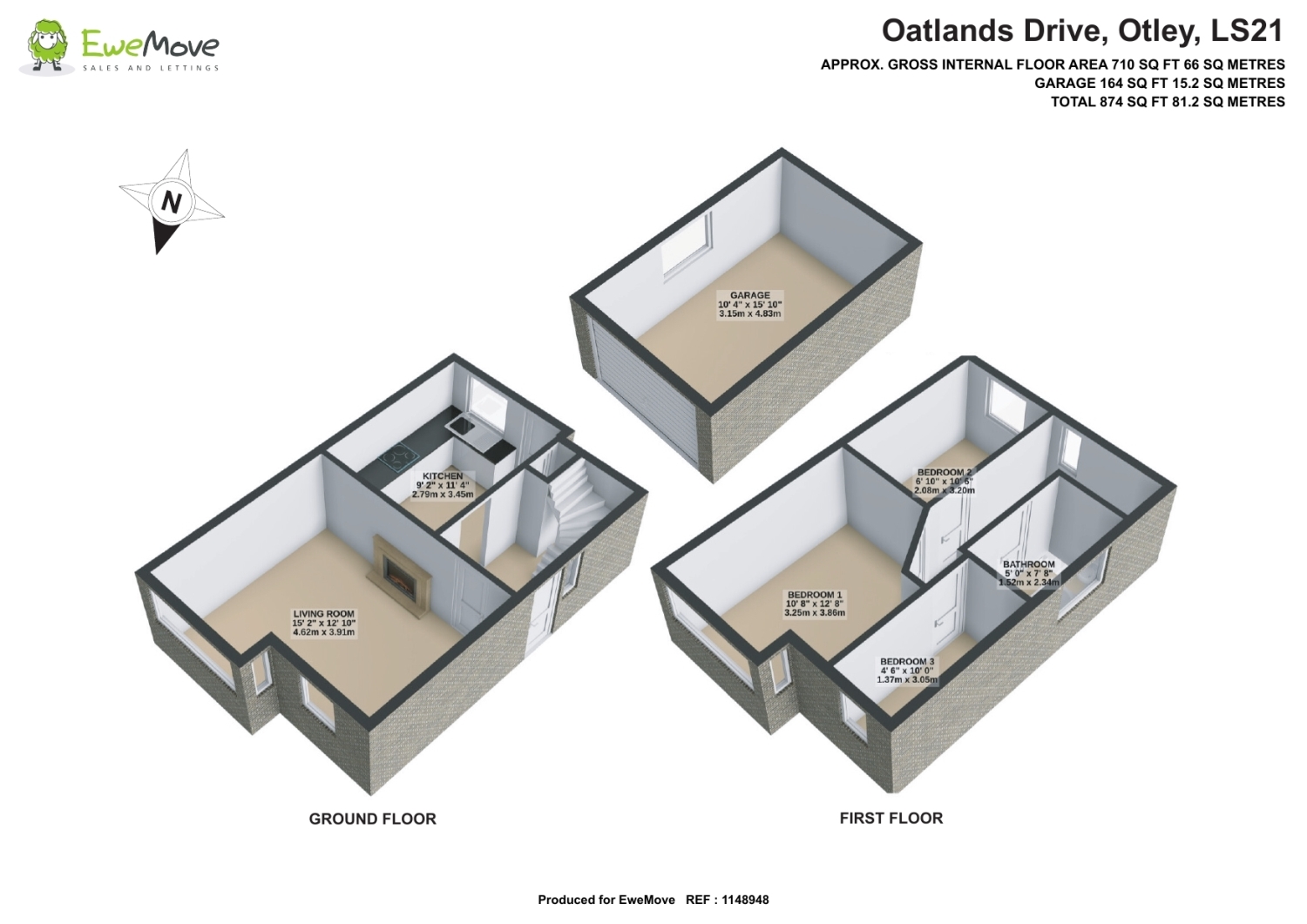Semi-detached house for sale in Oatlands Drive, Otley LS21
* Calls to this number will be recorded for quality, compliance and training purposes.
Property features
- No onward chain
- South facing back garden
- Bright kitchen diner with scope to extend (STPP)
- Spacious living room
- 3 bedrooms & house bathroom
- Parking for 3+ cars & single garage
- Excellent convenient location, close to town centre & schools
- Council tax band B. 2024/25 £1598.80 yearly charge.
- EPC D (68, just one point off a C rating)
- Ewemove are open 24/7 for your phone & live chat enquiries
Property description
Pick me, i'm chain free! A delightful 3-bedroom semi-detached home in a very convenient location for schools and town, with ample parking, single garage & a sun trap south facing back garden.
If you are thinking of getting on the property ladder or starting a family, this freehold property delivers on many fronts. Situated only a short distance over the river, it's an easy stroll to the town centre and Wharfe Meadows Park.
The tarmac drive extends over the front garden and to the garage, so there is no stress looking for a parking space and it also provides a great surface for little trikes and bikes.The main entrance is situated to the side of the house and leads to the entrance hall with hanging space for coats. The generously sized living room has a fireplace with an electric fire, a bay window and an additional window allowing in plenty of natural light. The tall privet hedge bordering the front garden provides privacy.
To the rear of the house is a bright modern kitchen diner with contemporary grey base and wall units providing ample storage space along with the separate store cupboard housing the combi boiler. Integrated appliances include electric oven, hob and extractor fan, with space for a washing machine and fridge freezer.
Moving upstairs, the main bedroom situated at the front of the house can easily house a king-sized bed leaving ample room for wardrobes and drawers. The bedroom to the rear overlooks the back garden and could fit a double bed at a squeeze, with a single bedroom located at the front of the house. The modern house bathroom includes a pedestal basin, over bath thermostatic shower and WC.
Outside, the easily maintained enclosed rear garden with a patio area accessed from the kitchen door has a south facing aspect for sun lovers and a pleasant natural outlook towards trees with no overlooking houses.
Why buy here? The beautiful River Wharfe is very picturesque for play and relaxation with the bustling market town centre just over the river. The town provides a variety of pubs, eateries, and individual shops making this a thriving and friendly community town. Prince Henry's Grammar School is very close by along with several primary schools. This is an ideal location for you to enjoy the stunning local countryside and many walks/cycle routes on offer. It's easy access via car to visit stunning reservoir walks north of Otley along with the famed Yorkshire Dales. The cities of Leeds and Bradford are within easy reach and the cosmopolitan towns of Ilkley and Harrogate are not too far away either, with great shopping and numerous restaurants. If you are looking to get away, Leeds Bradford International Airport is around a 15-minute drive.
Directions: From the town centre, cross the River Wharfe heading north along Billams Hill taking the third turn right into Oatlands Drive. The house is located on the right-hand side.
Mains utility connections: Gas, electricity and water
mobile and broadband availability: Please refer to ofcom Mobile and Broadband Checker for full details - Mobile voice and data services available from all four major mobile providers (may be limited indoors). Please check with your own service provider.
Ultrafast broadband service available up to 1000Mbps from the Virgin Media & Open Reach network. Other options broadband available from EE, Three and Quickline.
Flood risk:
• Rivers & Sea No risk
• Surface Water - High
Restrictive covenants
None known
Entrance Hall
Living Room
4.62m x 3.91m - 15'2” x 12'10”
Kitchen Diner
3.45m x 2.79m - 11'4” x 9'2”
Landing
Bedroom 1
3.86m x 3.25m - 12'8” x 10'8”
Bedroom 2
3.2m x 2.08m - 10'6” x 6'10”
Bathroom
2.34m x 1.52m - 7'8” x 4'12”
Single Garage
4.83m x 3.15m - 15'10” x 10'4”
Property info
For more information about this property, please contact
EweMove Sales & Lettings - Otley & Guiseley, BD19 on +44 1943 613910 * (local rate)
Disclaimer
Property descriptions and related information displayed on this page, with the exclusion of Running Costs data, are marketing materials provided by EweMove Sales & Lettings - Otley & Guiseley, and do not constitute property particulars. Please contact EweMove Sales & Lettings - Otley & Guiseley for full details and further information. The Running Costs data displayed on this page are provided by PrimeLocation to give an indication of potential running costs based on various data sources. PrimeLocation does not warrant or accept any responsibility for the accuracy or completeness of the property descriptions, related information or Running Costs data provided here.






























.png)

