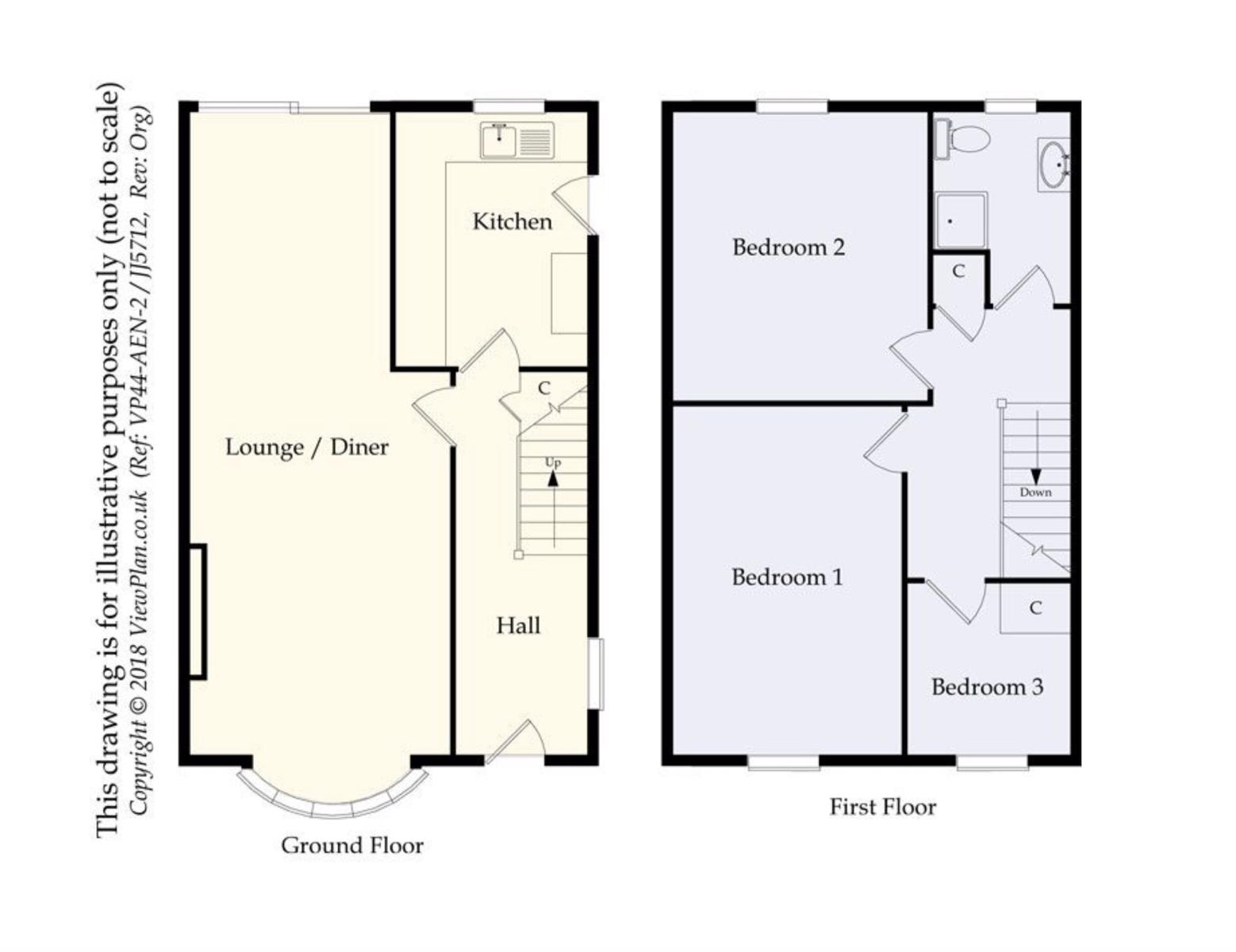Semi-detached house for sale in Cedar Way, Ystrad Mynach, Hengoed CF82
Just added* Calls to this number will be recorded for quality, compliance and training purposes.
Property features
- Central heating
- Double glazed
- Garage
- Parking
- Utilities included
- Cable/Satellite
- Broadband/adsl
- Enclosed Good Size Rear Garden with Large Deck
Property description
Property number 50345. Click the"Email Agent" button, submit the form and we'll text & email you within minutes, day or night.
Property features:
Three bedroomed, Georgian style, semi-detached house.
Very popular location.
Small estate comprising 3 roads.
Excellent road links.
A short walk to Ystrad Mynach railway station (30mins to Cardiff), town centre facilities, local parks and supermarkets.
Good primary school within walking distance. Secondary school nearby.
Low maintenance front and rear Gardens.
Recently installed Gas Central Heating, Double Glazing, Replacement front and Rear doors.
Good sized enclosed south east facing private rear garden with large deck.
Garage with French Doors to the deck.
There is no upward chain on this property.
Property description:
A 3 bedroomed house set in a very popular development on a small estate where properties do not often come up for sale.
The Accommodation comprises: Entrance hall, Open Plan Lounge/Diner, Kitchen, Three Bedrooms, Shower Room/WC, Front and Rear Gardens, Driveway and Garage.
Excellent location with immediate transport links.
Town centre with many local facilities including Hairdressers, Post Office, Banks, Beauty Salons, Butcher, Bakery, Greengrocer, Pubs, Cafés, Restaurants, Takeaways, Library, Churches, Newsagents etc. All within a short walk.
Improvements:
Gas Central Heating installed in 2019.
Double Glazing installed in 2019.
Chimney removed in 2020.
Front door and Rear French Doors installed in 2020.
Front Garden Wall built in 2021.
Rear Fencing installed in 2021.
Rear Enclosure with Wooden Access Gate installed in 2021.
Rear Decking installed in 2022.
Back Door installed in 2022.
Garage Entrance blocked up and French Doors installed in 2022.
Accommodation: (Approximate Dimensions)
ground floor:
Hallway:
Giving access to the Staircase, Lounge/Diner and Kitchen, with an opaque double glazed window to the side, radiator, coved ceiling and door to understairs storage cupboard. Telephone/Broadband point. Switch for outside courtesy light.
Lounge/Diner:
26ft 3in x 10ft 9in (narrowing to 8ft 4in). Coved ceiling, Georgian bay double glazed window to front (with curved radiator), Curved blind track (to remain), electric coal effect fire, satellite and broadband access, serving hatch to kitchen and vertical radiator, French doors leading onto deck and rear garden.
Kitchen:
8ft x 10ft 6in. A range of wall and floor units with work surfaces, circular single drainer and sink unit, plumbed for automatic washing machine, electric cooker point (cooker, microwave and tumble dryer to be removed), tiled walls and floor, coved ceiling. Full length opaque double glazed back door to side and double glazed window to rear.
Under Stairs Cupboard:
Shelving and good size storage space for other items (eg hoover, tools etc), gas meter.
Stairway leading to First Floor.
First floor:
Landing:
Opaque double glazed window to the side, coved ceiling, vertical blinds (to remain), access to airing cupboard and loft. Doors to all bedrooms and Shower room.
Bedroom 1:
14ft 3in x 9ft 6in. Georgian double glazed window to front, coved ceiling, radiator, vertical blinds (to remain).
Bedroom 2:
11ft 8in x 10ft 6in. Double glazed window to rear enjoying valley views, coved ceiling, radiator.
Bedroom 3:
9ft x 7ft 2in (maximum). An L-shaped room with shelf storage, Georgian double glazed escape window to front, vertical blinds (to remain), coved ceiling, radiator.
Shower Room/WC:
White suite comprising wash handbasin an inbuilt vanity unit with storage cupboards, low-level WC, shower cubicle with strong shower heated directly from the GCH gas boiler. Tiled walls and floor. Opaque double glazed window to the rear, roller blind (to remain), radiator. Bathroom fitments and mirror cabinet with lighting (to remain).
Airing Cupboard:
Floor to Ceiling storage including shelves.
Loft:
With pull-down ladder, insulation and partial boarding - providing a large area for storage. Gas Central Heating Boiler (The boiler model has the power for increased radiator capacity. It is located here in anticipation of more easily facilitating a loft conversion or house extension. An extension into the loft would enable a full appreciation of the view across the valley and parkland).
Outside:
Gardens:
Front: Long driveway. Font garden laid to lawn with border of chippings and varying sized stepping stones to entrance. Outside courtesy light with movement detector.
Rear: South East facing garden. Large wooden deck with access to 2 concealed manholes extending to further lower deck with kissing seat structure. Outside tap. Satellite Dish. Raised flower bed. Good size lawn. The garden is private and enclosed by a high fence line to the rear and sides.
Side: To the side of the property is a fenced enclosure area for recycling bins and garden items. A wooden gate gives access to the driveway and to the front of the property.
Garage:
Single garage. Accessed by double glazed french doors to the side. Double glazed window to rear. External and internal electricity points. Ideal to convert into an office, a bar or a teenagers/hobby room.
Viewings by appointment only.
If you're interested in this property please click the "Email Agent" button above
Property info
For more information about this property, please contact
Visum, LE17 on +44 121 411 0838 * (local rate)
Disclaimer
Property descriptions and related information displayed on this page, with the exclusion of Running Costs data, are marketing materials provided by Visum, and do not constitute property particulars. Please contact Visum for full details and further information. The Running Costs data displayed on this page are provided by PrimeLocation to give an indication of potential running costs based on various data sources. PrimeLocation does not warrant or accept any responsibility for the accuracy or completeness of the property descriptions, related information or Running Costs data provided here.


























.png)
