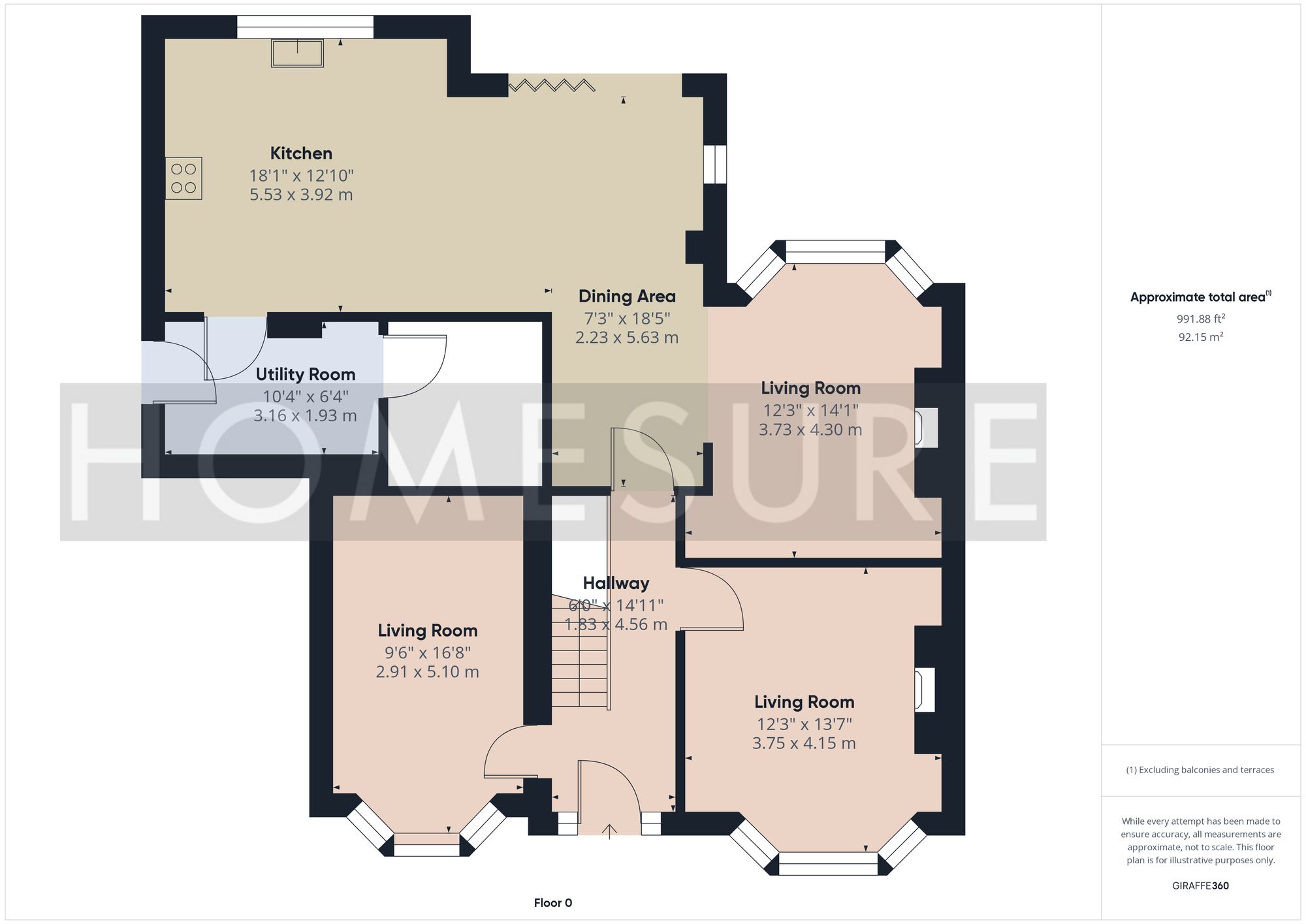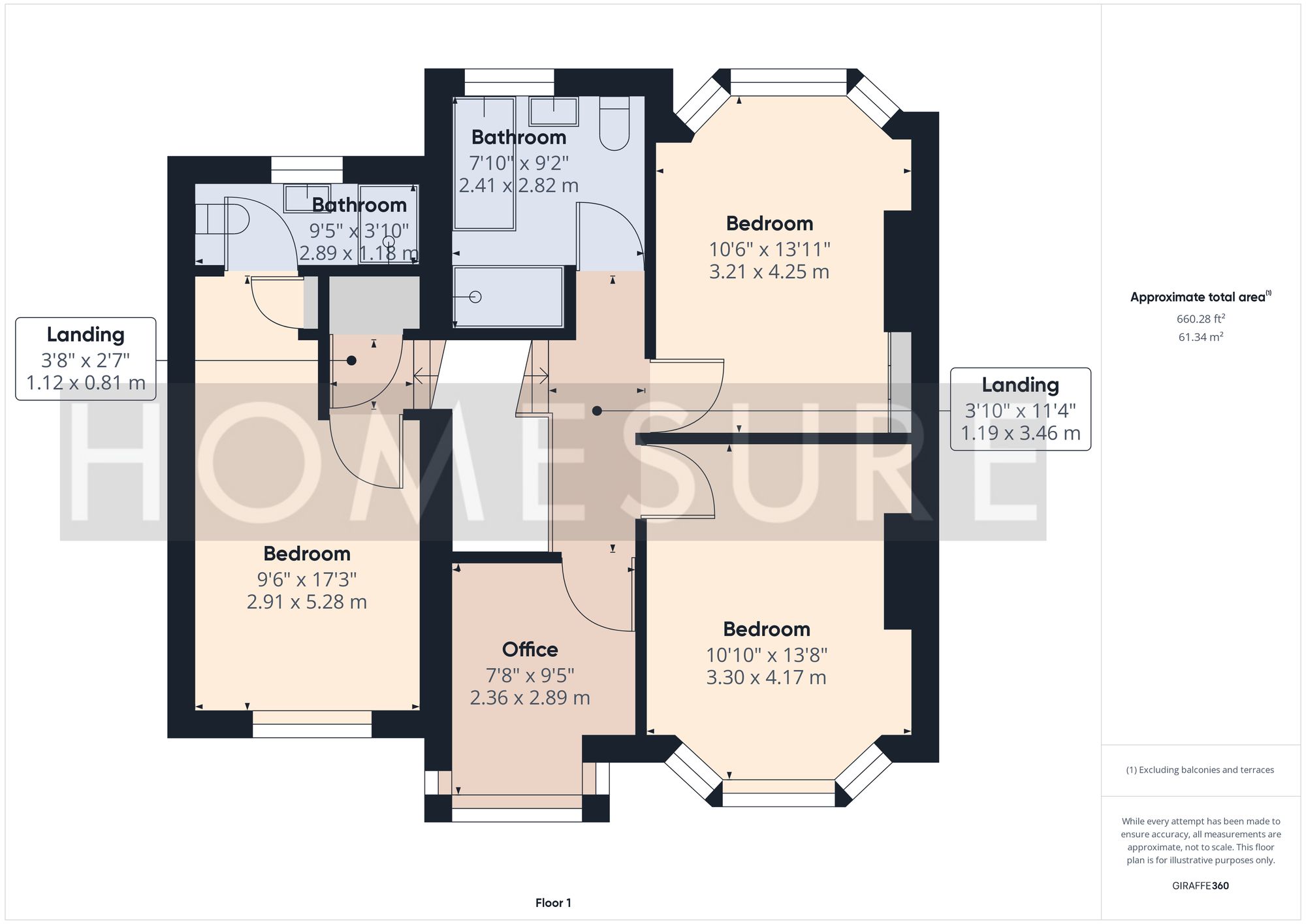Semi-detached house for sale in Parkside Drive, Liverpool L12
Just added* Calls to this number will be recorded for quality, compliance and training purposes.
Property features
- Beautifully presented, four bedroom, extended semi detached.
- Large, open plan kitchen diner and lounge.
- One en-suite, family bathroom and down-stairs WC.
- Wood burner stove in lounge.
- Bi-fold doors to dining area.
- Off road parking for three cars.
- Very popular and highly sought after location.
Property description
I am delighted to bring this new instruction to the market.
It is a very attractive and well presented, extended, four bedroom semi detached house in a very popular and highly sought after location in West Derby.
The extension provides a large open plan lounge with wood burner stove, dining room and large fully fitted kitchen with adjoining utility room and downstairs WC with wash basin.
Upstairs there’s the four bedrooms. Three doubles, one with an en-suite shower room and a good sized, single bedroom. There’s the family bathroom which benefits from having a very attractive bathroom suite including a contemporary bath, walk-in shower, wc and wash basin.
The front of the property allows for three cars parked on the drive and there’s space for a fourth car just off road.
The property is in a very popular and highly sought after location and is available with no on-going chain. An early inspection is recommended.
Hallway
Rock security front door. Engineered oak flooring. Radiator. Under-stairs cupboard.
Lounge - Front
Double glazed bay window with fitted venetian blinds. Fully fitted carpet. Cast iron, feature fire place. Radiator.
Play Room - Front
Engineered oak flooring. Double glazed bay window with fitted venetian blinds. Radiator.
Sitting Room - Rear
Engineered oak flooring. Charnwood wood burner stove. Double glazed bay window with fitted venetian blinds. Radiator.
Kitchen/Dining Room
Fully fitted wall and base units. Quartz work tops. Ceramic tiled splash back.
One and a half ceramic sink. Electric double oven and grill. Tiled floor to kitchen area with under-floor heating. Engineered oak flooring to dining area with under-floor heating. Stainless steel extractor hood. Double glazed window with fitted venetian blinds. Bi-Fold door (to garden) with venetian blinds. Velux roof window and halogen lighting. Access to utility room and down-stairs WC.
Utility Room And Downstairs WC
Fitted wall and base units. Cupboard housing Combination boiler. Ceramic tiled flooring.
Access to down-stairs WC with wash basin, radiator and ceramic tiled flooring. Exit door to side passage.
Bedroom 1 - Front
Double glazed bay window with fitted venetian blinds. Fully fitted carpet. Radiator.
Bedroom 2 - Rear
Double glazed bay window with fitted roller blinds. Built-in cupboard. Fully fitted carpet.
Bedroom 3 - Front With En-Suite Shower Room
Double glazed window. Fully fitted carpet. Radiator. Linen cupboard.
En-suite - Walk-in shower with glass screen. WC and wash basin in vanity unit. Ceramic tiled flooring. Double glazed window with fitted venetian blind. Radiator and towel warmer. Halogen lighting.
Bedroom 4 - Front
Single bed room currently used as a study/office. Engineered oak flooring.
Double glazed window with fitted venetian blinds. Radiator.
Family Bathroom - Rear
White contemporary bath, wash basin and WC. Walk-in shower with glass screen. Towel warmer radiator. Double glazed window with venetian blind. Medicine cabinet. Halogen lighting.
Loft
Access via a pull-down ladder on the landing. Part boarded for storage. Lighting. Fitted Velux window.
Front Garden
Large block paved area which allows for three cars to be parked off road. There's further parking space on the run up the house.
The garage is accessed from the front via an remote control, roller shutter door. The garage having power and lighting.
CCTV is fitted to the property with two cameras at the front and one at the rear.
Rear Garden
The rear garden is laid to lawn with Sleepers retaining the flower bed borders. There's an Indian Sandstone patio area and paths which continues down the side of the house with another Indian Sandstone, covered patio area and covered wood store. The garage can be accessed from the side passage.
Property info
For more information about this property, please contact
Homesure Property, L25 on +44 151 382 7964 * (local rate)
Disclaimer
Property descriptions and related information displayed on this page, with the exclusion of Running Costs data, are marketing materials provided by Homesure Property, and do not constitute property particulars. Please contact Homesure Property for full details and further information. The Running Costs data displayed on this page are provided by PrimeLocation to give an indication of potential running costs based on various data sources. PrimeLocation does not warrant or accept any responsibility for the accuracy or completeness of the property descriptions, related information or Running Costs data provided here.




















































.png)
