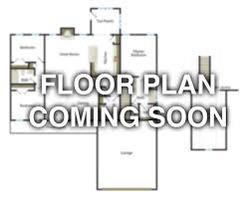Bungalow for sale in Heron Close, Grimsby DN32
* Calls to this number will be recorded for quality, compliance and training purposes.
Property features
- Spacious three bedroom bungalow
- Tri aspect windows in most rooms
- Beautiful conservatory
- Meticulously manicured gardens
- Potential for self contained area
- Modern fitted kitchen with appliances
- Freehold
- Council tax band C
Property description
This standout bungalow is unquestionably one of the best available on the market, featuring exceptional curb appeal and beautifully landscaped front and rear gardens. Located in one of Grimsby's most desirable areas, this three-bedroom home with a charming conservatory offers a rare combination of comfort and elegance. The property has been meticulously maintained by its current owners, who have preserved its traditional charm while incorporating many modern conveniences.
Upon entering, you are greeted by a welcoming atmosphere that extends throughout the spacious living areas. The light-filled conservatory provides a perfect space to relax and enjoy the garden views year-round. Each of the three bedrooms is well-proportioned and tastefully decorated, ensuring a cozy and restful environment.
The gardens are a true highlight, offering a serene retreat with lush greenery and vibrant flowers, perfect for outdoor entertaining or simply unwinding after a long day. With its blend of character and contemporary features, this lovely family home is not to be missed for those seeking a blend of tradition and modernity in a prime location.
Entrance Hallway
As you enter through the stunning original entrance door you are met with a porch with space for coats and shoes, a glazed inner door leads into a reception hallway with decorative plate racks, central heating radiator and doors to main bedrooms, lounge, kitchen and family bathroom
Lounge (3.50m x 4.43m (11'5" x 14'6" ))
This beautiful light and sunny rear facing room benefits from tri aspect windows the main one being a gorgeous sliding bay window/door which gives direct access to the sunny gardens, the central feature is a lovely gas fire suite which adds comfort and warmth. A stained glass feature window sits within the wall between the kitchen and the lounge and adds a touch of colour.
Kitchen/Breakfast Room (3.56m x 3.88m (11'8" x 12'8" ))
Located to the front of the property with a range of wall and base units and complimenting worktops. Integrated appliances such as microwave, oven, hob & extractor, washing machine & dishwasher add the the appeal and space for a large American style fridge freezer and washing machine is valuable for modern day life. The breakfast bar area provides seating and the cupboards below add handy storage space a door leads into a rear lobby with door to the rear garden
Bedroom One (3.42m x 3.73m (11'2" x 12'2"))
Located to the front of the property this spacious room is light and airy and benefits from tri aspect windows, with ample space for a super king/king sized bed plus bedroom furniture. This bedroom also benefits from built in wardrobes.
Bedroom Two (3.92m x 3.73m (12'10" x 12'2"))
Located to the rear of the property this spacious room also benefits from tri aspect windows and built in wardrobe and has ample space for a king sized bed.
Family Bathroom (2.45m x 246m (8'0" x 807'1" ))
Located to the rear of the property with double obscured glazed windows this large shower room benefits from a vanity storage unit with inset sink, low flush W.C, double walk in shower unit with wall mounted shower, built in storage cupboard and tiling to all walls.
Bedroom Three/Second Sitting Room (3.56m x 3.42m (11'8" x 11'2"))
Located off the inner lobby this room has been cleverly converted using a large section of the integral garage and would make an excellent self contained space/area for an elderly relative/teenager. Currently used as a second sitting room with doors into the conservatory and a side window this room is spacious and bright with a door to a large pantry cupboard which could be converted into a W.C/Utility as pipework is present, and a door to a cupboard housing the boiler
Conservatory (2.93m x 3.52m (9'7" x 11'6" ))
Stunning conservatory fully glazed in transparent glass to make the most of the beautiful gardens with space for a three piece suite and doors to the garden
Externally
As you approach the property you are met with beautiful front gardens with a range of flowers, trees and shrubs a driveway leads up to the garage doors (small section of garage left for bike/tools storage) a decorative wall frames the front boundary.
To the rear the gardens are without a doubt stunning, meticulously landscaped with various different areas for seating, a woodland area to the rear creates a secret garden. Pathways lead around the different areas with pergolas and decorative trees it truly must be viewed to be appreciated. A side pathway and gate lead to to the front
Property info
For more information about this property, please contact
Biltons The Personal Estate Agent, DN16 on +44 1724 377479 * (local rate)
Disclaimer
Property descriptions and related information displayed on this page, with the exclusion of Running Costs data, are marketing materials provided by Biltons The Personal Estate Agent, and do not constitute property particulars. Please contact Biltons The Personal Estate Agent for full details and further information. The Running Costs data displayed on this page are provided by PrimeLocation to give an indication of potential running costs based on various data sources. PrimeLocation does not warrant or accept any responsibility for the accuracy or completeness of the property descriptions, related information or Running Costs data provided here.


































.png)