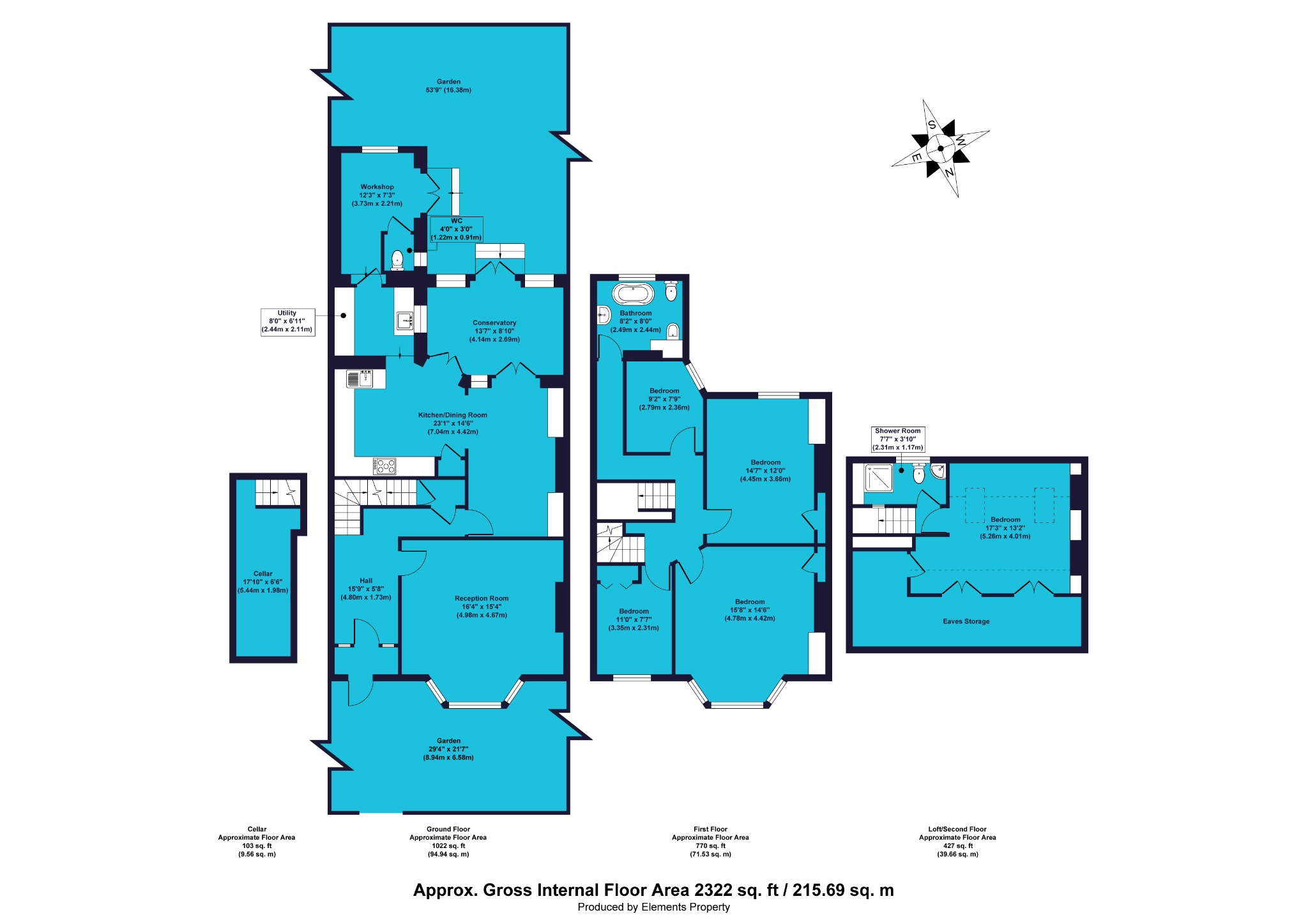Terraced house for sale in Bulwer Road, Leytonstone, London E11
* Calls to this number will be recorded for quality, compliance and training purposes.
Property features
- Two reception rooms
- Original Features
- Conservatory
- Utility room and workshop
- Large bedrooms
- Loft room with en-suite
- Storage cellar
- South-west facing garden
- Freehold
- EPC Rating tbc
Property description
Four Bedroom House For Sale In Upper Leytonstone.
A spacious four bedroom Victorian terraced house for sale in the ever-popular community of Upper Leytonstone. Set over three floors, there’s extensive accommodation for a large family, including large reception rooms and bedrooms. A host of original features are complemented by well-considered design touches.
A lush cottage garden and attractive architectural features lead into a spectacular hallway with sweeping staircase, timber panelling and William Morris wallpaper. A door leads to a useful storage cellar.
The two spacious reception rooms offer more’ Arts and Crafts’ decoration and impressive fireplaces. The front reception features a large bay window and the rear reception has tall French windows leading out to the conservatory – with its lantern roof and extensive glazing looking out to the south-west facing garden.
The generous kitchen has an array of cream painted shaker style wall and base cabinets with dark quartz work surfaces, plus an under-mounted Belfast sink and a range-cooker with extractor above.
Adjacent to the kitchen is a separate utility room with counter and storage space, an additional sink and plumbing for a washing machine. This leads through to another room, currently used as a workshop, which has French windows opening out to the garden. This room also provides access to the downstairs WC.
The sunny rear garden, which has access to the road to the rear, has terraced and lawned areas and borders with mature shrubs.
The large, galleried landing leads to four floor bedrooms, the family bathroom and the staircase to the loft room. There are two large double bedrooms, including the main bedroom with its bay window overlooking the front of the property, and two large single bedrooms.
The family bathroom emulates the original style of the property with a free-standing claw foot bathtub, a traditional style pedestal sink and WC with high level cistern and bidet. White tiles with a black trim border follow the perimeter of the room.
The airy loft room has two roof light windows and leads to an en-suite shower room. There’s also extensive eaves storage space.
This popular area of Upper Leytonstone has a quiet residential feel yet benefits from exceptional amenities on the doorstep. The property is close to all the services offered by both Leyton and Leytonstone High Roads, including bars, restaurants, shops and supermarkets. Close by are exceptional hospitality businesses such as the Heathcote and Star, Unity Café, Filly Brook and Arch Deli & Bar. Leytonstone Central Line underground station is less than a five minute walk as well as being convenient for Leyton Midland Overground Station, there are also good schools close by, including the George Tomlinson Primary School.
The property is close to three local leisure centres which provide a host of sports activities and outdoor leisure pursuits are also well catered for with Wanstead Flats and Leyton Flats both being around a twenty minute stroll, with Hackney Marshes, Queen Elizabeth Olympic Park and Walthamstow Wetlands nature reserve also within easy reach.
Material information
Tenure – Freehold
Council tax band – E
These property particulars have been prepared by Trading Places Estate and Letting Agents under the instruction of the owner and shall not constitute an offer or the basis of any contract. They are created as a general guide and our visit to the property was for the purpose of preparing these particulars. No form of survey, structural or otherwise was carried out. We have not tested any of the appliances, services or connections and therefore cannot verify them to be in working order or fit for the purpose. This includes heating systems. All measurements are subject to a margin of error, and photographs and floorplans are for guidance purposes only. Fixtures and fittings are only included subject to arrangement. Reference made to the tenure and where applicable lease term is based on information supplied by the owner and prospective buyers(s) must make their own enquiries regarding all matters referred to above.
For more information about this property, please contact
Trading Places, E11 on +44 20 3551 3271 * (local rate)
Disclaimer
Property descriptions and related information displayed on this page, with the exclusion of Running Costs data, are marketing materials provided by Trading Places, and do not constitute property particulars. Please contact Trading Places for full details and further information. The Running Costs data displayed on this page are provided by PrimeLocation to give an indication of potential running costs based on various data sources. PrimeLocation does not warrant or accept any responsibility for the accuracy or completeness of the property descriptions, related information or Running Costs data provided here.































.png)

