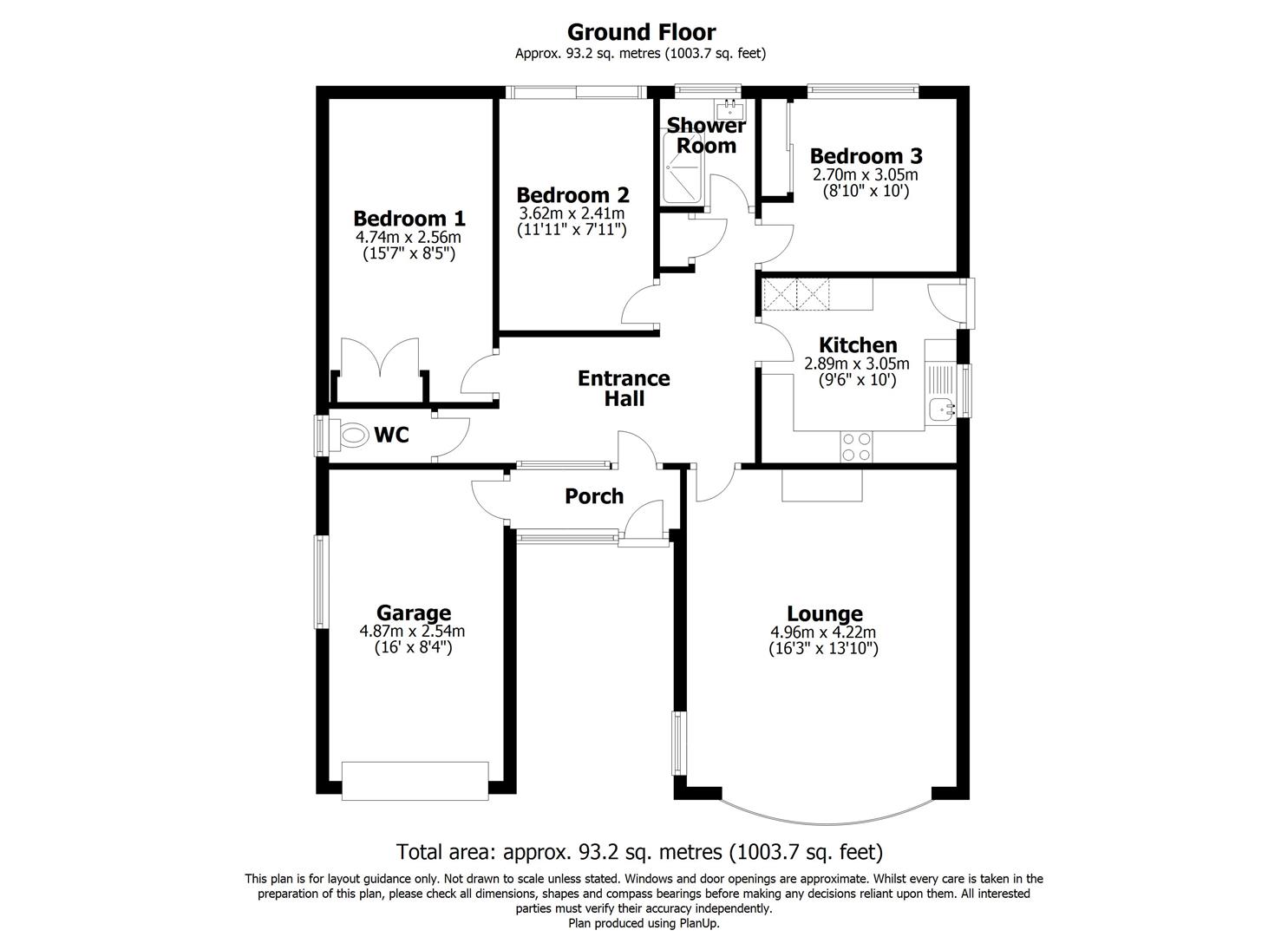Detached bungalow for sale in Mellows Close, Reepham, Lincoln LN3
* Calls to this number will be recorded for quality, compliance and training purposes.
Property features
- Detached Bunglaow
- Large Lounge
- Fully Fitted Kitchen
- Large Private Rear Garden
- Single Garage
- Shower Room and Separate WC
- Close to Primary and Secondary Schools
- Central Village Location
- No Onward Chain
- EPC Rating D
Property description
Delighted to offer to the market this detached bungalow located in the heart of Mellows Close, Reepham. This delightful three property boasts a spacious reception room, three bedrooms, and a shower room with separate WC, offering comfortable living spaces for you and your family.
Built in 1960, this bungalow has been with the same family a number of years and has a recently fitted Kitchen and boiler. To the rear is a generous sized garden which is non overlooked and to the front is a large driveway leading to an integrated single garage. This property is waiting for a new owner to put their own stamp on it and with the possibility of extending (subject to planning) this property has plenty of potential.
Situated in a central village location, this home offers the perfect blend of tranquillity and accessibility. Nestled in a cul-de-sac, you can enjoy peace and quiet while being just a stone's throw away from local schools and amenities. Additionally, the regular bus service nearby provides easy access to the surrounding villages and the City of Lincoln.
With no onward chain, this property presents a fantastic opportunity to make it your own without any delays. Don't miss out on the chance to call this lovely bungalow your new home in the heart of Reepham.
Entrance Hall
Enter through uPVC double glazed front door and will tiled flooring and further large uPVC window to the front. With door leading to the garage and further window and door leading to the Hallway.
Hall
With carpet flooring, ceiling spot lights, radiator, loft access and storage cupboard. Access to all rooms within the property.
Lounge (4.96 x 4.22 (16'3" x 13'10"))
With large uPVC Bay window to the front of the property with further uPVC double glazed window to the side. With carpet flooring, two ceiling light fittings, radiator and gas coal effect fire with fireplace surround and hearth.
Kitchen (3.05 x 2.89 (10'0" x 9'5"))
With fitted wall and floor units with work surface over. Gas hob with extractor hood over, high level electric double oven, sink with drainer and mixer tap over. Integrated fridge/freezer and space for washing machine. Frosted uPVC double glazed window to the side of he property and uPVC double glazed door leading to the side passage and into the rear garden. Ceiling light fitting, tiled flooring and wall mounted radiator.
Bedroom 1 (4.74 x 2.56 (15'6" x 8'4"))
With uPVC double glazed window to the rear of the property, carpet flooring, fitted double wardrobes with hanging and drawers. Ceiling light fitting and radiator.
Bedroom 2 (3.62 x 2.41 (11'10" x 7'10"))
With carpet flooring, uPVC sliding patio door leading to the rear garden. Ceiling light fitting and wall mounted radiator.
Bedroom 3 (3.05 x 2.70 (10'0" x 8'10"))
With uPVC double glazed window to the rear of the property, carpet flooring and fitted double wardrobe with hanging space and drawers. Ceiling light fitting and radiator.
Shower Room
With tiled flooring and shower cubicle with sliding door and mins fed shower. Wash band basin, frosted uPVC double window to the rear of the property, ceiling light fitting and extractor fan.
Wc
With vinyl flooring, WC with wooden fitted storage cupboards behind. Frosted uPVC double glazed window to the side of the property and ceiling spot lights.
Garage (4.87 x 2.54 (15'11" x 8'3"))
Single garage integrated to the property with pedestrian door leading to the entrance hall. With power and light and electric up and over garage door.
Front Garden
With large front garden with low level brick wall to the surround and gravelled front garden with driveway leading to the garage. Gate leading to the rear garden.
Rear Garden
Large non overlooked rear garden with timber fencing to the borders and mainly laid to lawn. With two timber storage sheds and patio area to the rear of the property with a fixed veranda to the width of the rear of the property.
Services
West Lindsey District Council
Council ax Band C
All Mains services
Gas Central Heating and Hot Water
uPVC double glazed windows throughout
No onward Chain
EPC rating D
Property info
For more information about this property, please contact
The Agent UK, LN6 on +44 1522 397401 * (local rate)
Disclaimer
Property descriptions and related information displayed on this page, with the exclusion of Running Costs data, are marketing materials provided by The Agent UK, and do not constitute property particulars. Please contact The Agent UK for full details and further information. The Running Costs data displayed on this page are provided by PrimeLocation to give an indication of potential running costs based on various data sources. PrimeLocation does not warrant or accept any responsibility for the accuracy or completeness of the property descriptions, related information or Running Costs data provided here.





























