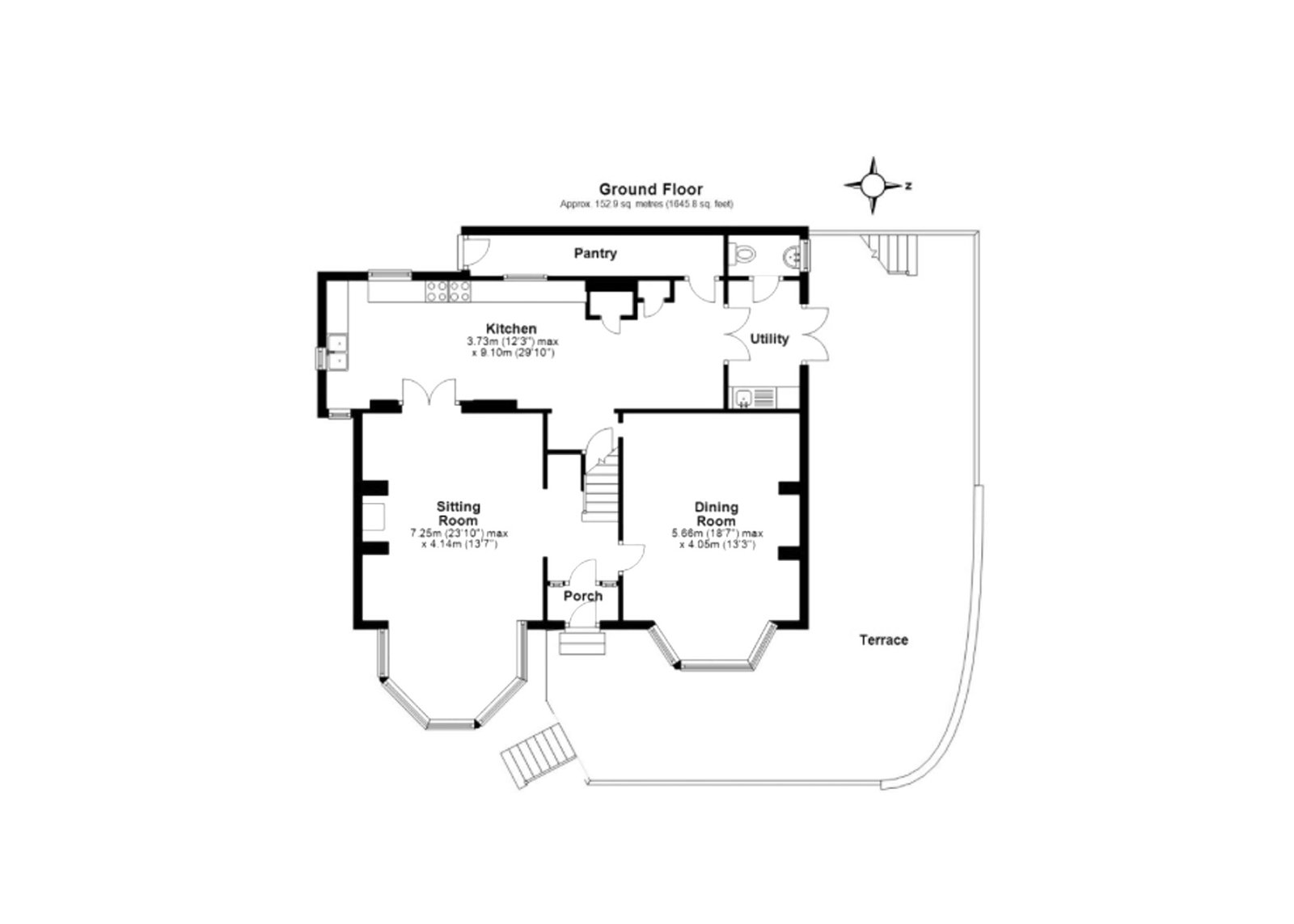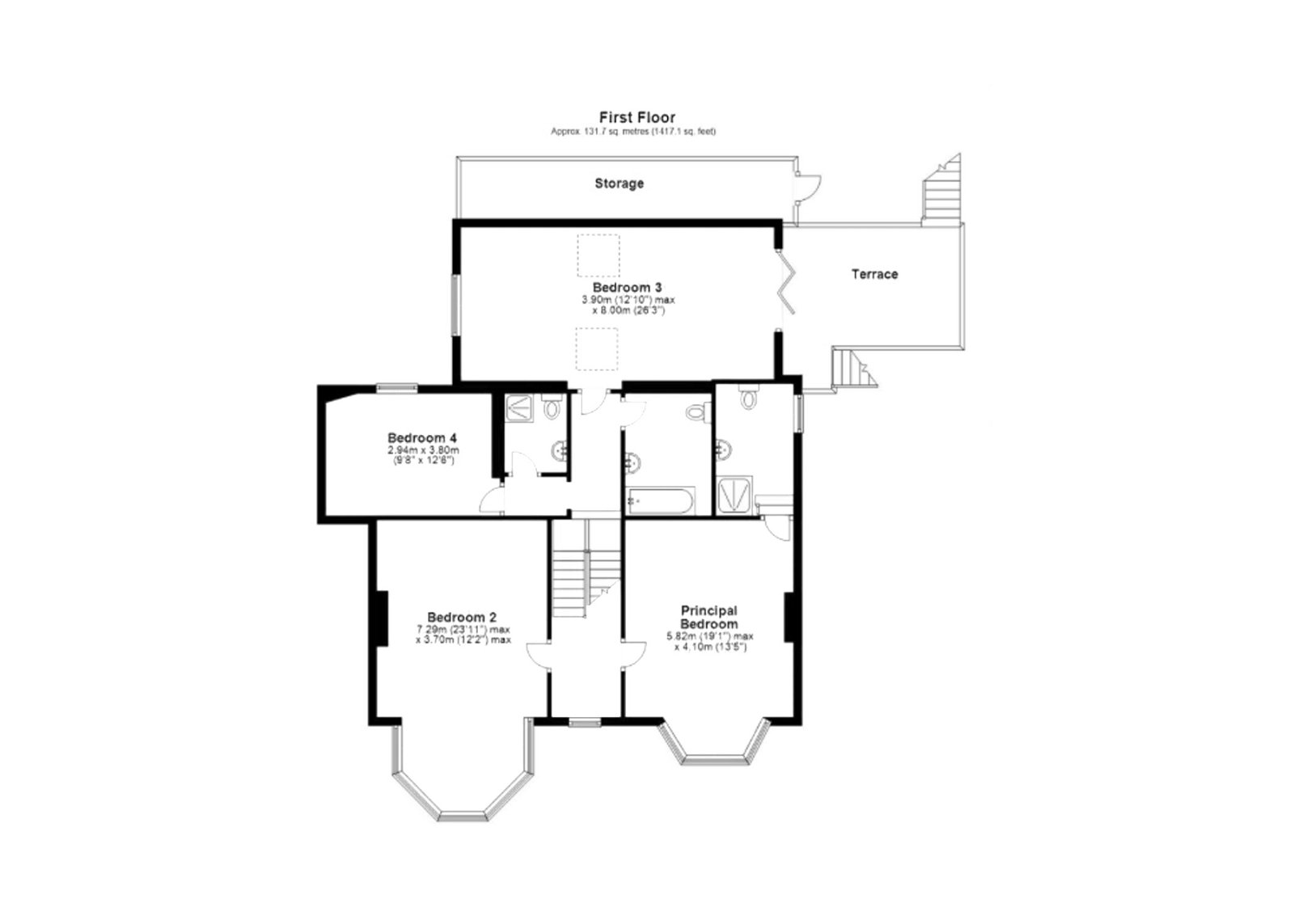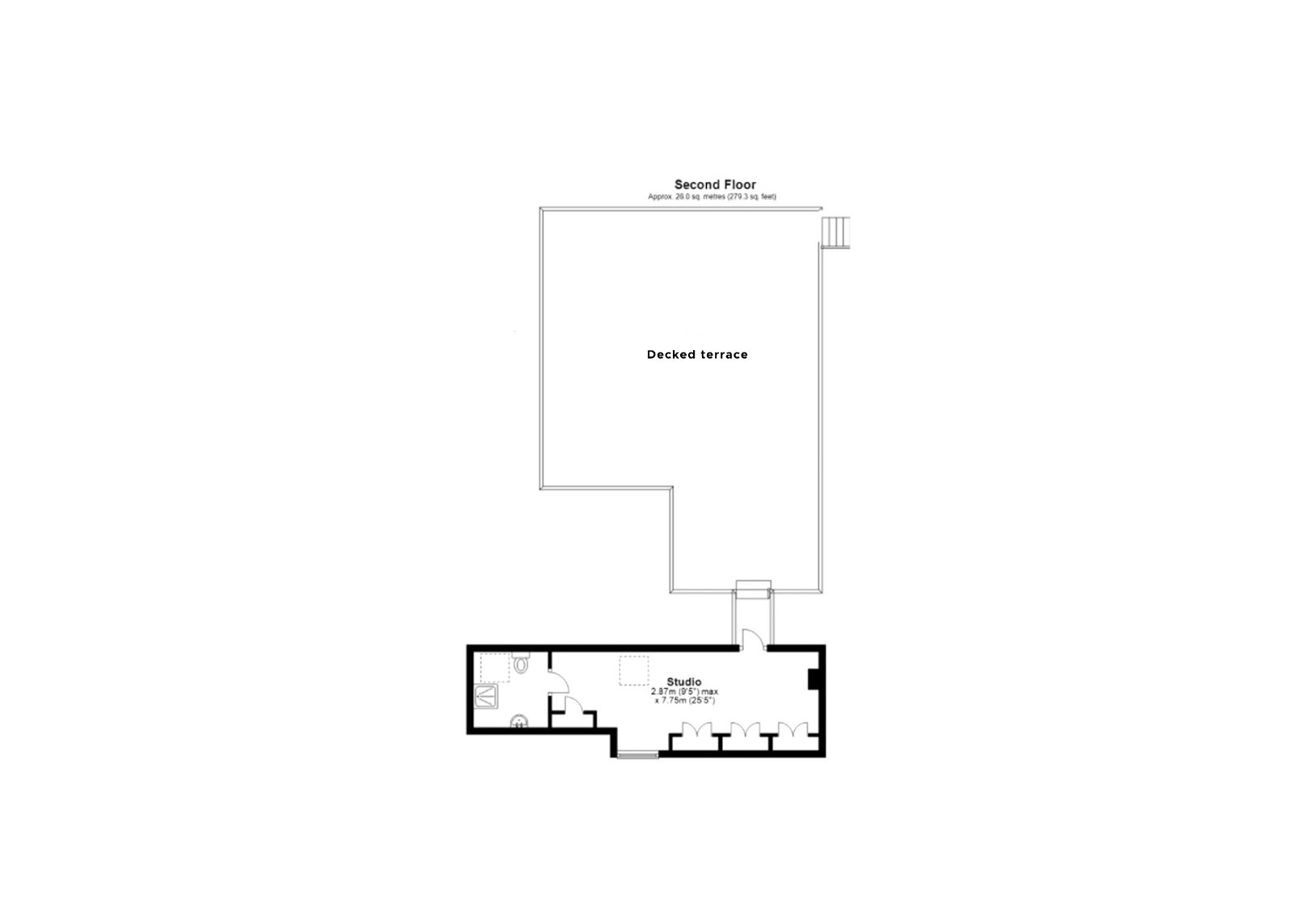Detached house for sale in Swannaton Road, Dartmouth TQ6
Just added* Calls to this number will be recorded for quality, compliance and training purposes.
Property features
- Large detached house
- Panoramic river and town views
- 4-5 bedrooms
- En-suite
- 2 shower rooms & family bathroom
- 2 Reception rooms with bay windows
- Kitchen
- Front & rear gardens
Property description
Temeraire is situated in Swannaton Road, a delightful area in Dartmouth only a short walk from the town centre and the facilities on offer. In an elevated position, Temeraire enjoys wonderful views across the River Dart, Kingswear, upstream over the town and the Britannia Royal Naval College. Built in the early 1900’s, the property offers very flexible accommodation to suit those wishing to purchase a full-time residence or second home with 4 double bedrooms, an en-suite, shower room and bathroom and a useful studio/bedroom with a shower room. The ground floor has two large reception rooms, both with bay windows overlooking the river views, a kitchen, utility and a cloakroom.
The outside area is a true delight with a garage and parking, mature front gardens and extensive paved terrace enjoying panoramic views across the river and surroundings countryside. The rear garden also offers wonderful views with a very large decked area and lawned gardens with mature trees and shrubs backing onto National Trust Woodland.
Accommodation
Door and entrance porch to the delightful living room with bay window overlooking the stunning views across the River Dart, Kingswear and upstream. Original Edwardian fireplace. Stairs rising and double doors to the kitchen with a selection of drawers and cupboards, sink unit, dishwasher and range style electric double oven with 8 ring gas hob and extractor above. Airing cupboard, understairs cupboard, space for fridge/freezer, pantry and large utility with space and washing machine and tumble dryer. There is a cloakroom with WC and handbasin and door to the outside. To the front of the property, a spacious second reception room with bay window and seating overlooking the wonderful views. Original Edwardian fireplace.
First floor
There are two large double bedrooms, both with bay windows overlooking the River Dart, Warfleet Creek, Kingswear and upstream including the Britannia Royal Naval College and beyond. The principal bedroom has a tiled en-suite shower with WC and a handbasin. To the rear, a further double bedroom, shower room, bathroom and a very large guest bedroom with bi-folding doors to an outside seating area. From the outside top terrace, there is a bedroom/studio with an en-suite shower, WC and a handbasin.
The outside
A driveway for one vehicle leads to the garage, 18’8” X 9’2”. Steps lead up to the property with the front gardens having a wealth of mature shrubs. There is a large terrace in front of the property enjoying stunning, panoramic views across the River Dart, Kingswear, upstream over Dartmouth and the Britannia Royal Naval College. The patio continues around the side with access to the utility room. Steps up to a seating area with access to the guest bedroom. The top decked terrace is a wonderful size, an ideal entertaining space enjoying fantastic views. From here, access to the studio/bedroom and further rear garden being grassed, enjoying well established shrubs and trees and a profusion of roses, hydrangeas and rhododendrons, a delightful haven.
Services
It is understood all mains services are connected
Council tax band: F
EPC: D
Property size: 3,300 sqft
Viewings. Advanced notice required to view the property, strictly via Millard Cook in Dartmouth. Floor plans and images are for guidance only.
Property info
For more information about this property, please contact
Millard Cook, TQ6 on +44 1803 912640 * (local rate)
Disclaimer
Property descriptions and related information displayed on this page, with the exclusion of Running Costs data, are marketing materials provided by Millard Cook, and do not constitute property particulars. Please contact Millard Cook for full details and further information. The Running Costs data displayed on this page are provided by PrimeLocation to give an indication of potential running costs based on various data sources. PrimeLocation does not warrant or accept any responsibility for the accuracy or completeness of the property descriptions, related information or Running Costs data provided here.






























.png)
