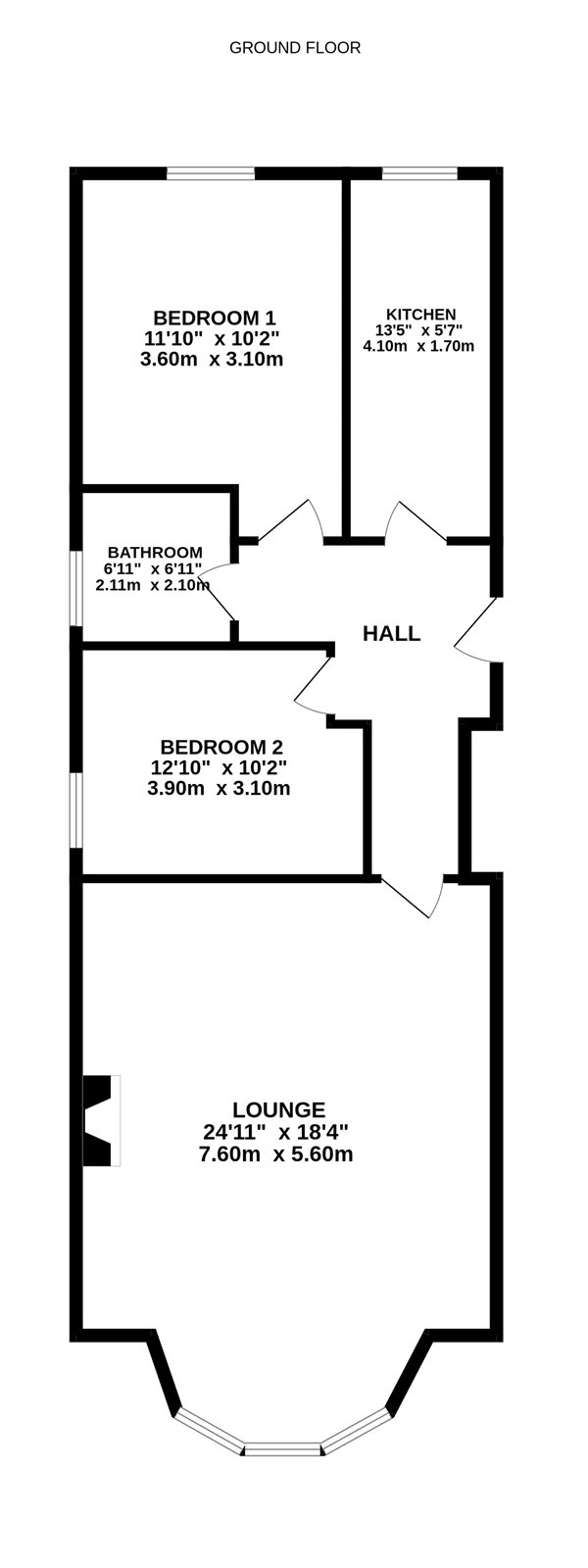Flat for sale in Flat 1, Carlton House, Snowdon Place, Kings Park, Stirling FK8
* Calls to this number will be recorded for quality, compliance and training purposes.
Property description
A stunning two bedroom conversion forming part of the imposing B listed ‘Carlton House’ in the sought after conservation area of King’s Park in the district of Central Stirling. Carlton House is one of central Stirling’s most attractive sandstone buildings. Set well back from the passing road within stunning garden grounds that are maintained to an exacting standard, the property offers all the benefits of a detached residence and the convenience of a secure self-contained apartment.
A former Officer’s Mess of the Royal Electrical and Mechanical Engereers, the building was converted circa 1997 to offer six individual apartments that include two upper apartments, two elevated ground floor (of which one is the subject property) and two garden apartments. Flat one has its own parking space at the front of the house and also benefits from a private garage.
Benefiting from an elevated position and offering lovely views over a beautiful expanse of common green and towards King’s Park, this 2 bright character property provides a spacious living space that is presented at an impressive specification. A grand stone stairway leads to the main doorway which is controlled by buzzer entry system for added peace of mind. With pillars, stained glass window and ornate balustrade the common hall and stairway allude to the internal character and true proportions of the building.
The accommodation comprises a grand communal residents hallway, a reception hallway of the flat giving access to all aprtments, a stunning front facing bay windowed lounge with ornate cornicing and freezes and a feature fireplace, a modern fitted kitchen with base and wall units with appliances including dishwasher, fridge, washing machine, hob, oven and hood.
There are 2 double bedrooms and a tiled modern bathroom with 3 piece suite.
There are large communal mature and sunny lanscaped gardens to the rear.
The convertion has gas central heating.
There is private parking, with an allocated space on the front driveway and a private garage to the side No 1.
Property info
For more information about this property, please contact
Aberdein Considine, FK8 on +44 1786 392957 * (local rate)
Disclaimer
Property descriptions and related information displayed on this page, with the exclusion of Running Costs data, are marketing materials provided by Aberdein Considine, and do not constitute property particulars. Please contact Aberdein Considine for full details and further information. The Running Costs data displayed on this page are provided by PrimeLocation to give an indication of potential running costs based on various data sources. PrimeLocation does not warrant or accept any responsibility for the accuracy or completeness of the property descriptions, related information or Running Costs data provided here.










































.png)
