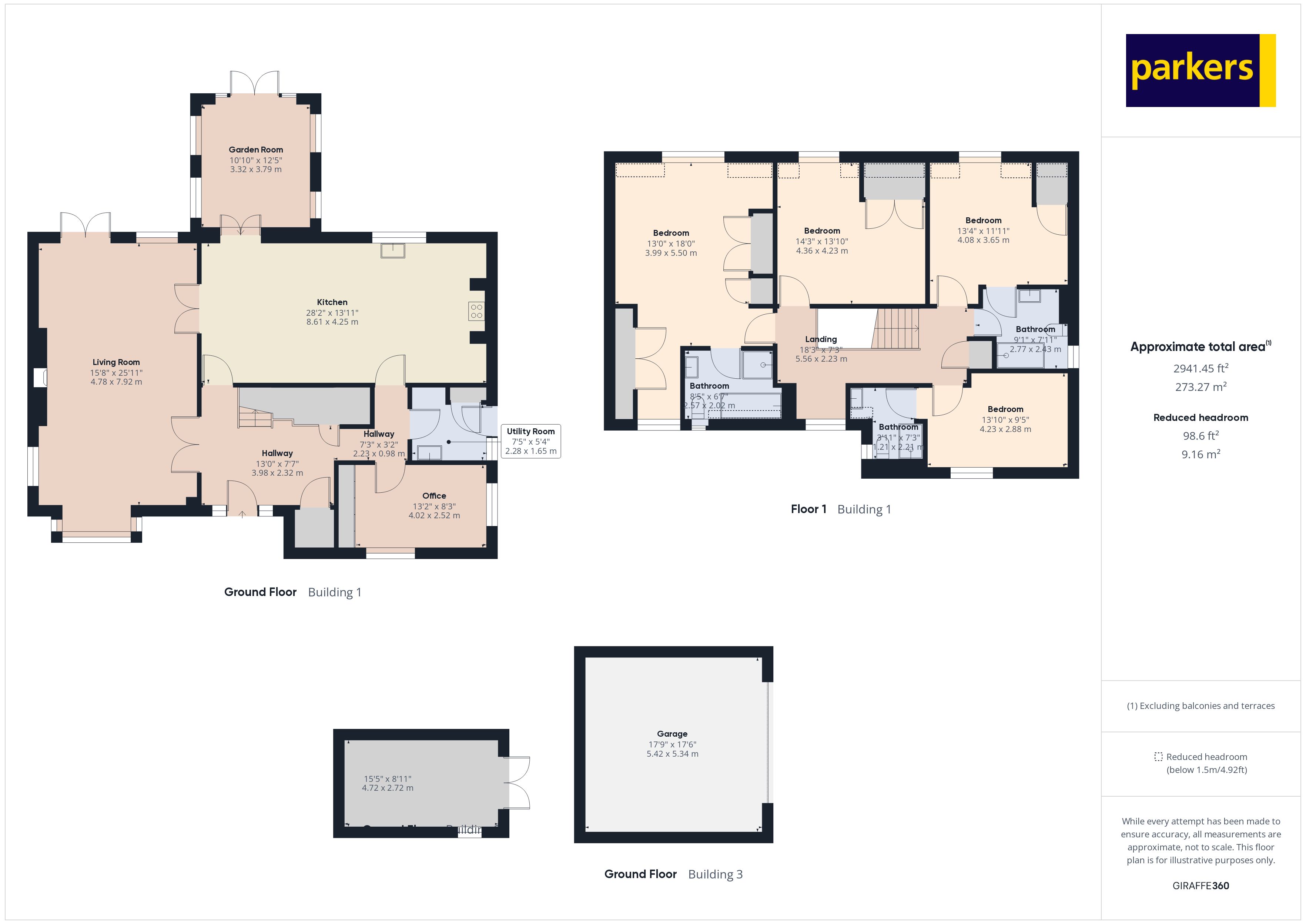Detached house for sale in Pangbourne Road, Upper Basildon, Reading, Berkshire RG8
* Calls to this number will be recorded for quality, compliance and training purposes.
Property features
- Four bedroom detached family home
- Three bathrooms
- Built in 2010
- Finished to an exacting standard
- Large kitchen / diner
- Favourably positioned on a private road
- Substantial parking to rear
Property description
Exquisite opportunity exists to acquire a substantial, detached, family home finished to an exacting standard, peacefully positioned on a private road and enjoying rural views in the village of Upper Basildon.
Favourably positioned the property is well placed to take advantage of the surrounding countryside, with miles of public footpaths being on the property's doorstep. It is well placed to take advantage of the primary school and children’s park and is conveniently located for the M4, with junction 12 being a short 14 minute drive away. The bustling village of Pangbourne, with its shops, restaurants and its mainline station, serving London Paddington, is a short 5 minute drive. The property is strategically located for a wide range of excellent private and state schools.
Built in 2010 the property has been in its current ownership since new and has been lovingly looked after and cared for during this time.
Accessed via electric gates from a private road the property is aesthetically pleasing and the quality of construction is immediately apparent from things as obvious as the brick stock that has been used. The electric gate leads to driveway parking and the properties double garage. From here a sandstone path provides access through the property's well established, private, front garden to the property's front door.
Entering the property it is immediately apparent that accommodation is spacious, light and airy and well thought out, rooms benefit from smooth clean lines thanks to underfloor heating powered by an energy efficient and environmentally friendly air source heat pump. Ground floor accommodation is comprised of a tri aspect living room which enjoys views of and access to the rear garden the room enjoys a inglenook fireplace that houses a working log burner. Leading off from the dining room and accessed via French doors is the property's kitchen / dining room which offers plenty of storage, high end appliances, and feels like the heart of this family home. The kitchen provides access to a separate utility room and a garden room which again enjoys garden views and access. Ground floor accommodation is completed by a study which benefits from high speed fibre internet and there is also a downstairs w/c.
On the first floor there are four double bedrooms accessed via a landing, three bedrooms benefit from ensuite facilities whilst the master is of noteworthy proportions and is dual aspect, it also offers an ensuite with both shower and bath.
Outside and to the rear the rear there is a private South facing garden that is laid to patio, lawn and herbaceous borders, the garden contains a brick built shed and there are a number of different seating areas. The rear garden provides side access on both sides of the property which lead to the front garden. A gate at the end of the rear garden provides access to a sizeable hard standing area which provides additional space for multiple vehicles to park and which could be enclosed to make the property's domestic curtilage considerably larger. The front garden provides a large lawned area which is completely private. There are double electric gates opening to a secured driveway area for several vehicles which in turn leads to the double detached garage.
There is also an additional outbuilding currently being used as an art studio but could in turn be used as a home office or gym etc providing light and power to the building.
This property represents an outstanding opportunity to acquire an impeccably presented family home in this highly sought after area of West Berkshire.
Council Tax Band G - 2023/24 £ 3,502.99
Services available – Electricity, Mains drainage, Mains oil
The above information may be subject to change
during the transaction period<br /><br />
Property info
For more information about this property, please contact
Parkers - Pangbourne, RG8 on +44 118 443 8319 * (local rate)
Disclaimer
Property descriptions and related information displayed on this page, with the exclusion of Running Costs data, are marketing materials provided by Parkers - Pangbourne, and do not constitute property particulars. Please contact Parkers - Pangbourne for full details and further information. The Running Costs data displayed on this page are provided by PrimeLocation to give an indication of potential running costs based on various data sources. PrimeLocation does not warrant or accept any responsibility for the accuracy or completeness of the property descriptions, related information or Running Costs data provided here.













































.png)