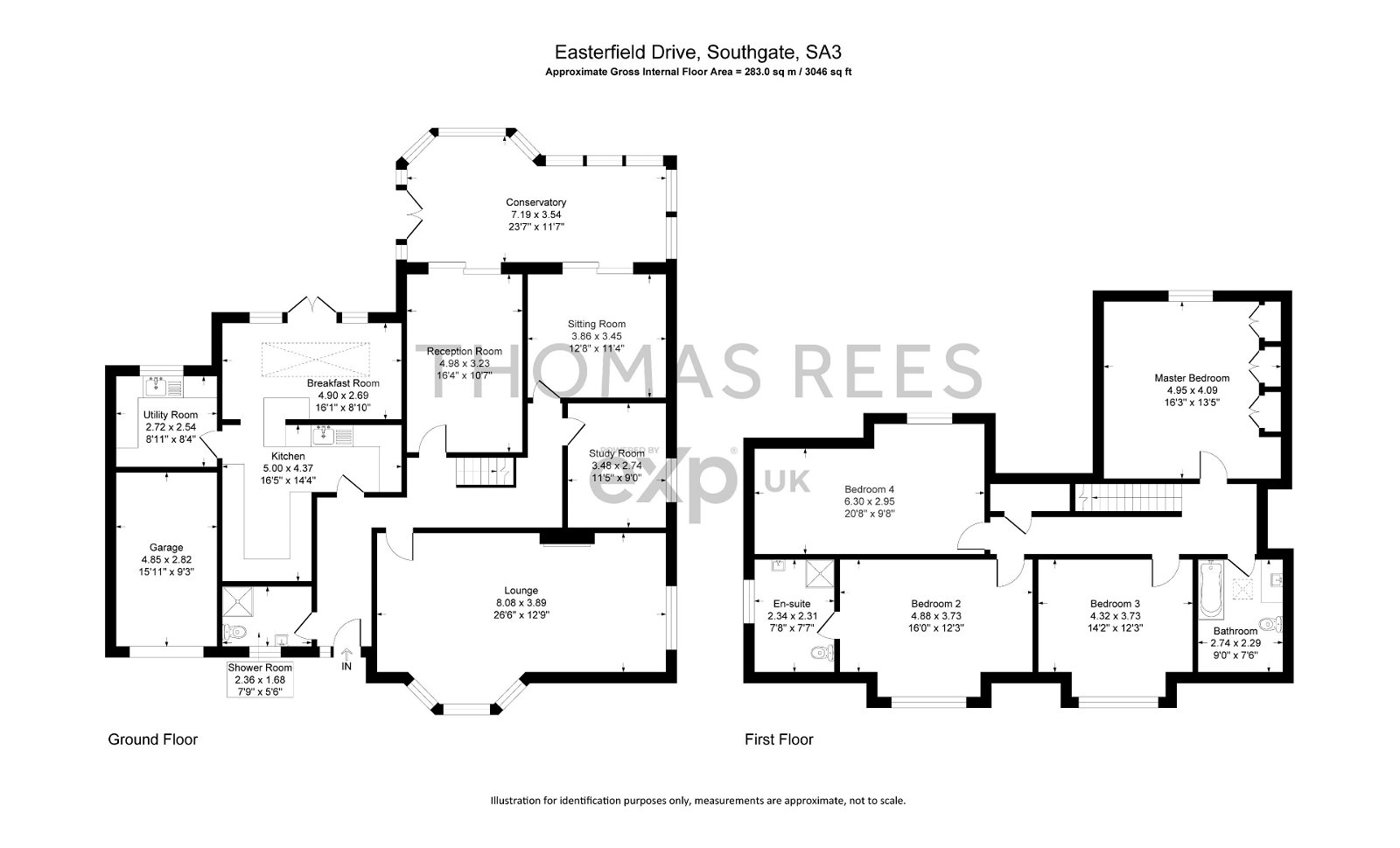Detached house for sale in Easterfield Drive, Southgate, Swansea SA3
* Calls to this number will be recorded for quality, compliance and training purposes.
Property features
- Family home
- Cul de sac
- Sought after location
- Four/Five bedrooms
- Four reception rooms
- En suite
- Three bathrooms
- Bishopston comprehensive catchment area
- Driveway parking + garage
- It is essential to quote reference TR724
Property description
Rare to the market comes this well presented four/five bedroom family home in the sought after location of Easterfield Drive, Southgate, Swansea, SA3.
The home benefits from being on a generous plot and is in a tucked away quiet cul-de-sac.
Location benefits from being within the highly desired South Gower village of Southgate, which offers a unique feeling being within fantastic walk paths some of which that lead to the iconic Three Cliffs beach, local amenities including restaurants, coffee shops, pubs and being within multiple local school catchment areas including the popular Bishopston comprehensive school.
The home comprises of entrance hallway, modern fitted shower room, spacious kitchen/diner ideal for hosting, utility space, a generously sized front reception room, two further reception rooms ideal for either workspace or separate living, a spacious conservatory to the rear with access to rear garden and finally to the ground floor, an additional reception room/fifth bedroom.
The first floor offers a landing area, master bedroom with views onto the rear garden, family bathroom, three double bedrooms with the benefit of the second bedroom offering an en-suite.
To the rear of the home you will be greeted by a landscaped rear garden which enjoys patio and lawned areas.
The front of the home offers a low maintenance garden, off road parking and a privately gated entrance.
Some additional benefits to the home include a garage, outbuilding to the rear that has been used as a Summer house with electric and lighting ideal for various usage and side access either side of the home.
Viewing is highly recommended on this ideal family home to appreciate all the property has to offer.
It is essential to quote reference TR724 when enquiring about this property.
The home comprises of:
Ground floor -
Entrance Hall
Shower Room
7'9 x 5'6
Kitchen
16'5 x 14'4
Breakfast/dining room
16'1 x 8'10
Utility Room
8'11 x 8'4
Lounge
26'6 x 12'9
Reception Room
16'4 x 10'7
Study/Bedroom 5
11'5 x 9'0
Sitting Room
12'8 x 11'4
Conservatory
23'7 x 11'7
First floor -
Landing
Master Bedroom
16'3 x 13'5
Bathroom
9'0 x 7'6
Bedroom Two
16'0 x 12'3
En-Suite
7'8 x 7'7
Bedroom Three
14'2 x 12'3
Bedroom Four
20'8 x 9'8
Tenure: Freehold
Council Tax Band: E
Property info
For more information about this property, please contact
eXp World UK, WC2N on +44 330 098 6569 * (local rate)
Disclaimer
Property descriptions and related information displayed on this page, with the exclusion of Running Costs data, are marketing materials provided by eXp World UK, and do not constitute property particulars. Please contact eXp World UK for full details and further information. The Running Costs data displayed on this page are provided by PrimeLocation to give an indication of potential running costs based on various data sources. PrimeLocation does not warrant or accept any responsibility for the accuracy or completeness of the property descriptions, related information or Running Costs data provided here.




















































.png)
