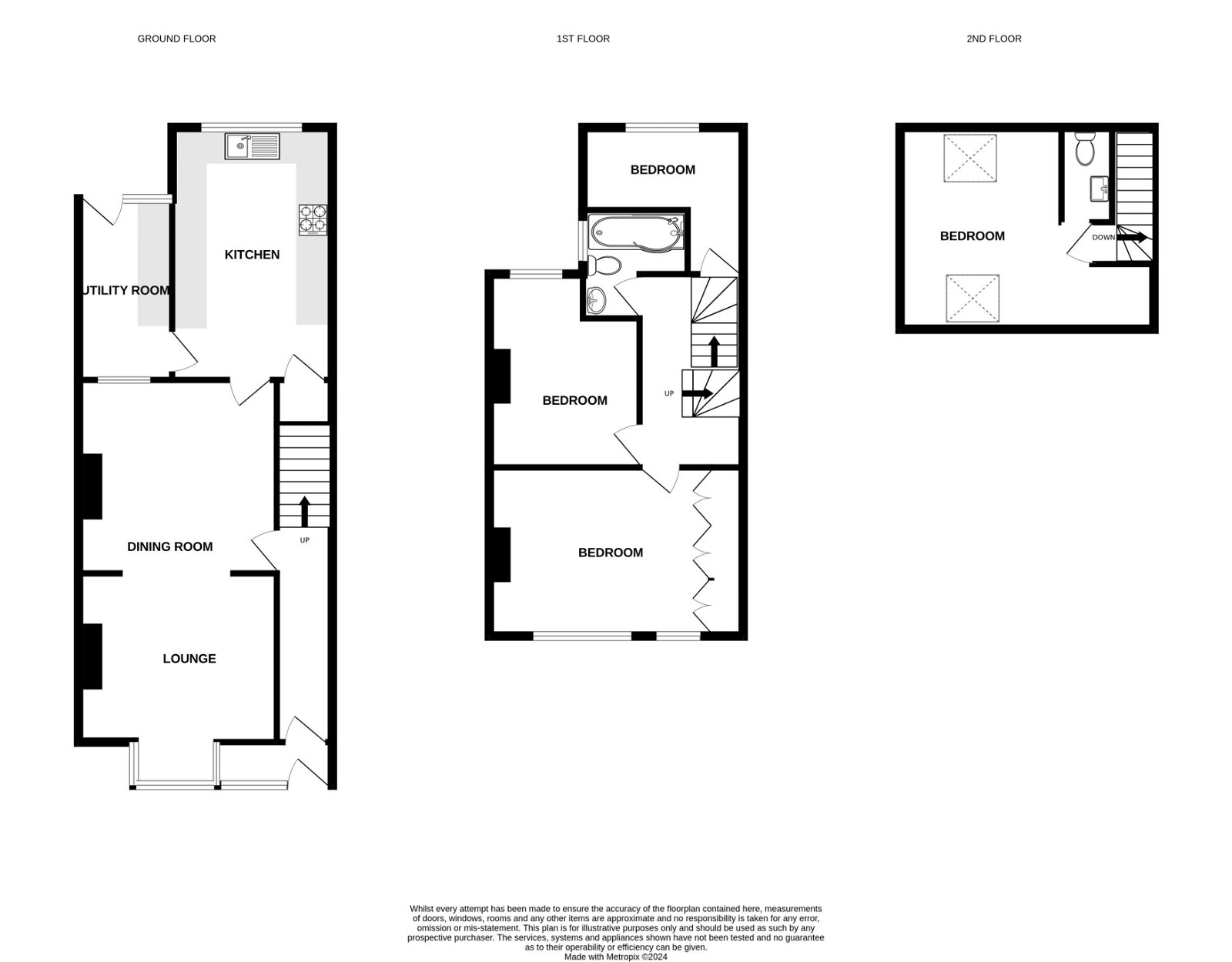Terraced house for sale in Greenway Lane, Budleigh Salterton EX9
* Calls to this number will be recorded for quality, compliance and training purposes.
Property features
- Entrance Porch, Reception Hall
- Spacious Through Lounge And Dining Room
- Good Size Kitchen/Breakfast Room
- Utility/Garden Room
- Three First Floor Bedrooms
- Bathroom/Wc, Second Floor Bedroom Four With En-Suite Cloakroom/Wc
- Attractive Enclosed Rear Garden
- Central Heating, Double Glazing
- Viewing Recommended
- Additional Area Of Garden Available To Rent If Required For A Nominal Yearly Charge
Property description
The accommodation comprises: UPVC front door with double glazed patterned inset to:
Entrance porch: Courtesy light, inner glass panelled door to:
Reception hall: Radiator, dado rail, wood effect flooring, staircase rising to first floor landing, door to:
Through lounge/dining room: Lounge area: 4.32m x 3.84m (14'2" x 12'7") maximum measurement into the wall recesses. Double glazed square bay window which overlooks the front aspect, a charming room with multi fuel burner stove standing on a marble hearth housed in chimney recess, fitted cabinets in wall recesses, TV point, radiator, wood effect flooring, archway to:
Dining room: 3.94m into wall recess x 3.71m (12'11" x 12'2") A spacious dining area with wood effect flooring, display area in chimney recess, radiator, coved ceiling, door to:
Kitchen/breakfast room: 4.8m x 3.1m (15'9" x 10'2") Spacious room fitted with patterned work surfaces incorporating a solid wood chopping board area with carousel storage unit beneath, range of cupboards and drawer units, integrated dishwasher, fridge and freezer beneath work surfaces, inset single drainer sink unit, tiled surrounds, wall mounted cupboards, gas hob with built-in oven below and stainless steel back and stainless steel chimney extractor hood over, access to understairs storage cupboard, double glazed velux window allowing an abundance of light into the room and a window overlooking the rear garden, radiator, glazed panelled door to:
Utility/garden room: 3.53m x 1.57m (11'7" x 5'2") With pattern worktop with plumbing for automatic washing machine and tumble dryer space beneath, space for upright fridge/freezer, power and lighting connected, double glazed door giving access to the rear garden.
First floor landing: Dado rail, recessed ceiling spotlighting, turning staircase rising to second floor with useful understairs recess space.
Bedroom 1: 4.34m x 3.23m (14'3" x 10'7") measurement into feature arched wall recesses. Two sets of double glazed windows to front aspect, radiator, full width floor to ceiling built-in bespoke design wardrobes with clothes rail, shelving and TV point.
Bedroom 2: 3.78m x 2.97m (12'5" x 9'9") maximum overall measurements into recesses. With wood effect flooring, dado rail, radiator, TV point, double glazed window to rear aspect.
Bedroom 3: 3.02m x 2.82m (9'11" x 9'3") maximum overall measurements. With radiator, wood effect flooring, TV point, double glazed window to rear aspect.
Bathroom/WC: 2.08m x 1.65m (6'10" x 5'5") Bath with antique style shower attachment and shower unit over, curved shower splash screen, wash hand basin with tiling and fitted mirrors to splash prone areas, wash hand basin with matching splashback, WC with dual push button flush, chrome heated towel rail, wood effect flooring. Recessed ceiling spotlighting.
Second floor bedroom 4: 4.88m x 3.84m (16'0" x 12'7") maximum overall measurement into recesses. A wonderful room with two double glazed velux windows to front and rear aspects, wood effect flooring, TV point, three access points to eaves storage space, radiator, Gloworm gas boiler for hot water and central heating.
En-suite cloakroom/WC: Fitted with vanity style wash hand basin, WC with push button flush, wood effect flooring, wall light.
Outside: To the front of the property is a decorative stone garden enclosure with pedestrian gate and pathway leading to the property. To the rear is an attractive garden enclosure planned with ease of maintenance comprising of paved sun terrace area ideal for outside entertaining with built-in seating areas with concealed lighting and garden store, outside garden lighting. From the garden there is a pedestrian gate giving rear pedestrian access, beyond this area is an additional garden which is rented from Devon Clinton Estates for a nominal sum of £50 per annum. The garden is extensively laid to lawn with garden stores, greenhouse and vegetable plots. We understand this area of garden if required could be transferred to the new owner.
Property info
For more information about this property, please contact
Pennys Estate Agents, EX8 on +44 1395 214988 * (local rate)
Disclaimer
Property descriptions and related information displayed on this page, with the exclusion of Running Costs data, are marketing materials provided by Pennys Estate Agents, and do not constitute property particulars. Please contact Pennys Estate Agents for full details and further information. The Running Costs data displayed on this page are provided by PrimeLocation to give an indication of potential running costs based on various data sources. PrimeLocation does not warrant or accept any responsibility for the accuracy or completeness of the property descriptions, related information or Running Costs data provided here.
























.png)
