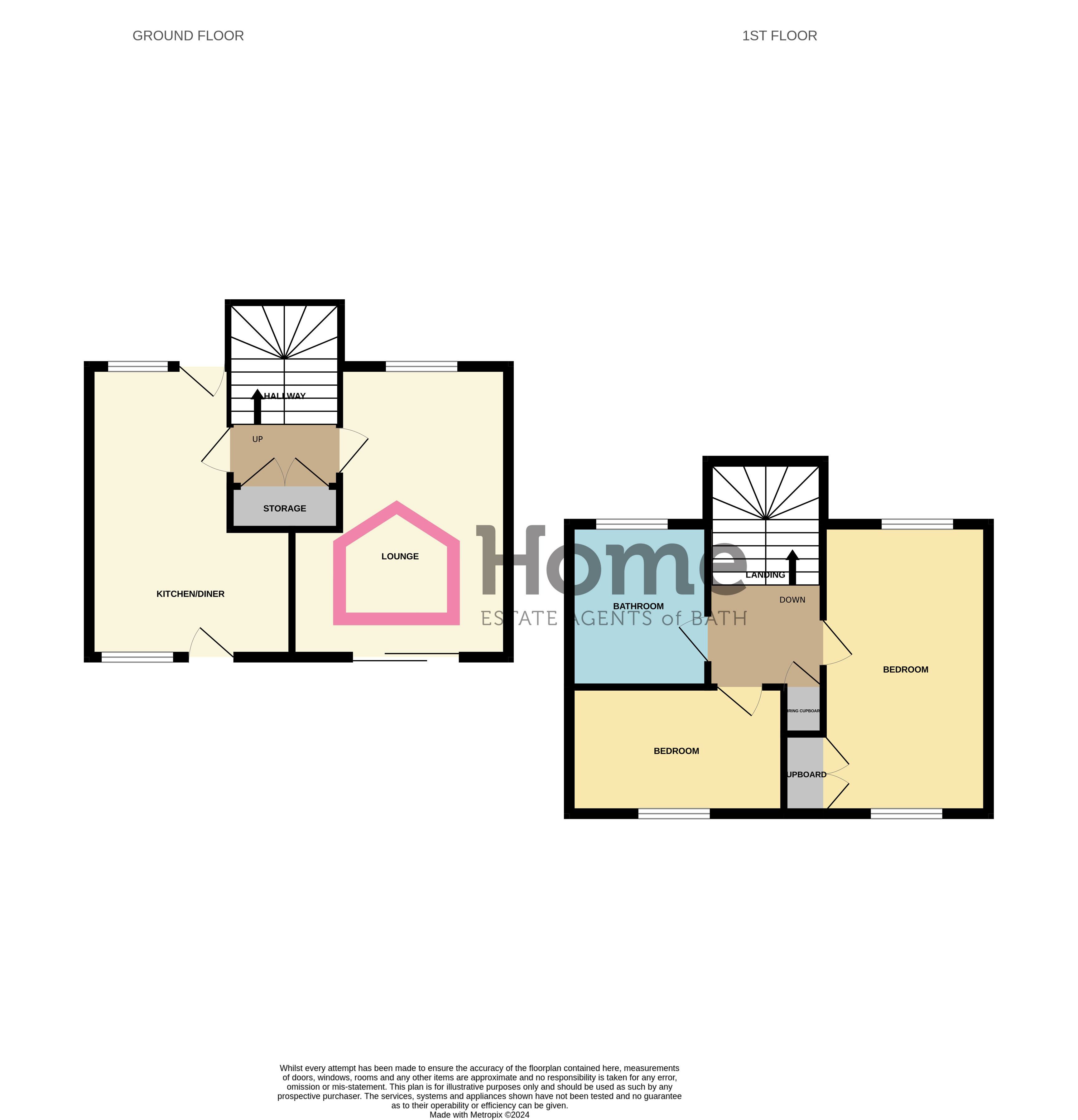Terraced house for sale in Priddy Close, Bath BA2
* Calls to this number will be recorded for quality, compliance and training purposes.
Property features
- Terraced family home
- 2 Double bedrooms
- Popular location
- Rear garden
- Double glazing
- Gas heating
- Local facilities nearby
- City Centre within easy access
- Early viewings advised
Property description
An early inspection is highly recommended. Please call to arrange your visit.
Kitchen/ Diner: 4.91m x 2.81m
Entered via double glazed front door. Recently upgraded kitchen with white polycarbonate sink unit with swan neck mixer tap over, full range of base level cupboards and pan drawers, fitted work surfaces, inset induction hob with ornate extractor fan over, fan assisted electric oven below, 'metro' style tiled splashbacks, integrated dish washer, fridge freezer, floor to ceiling matching units, double glazed window to rear aspect, door to rear garden. Dining area with double glazed window to front aspect, radiator, telephone point.
Inner Lobby:
Fitted storage cupboards, laminate flooring, radiator, understairs cupboard and stairs rising to first floor landing.
Lounge: 5.03m(max) x 3.61m(max)
Dual aspect room with double glazed window to front aspect, double glazed patio doors to the rear, focal wooden fire surround with hearth, coving, laminate flooring, radiator, TV point.
First Floor Landing:
Cupboard housing gas combi boiler, laminate flooring, white panelled doors to:-
Bedroom: 4.91m x 2.78m
Double aspect room with double glazed windows to front and rear aspect, laminate flooring, radiator, double fitted wardrobe.
Bedroom: 3.59m x 2.59m
Double bedroom with double glazed window to rear aspect, laminate flooring, radiator, access to loft.
Bathroom: 2.35m x 2.29m
Upgraded bathroom with white suite of tiled panelled bath with mixer shower over with large rose and additional shower attachment, display/storage niches, low flush WC, wash hand basin, tiled walls and flooring, extractor fan, recessed lighting, double glazed window to front aspect, floor to celling towel radiator.
Outside
Front garden:
Low maintenance front garden laid to paving and shingle, picket style fencing and gate with steps to front door.
Rear Garden:
Landscaped rear garden with full width patio area, retaining walls and steps to lawned area with flower borders, timber fencing to 3 sides with block storage sheds to the rear. Gate to the rear and outside tap.
Parking:
Ample parking to the rear of the property.
Disclaimer
Please note that these particulars do not constitute or form part of an offer or contract, nor may they be regarded as representations. All interested parties must verify their accuracy and your solicitor must verify tenure/lease information, fixtures and fittings and planning/ building regulation consents. All dimensions are approximate and quoted for guidance only. Reference to appliances and/or services does not imply that they are necessarily in working order or fit for the purpose.
Property info
For more information about this property, please contact
@ Home Estate Agents, BA2 on +44 1225 616065 * (local rate)
Disclaimer
Property descriptions and related information displayed on this page, with the exclusion of Running Costs data, are marketing materials provided by @ Home Estate Agents, and do not constitute property particulars. Please contact @ Home Estate Agents for full details and further information. The Running Costs data displayed on this page are provided by PrimeLocation to give an indication of potential running costs based on various data sources. PrimeLocation does not warrant or accept any responsibility for the accuracy or completeness of the property descriptions, related information or Running Costs data provided here.






























.png)

