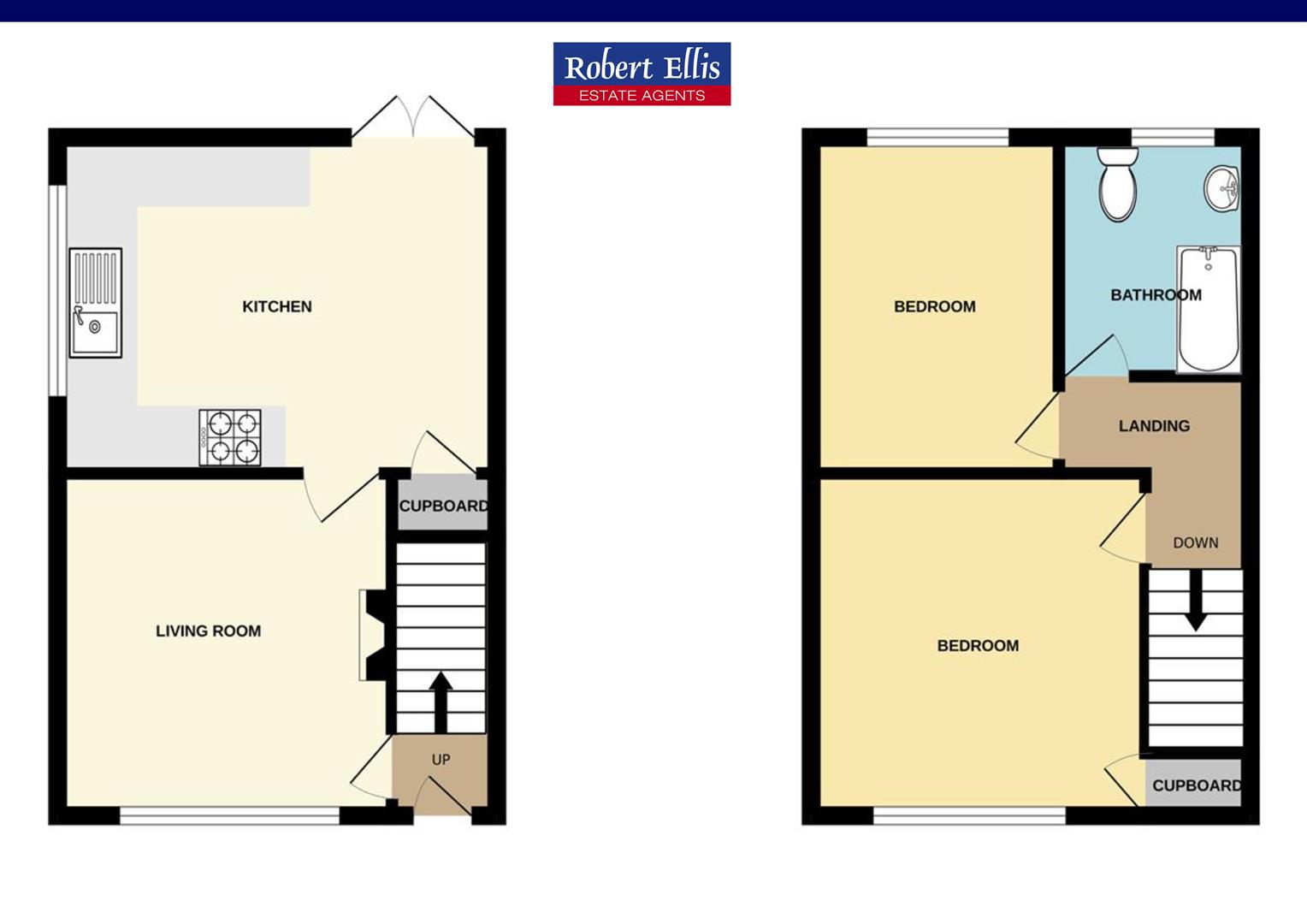End terrace house for sale in Collin Avenue, Sandiacre, Nottingham NG10
* Calls to this number will be recorded for quality, compliance and training purposes.
Property features
- Two double bedroom end terraced house
- Off-street parking for two cars
- Good sized attractively landscaped rear garden
- Open plan fully fitted dining kitchen
- GCH from combi
- Double glazed
- Recently decorated throughout
- Cul de sac location
- Would make A fantastic first home
- Viewing recommended
Property description
Behind this traditional facade lies a modern and contemporary two double bedroom home ideal for first time buyers. Open plan fully fitted dining kitchen, off-street parking for two cars, good sized attractively landscaped rear garden, popular residential suburb. Viewing highly recommended.
Behind this traditional facade lies a modern and contemporary two double bedroom home which would make a fantastic first purchase.
Modernised in recent times, this property comes to the market in a ready to move into condition with features including gas fired central heating served from a combination boiler, uPVC double glazed windows and a stylish open plan dining kitchen with built-in appliances.
Further features include a contemporary modern bathroom and has been recently decorated throughout.
The property benefits from off-street parking for two vehicles and a particularly good sized rear gardens which are tiered over two levels with attractive Indian stone courtyard patio area with raised beds and steps leading to a further terraced area finished in Indian stone paving. There is a garden shed.
Situated at the start of a small cul de sac in this popular residential suburb which is great for commuting as the A52 and Junction 25 of the M1 motorway are a short drive away, as is the larger nearby busy market town of Long Eaton where there are a number of shops and facilities. Sandiacre has a variety of amenities including doctors and dentist, there is a Co-Op, Lidl and regular bus services.
An early internal viewing of this turn key property comes highly recommended.
Entrance Hall
Composite double glazed front entrance door, radiator, stairs to the first floor.
Lounge (3.36 x 3.34 (11'0" x 10'11"))
Wall mounted electric flame effect fire, TV point, radiator, double glazed window to the front.
Open Plan Dining Kitchen (4.3 x 3.36 (14'1" x 11'0"))
Incorporating a modern and contemporary fitted range of wall, base and drawer units with work surfacing and inset single bowl sink unit with single drainer. Built-in electric oven, gas hob and extractor hood over. Integrated fridge and freezer. Space and plumbing for washing machine. Cupboard housing gas combination boiler (for central heating and hot water). Double glazed window to the side and double glazed window and French doors opening to the rear garden.
First Floor Landing
Radiator, doors to bedrooms and bathroom.
Bedroom One (3.36 x 3.36 (11'0" x 11'0"))
Useful walk-in overstairs store cupboard currently used as a wardrobe. TV point, radiator, double glazed window to the front.
Bedroom Two (3.35 x 2.53 (10'11" x 8'3"))
TV point, radiator, double glazed window to the rear.
Bathroom (2.41 x 1.62 (7'10" x 5'3"))
Incorporating a modern three piece suite comprising wash hand basin with vanity unit, low flush WC and bath with shower and screen over. Tiling to walls, radiator, extractor fan, double glazed window.
Outside
To the front there is an attractive block paved forecourt providing parking for two cars side by side. There is gated pedestrian access to the side with Indian stone paved pathway leading to the rear garden where there is a large Indian stone paved courtyard patio area with raised beds to one side. Steps lead to a further terraced area, again finished with Indian stone paving and there is a garden shed.
Council Tax
Erewash Borough Council Band A.
Material Information
Electricity – Mains supply
Water – Mains supply
Heating – Gas central heating - combination boiler
Septic Tank – No
Broadband – Available
Broadband Speed - Superfast and Ultrafast available
Phone Signal – O2 and Vodaphone : Green - EE and Three : Amber
Sewage – Mains supply
Flood Risk – Rivers & the Sea : Very low risk - Surface Water : Low risk
Flood Defenses – No
Non-Standard Construction – No
Any Legal Restrictions – No
Other Material Issues – No
A two double bedroom end terraced house.
Property info
For more information about this property, please contact
Robert Ellis - Stapleford, NG9 on +44 115 774 0071 * (local rate)
Disclaimer
Property descriptions and related information displayed on this page, with the exclusion of Running Costs data, are marketing materials provided by Robert Ellis - Stapleford, and do not constitute property particulars. Please contact Robert Ellis - Stapleford for full details and further information. The Running Costs data displayed on this page are provided by PrimeLocation to give an indication of potential running costs based on various data sources. PrimeLocation does not warrant or accept any responsibility for the accuracy or completeness of the property descriptions, related information or Running Costs data provided here.































.png)

