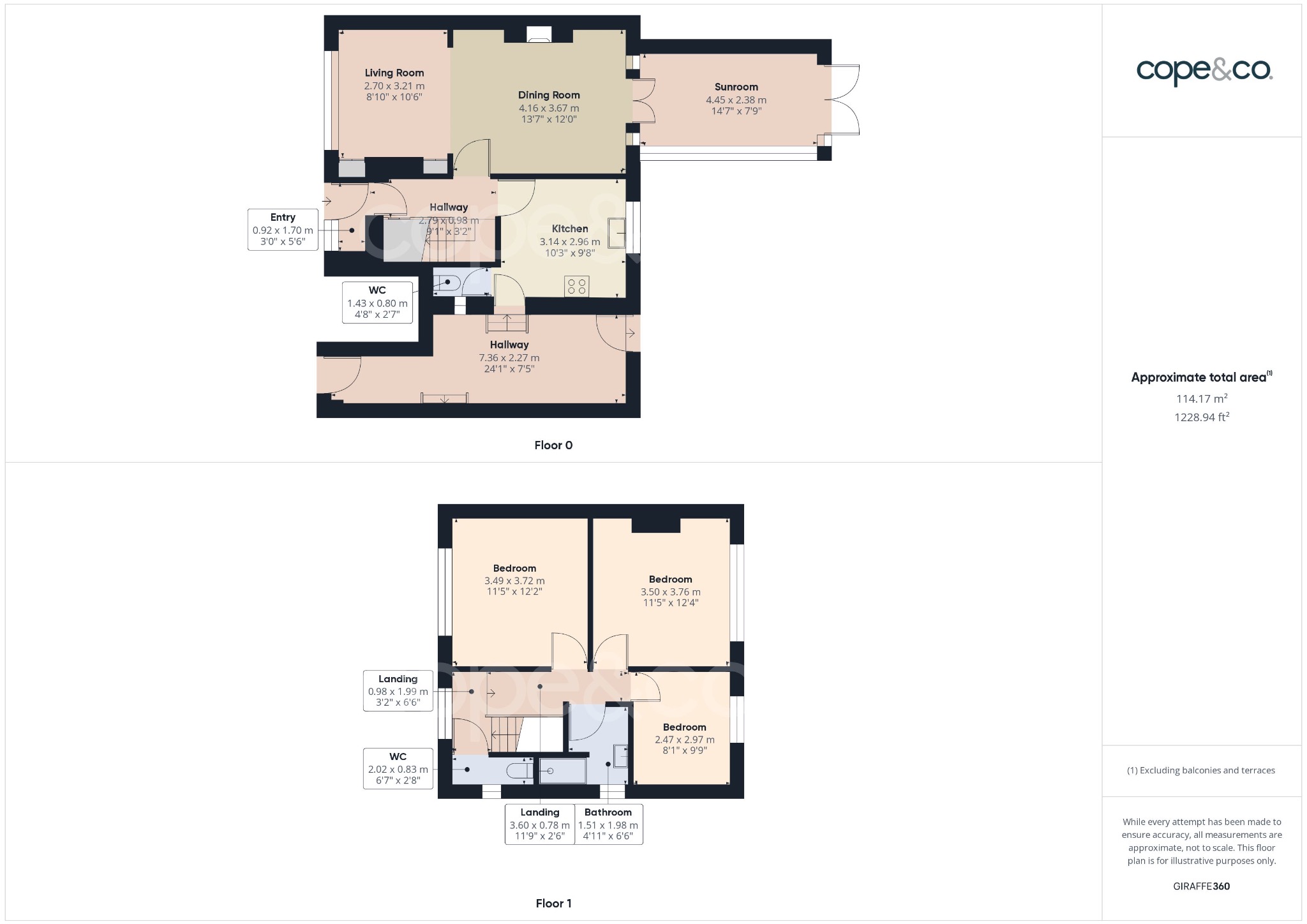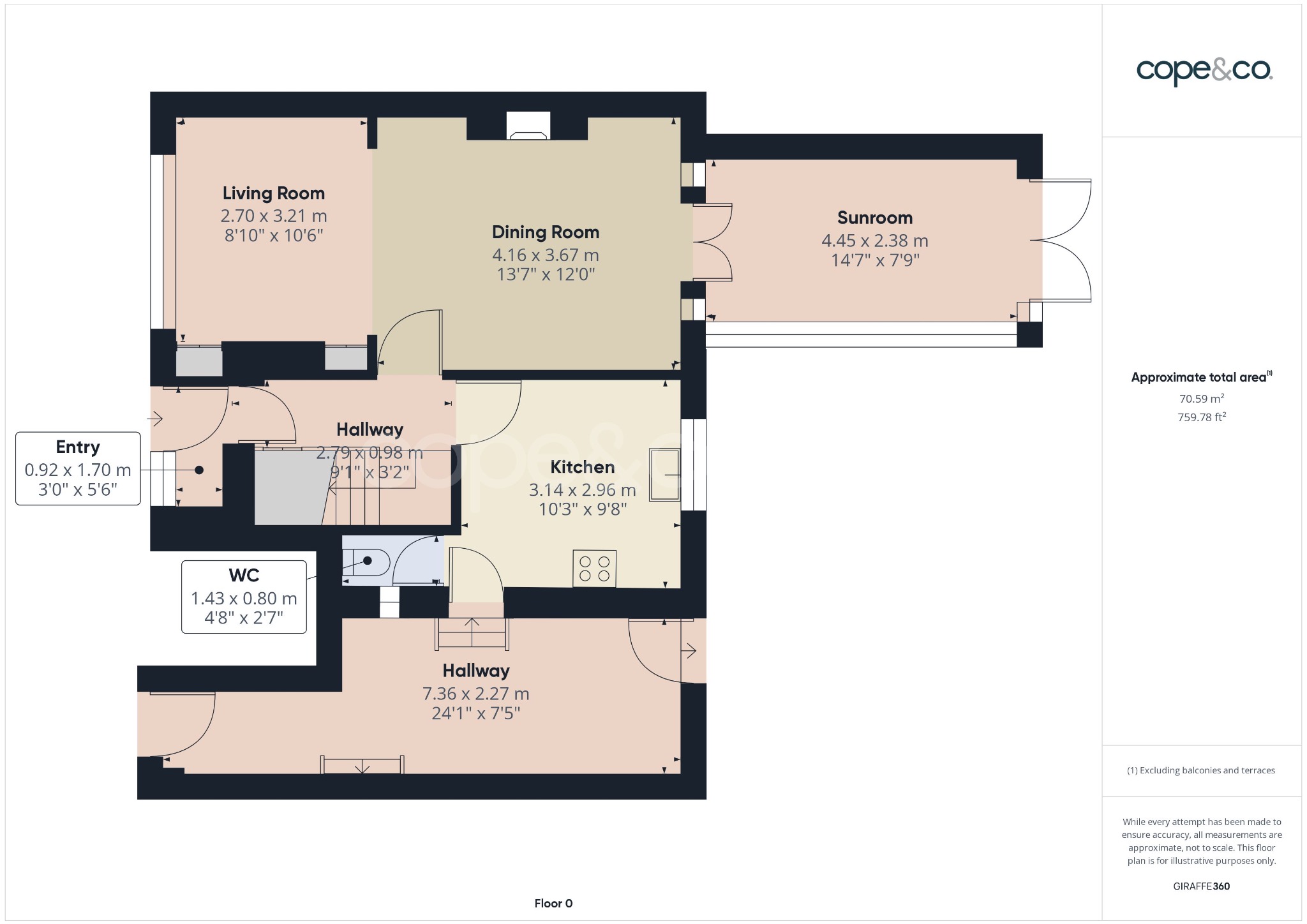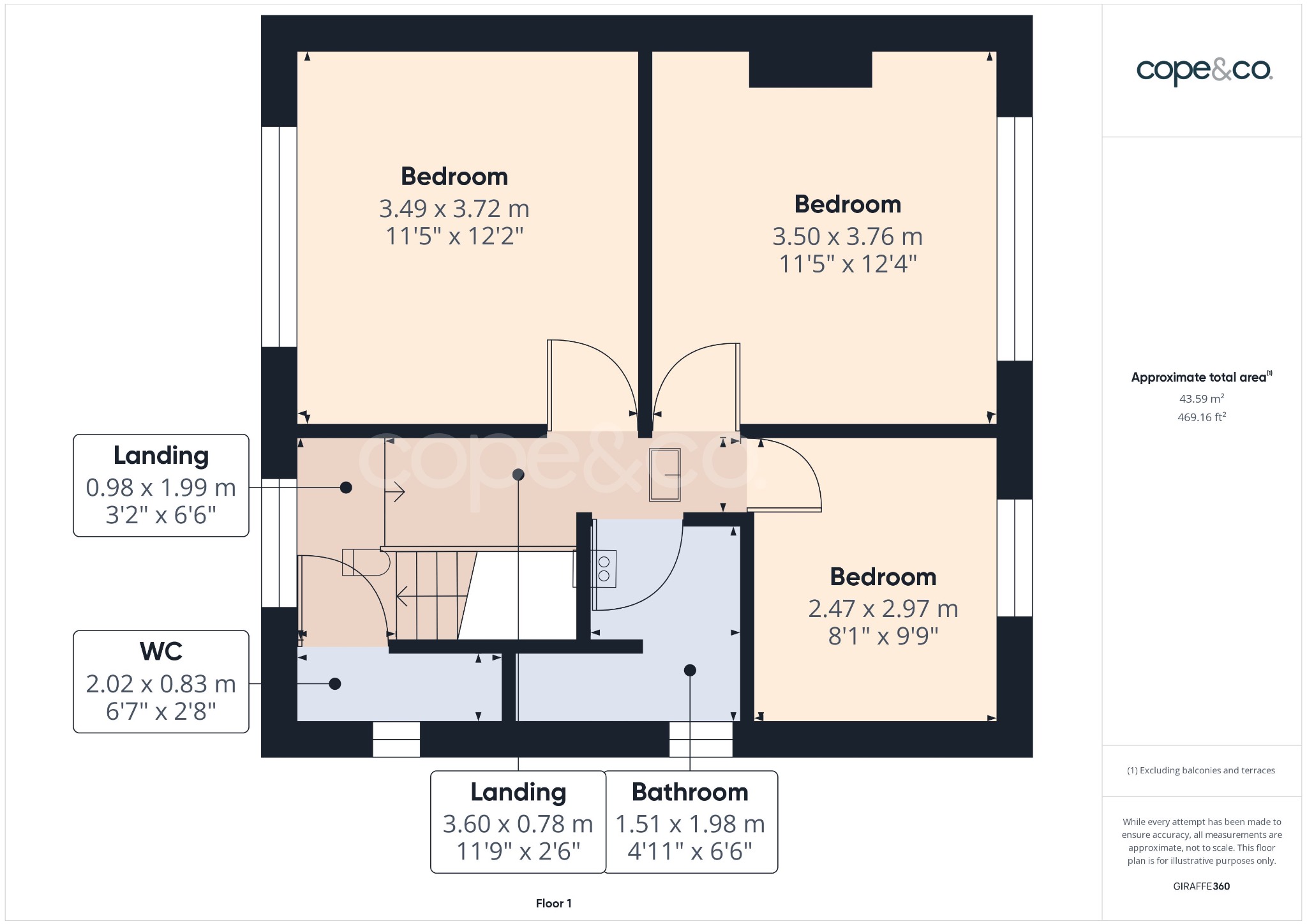Semi-detached house for sale in Kilbourne Road, Belper, Derbyshire DE56
* Calls to this number will be recorded for quality, compliance and training purposes.
Property features
- Well Presented Throughout
- Three Sizeable Bedrooms
- Extended To Rear With Beautiful Sunroom
- Three Well Proportioned Reception Rooms
- Immaculately Presented Modern Fitted Kitchen
- 30 Foot Outbuilding With Electric Supply
- Multi Car Driveway
- Sought After Village Location Of Belper
- EPC Rating - C
- Council Tax Band - B
Property description
Spacious Three Bed House With Sunroom & 30-Foot Outbuilding In Sought-After Village Of Belper
Immerse yourself in the charm and tranquility of the sought-after village location of Belper with this well-presented, spacious three-bedroom house. Situated on the desirable Kilbourne Road, this property offers comfortable living combined with contemporary features, making it an ideal family home.
The front entrance to the home is a convenient porch, offering the ideal space between your home and the outdoors. Offering an Ideal space for your coats and shoes.
Upon entering, you are greeted by a warm and inviting hallway with useful storage that sets the tone for the entire house - well-presented and welcoming. The ground floor boasts three well-proportioned reception rooms, providing ample space for both living and dining areas. The extended rear of the property is adorned with a beautiful sunroom, perfect for relaxing and enjoying the picturesque views of the garden.
The immaculately presented modern fitted kitchen is a standout feature of this property. It has been thoughtfully designed to meet the needs of a modern family, offering plenty of storage space and high-quality appliances. Whether you're a professional chef or simply enjoy cooking for loved ones, this kitchen is sure to impress. Boasting a handy downstairs W.C.
Moving upstairs, you will find three sizeable bedrooms, providing enough room for a growing family or the flexibility to convert one into a home office or dedicated hobby room. The bedrooms are flooded with natural light, further enhancing their spacious and airy feel. The family bathroom, finished to a high standard, features a relaxing bathtub, separate shower, and stylish fixtures.
The shower room is tastefully designed and boasts built in storage, with the W.C. Off separately this offers you convenience and is time saving when getting ready.
Heading out the side entrance, you are greeted by brick built storage alongside a handy utility space with plumbing and cupboard/counter space. This space offers a multitude of uses.
One of the many highlights of this property is the extensive 30-foot outbuilding, complete with electric supply. This versatile space offers endless possibilities, from a workshop to additional storage or even a home gym. The multi-car driveway ensures parking will never be a concern, providing convenience for both residents and guests. The rear garden is commodious and low maintenance, offering peace and tranquility alongside a wealth of opportunity to put your own stamp on it. The handy outside bar, with electric, could double up as an office space or kids play room.
Located in the sought-after village of Belper, this property is surrounded by picturesque landscapes, charming local amenities, and excellent transport links. Belper is famously known for its historic mill and beautiful river, providing a peaceful and idyllic setting for residents to enjoy.
With an impressive EPC Rating of C and Council Tax Band B, this property is not only aesthetically pleasing but also energy-efficient and cost-effective. It is rare to find a home that combines style, space, and location as perfectly as this one does.
Don't miss out on the opportunity to make this beautiful house your forever home. Contact our dedicated sales team today to arrange a viewing and experience the true essence of comfortable and modern living in the heart of Belper.
Property info
For more information about this property, please contact
Cope & Co., DE21 on +44 1332 220126 * (local rate)
Disclaimer
Property descriptions and related information displayed on this page, with the exclusion of Running Costs data, are marketing materials provided by Cope & Co., and do not constitute property particulars. Please contact Cope & Co. for full details and further information. The Running Costs data displayed on this page are provided by PrimeLocation to give an indication of potential running costs based on various data sources. PrimeLocation does not warrant or accept any responsibility for the accuracy or completeness of the property descriptions, related information or Running Costs data provided here.











































.png)
