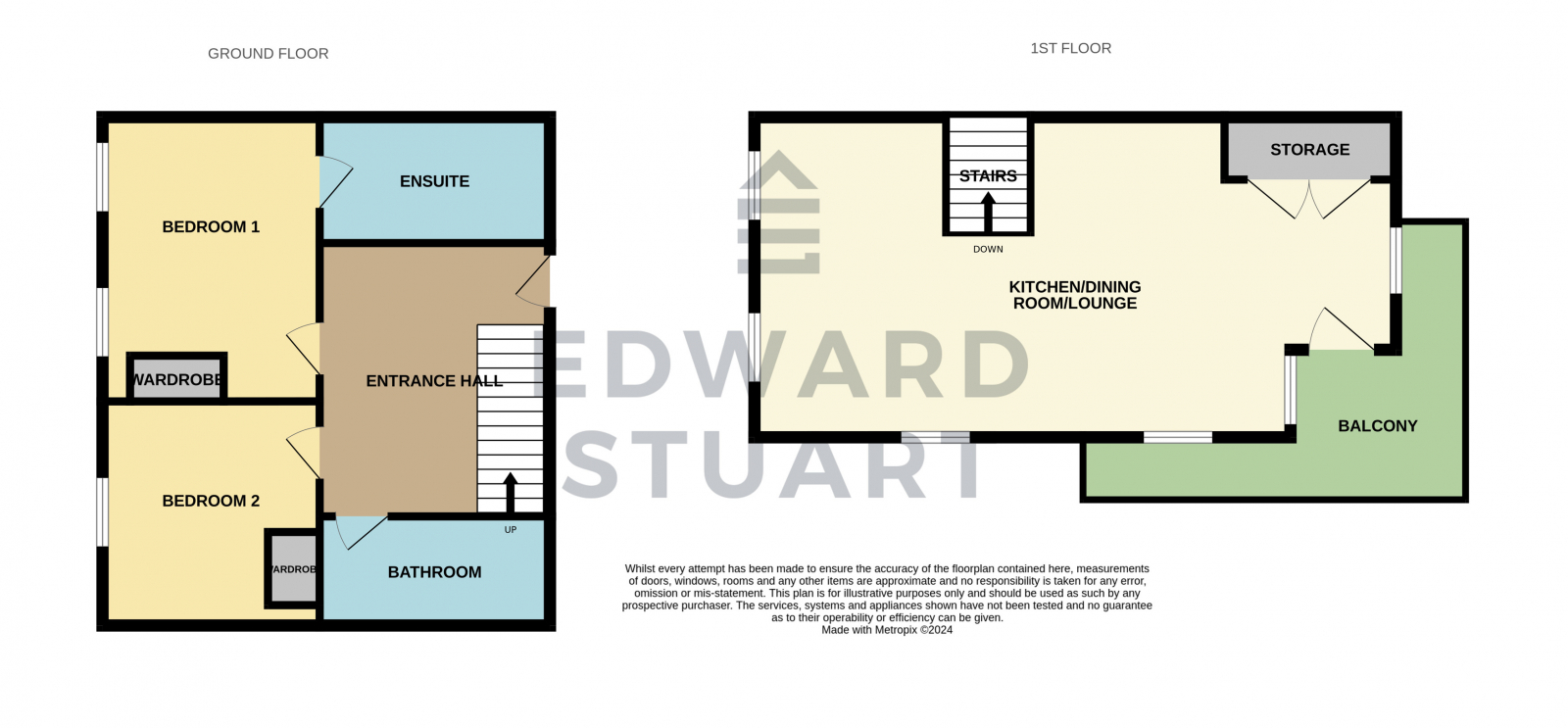Flat for sale in Geneva House, Park Road PE1
Just added* Calls to this number will be recorded for quality, compliance and training purposes.
Property features
- Open Plan Living Area
- Central Location
- 7 Minute Walk To Train Station
- Kitchen-Diner
- En-suite
- No Chain
- Lounge/Diner
Property description
This luxurious apartment is located conveniently close to Peterborough Train Station, perfect for busy commuters with easy access to London. The stunning bathroom design features high-end Italian brands and designer porcelain tiles, creating a sleek and modern look. The apartment also boasts a mist suppression fire system for safety, engineered wood flooring, an entry phone system, and a convenient cycle store. With its prime location near Queensgate, this apartment offers both style and practicality for residents.
This stunning duplex apartment spans two floors and is located on the 5th floor in the heart of the city centre, just a short distance from the train station. The apartment boasts a high specification with underfloor heating throughout, a balcony offering breathtaking views, and a designated parking space for convenience.
The interior of the apartment is exceptionally presented, with a bespoke high-end German kitchen by Nieburg featuring quartz worktops and top-of-the-line appliances. The open-plan living area is spacious and modern, perfect for entertaining guests or relaxing in style.
With undisturbed views over the city of Peterborough, this luxury apartment offers a peaceful and private retreat in the bustling city centre. Don't miss out on the opportunity to view this exquisite property – contact us today to arrange a viewing.
EPC Energy Rating - B/Council Tax Band - C.
Property additional info
Entrance Hall:
Doors to the bedrooms and bathroom, stairs to main living area.
Bedroom 1: 3.73m x 3.68m (12' 3" x 12' 1")
Two double glazed tilt and turn windows, underfloor heating, integrated wardrobe, door to;
Ensuite: 2.03m x 1.32m (6' 8" x 4' 4")
Comprising of a double shower cubicle with a rainfall shower and a detachable showerhead, floating vanity unit with a hand wash basin with a mixer tap, WC and a heated towel rail.
Bedroom 2: 2.81m x 3.42m (9' 2" x 11' 3")
Double glazed tilt and turn window, integrated wardrobe and underfloor heating.
Family Bathroom: 2.51m x 1.35m (8' 3" x 4' 5")
Comprising of a large corner style bath with a detachable showerhead, sleek partially tiled walls, floating vanity unit with hand wash basin and mixer tap, heated towel rail.
Kitchen/Dining Room/Lounge: 8.60m x 5.71m (28' 3" x 18' 9" approx)
Fitted with modern AEG appliences, the kitchen comprises of matching base and wall units with quartz countertops, induction hob with extractor over, in built AEG doble oven, fridge freezer and a wine cooler. This room is serenaded by natural light as there are a total of six tild and turn double glazed windows, underfloor heating and a storage cupboard where the boiler is kept, ideal space for a washer/dryer.
Balcony:
This generously sized balcony offers uninterrupted views of the city landscape s it has been designed with glass balustrade, ideal for entertaining, relaxing or even al-fresco dining.
Parking:
This Stunning apartment comes with an allocated private parking space.
Agent Notes:
This property has an approximate annual service charge of £1800.00
Property info
For more information about this property, please contact
Edward Stuart Estate Agents, PE1 on +44 1733 850726 * (local rate)
Disclaimer
Property descriptions and related information displayed on this page, with the exclusion of Running Costs data, are marketing materials provided by Edward Stuart Estate Agents, and do not constitute property particulars. Please contact Edward Stuart Estate Agents for full details and further information. The Running Costs data displayed on this page are provided by PrimeLocation to give an indication of potential running costs based on various data sources. PrimeLocation does not warrant or accept any responsibility for the accuracy or completeness of the property descriptions, related information or Running Costs data provided here.



























.png)
