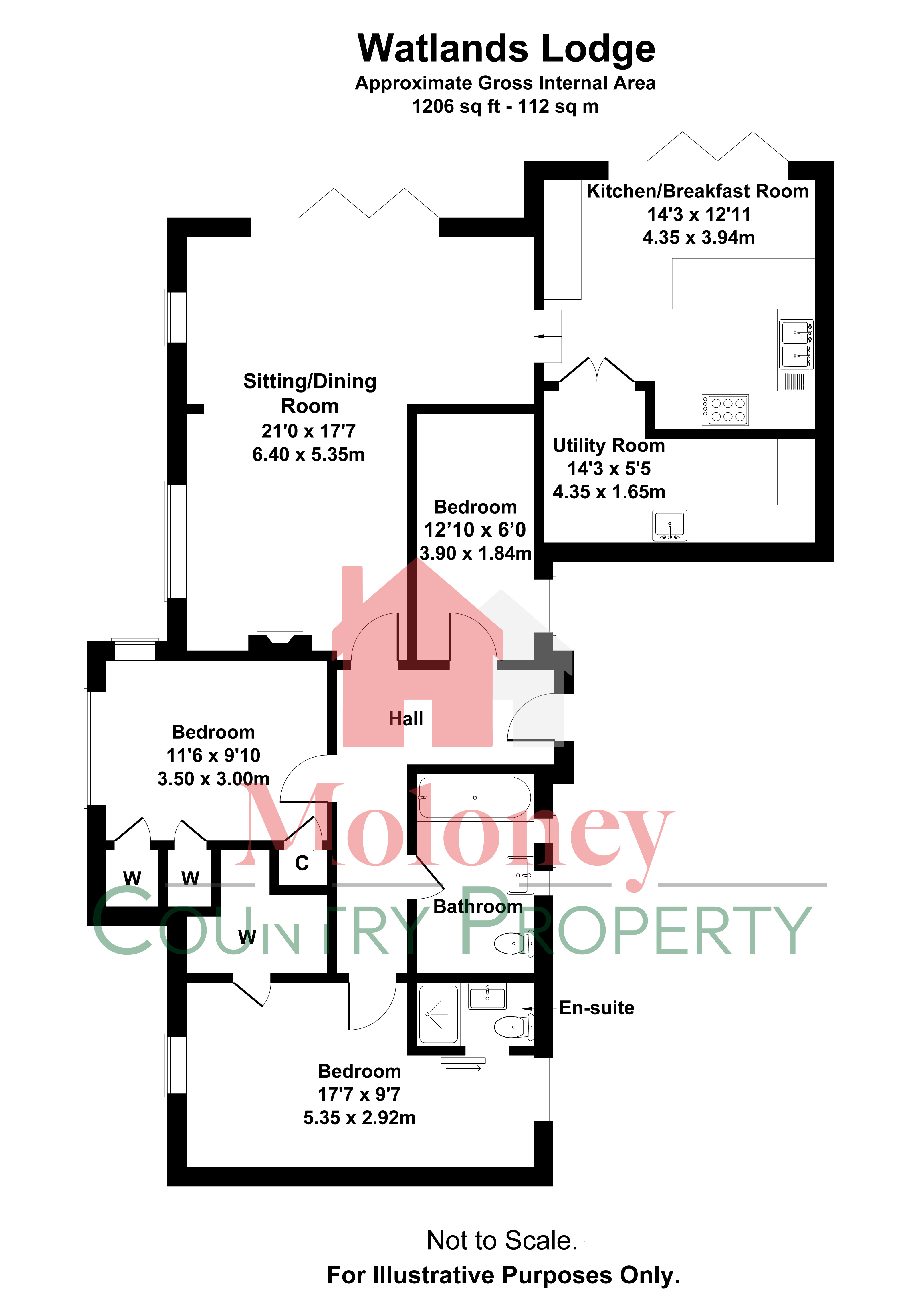Cottage for sale in Udimore Road, Rye TN31
* Calls to this number will be recorded for quality, compliance and training purposes.
Property features
- Stunning Detached 3 Bed Unlisted, Period Cottage
- Panoramic View To The Sea & Camber Castle
- Completely Refurbished With New Electrics & Plumbing
- Sitting/Dining Room With Bi-Fold Doors To The Garden.
- Superb Kitchen/Breakfast Room & Utility Room
- Large, Part Walled, South Facing Garden
- 10 Year Warranty On Windows Doors & Boiler
- 20 Minutes Walk To The Town
Property description
A stunning, detached 3 bed unlisted period cottage, enjoying spectacular, panoramic views, completely refurbished to an impeccable standard. Sitting/dining room, superb kitchen/breakfast room, utility room, 3 beds, 1 en-suite, & bath/shower room. Orp, large, partly walled, south facing garden. Ofch
A stunning, detached 3 bed, unlisted, period cottage, on the rural outskirts of the town, enjoying spectacular, panoramic views to the sea & Camber castle, having been completely refurbished & finished to an impeccable standard. Accommodation includes sitting/dining room, superb kitchen/breakfast room with separate utility room, 3 bedrooms, 1 en-suite, & bath/shower room. Orp, large, partly walled south facing rear garden. Ofch.
Accomodation List: Entrance hall, sitting/dining room, kitchen/breakfast room, utility room, master bedroom with en suite shower room, double bedroom 2, bedroom 3/study, family bath/shower room. Parking for 4/5 cars, large, part walled south facing garden, enjoying stunning panoramic far reaching views to the sea & Camber castle. Ofch.
Composite part glazed door to:
Entrance Hall: Matching doors to all rooms. Loft hatch. Traditional style radiator (throughout the house) Wood effect floor.
Sitting/Dining Room: Lovely light and airy double aspect room with windows to side & bi-fold doors leading out to the rear terrace, enjoying views across the garden and countryside beyond to the sea. Matching wood effect floor. Feature wall. Exposed brick wall, inset with open fire. Opening, with step down to the:
Kitchen/Breakfast Room: Bi-fold doors leading out to the rear paved terrace and enjoying stunning far reaching rural views to the sea. Fitted with comprehensive range of soft close base units with quartz worktop over, inset with double bowl ceramic sink unit, with machined drainer to side. Recycling bins, Neff integrated dishwasher, corner carousel cupboards & drawers. Space for electric range style cooker with extractor over. Peninsular unit incorporating breakfast bar with storage below and wine fridge. Slimline pull out metal shelved, full height cupboard and shelved cupboard with central space for American side by side fridge/freezer, wine rack above. TV point. Porcelain tiled floor. Double opening matching doors to:
Utility Room: Fitted with matching range of cupboards with quartz worktop over, inset with single ceramic bowl sink unit. Utility cupboard with plumbing for washing machine, space for tumble dryer. Full height shelved storage cupboard and matching double door shelved cupboard. Porcelain tiled floor. Wall light points.
Bedroom One: Double aspect room with double glazed windows to both sides. Inset ceiling lights, wall light points. Nordic style wood panelled wall, incorporating concealed walk-in dressing room with hanging rails and shelves. TV point. Door to:
En-Suite Shower Room: Obscure double glazed window to the side. Fitted with contemporary white suite comprising, WC, hand basin and shower cubicle with feature tiled wall. Porcelain tiled floor. Extractor. Illuminated mirror.
Bedroom Two: Double aspect room with double glazed windows to side and rear. Nordic style wood panelled wall incorporating concealed double and single wardrobe cupboards. TV point. Inset ceiling lights.
Bath/Shower Room: Obscure double glazed window to side with small window alongside. Fitted with contemporary white suite comprising WC, hand basin set onto double doored vanity unit and claw foot bath with shower over, glass shower screen to side. Extractor, part tiled walls, porcelain tiled floor. Touch control illuminated mirror, inset ceiling lights.
Bedroom Three/Study: Double glazed window to side. Inset ceiling lights. TV point.
Outside: The property is approached from the road over a resin gravelled driveway & gravelled area providing parking for 4/5 cars. The fenced front boundary is inset with two gates with key pad entry system, giving access to the side gravelled area with oil tank and newly installed oil fired boiler in metal housing. The large, part walled, south facing rear garden is mainly laid to lawn with planted borders and raised, split level paved terrace for al-fresco dining. Timber store. The property adjoins open farmland to the side and enjoys panoramic far reaching views to the sea.
Services: Mains water and electricity are connected. Private drainage. Oil fired central heating.
Floor Area: 97 m2 (1,044 ft2) Approx.
EPC Rating: 'E'
Local Authority: Rother District Council.
Council Tax Band: 'E'
Tenure: Freehold
Transport Links: For the commuter, Robertsbridge and Headcorn stations provide services via Tonbridge to London Charing Cross, whilst Rye via Ashford International provides a fast service to St. Pancras and Europe. The Motorway network (M20) can be easily accessed at Junction 8 via the A274/B2163 (at Leeds Castle).
Directions: Travelling south on the A28 continue through Northiam into Broad Oak. At the crossroads turn left, B2089 to Rye. Continue for approx. 5 miles, passing Dumbwomans Lane on the right, Watlands Lodge will be found after a short distance on the right.
What3Words (Location): ///professed.sideboard.leap
Viewings: All viewings by appointment. A member of the team will conduct all viewings, whether or not the vendors are in residence.
Property info
For more information about this property, please contact
Moloney Country Property, TN31 on +44 1797 709939 * (local rate)
Disclaimer
Property descriptions and related information displayed on this page, with the exclusion of Running Costs data, are marketing materials provided by Moloney Country Property, and do not constitute property particulars. Please contact Moloney Country Property for full details and further information. The Running Costs data displayed on this page are provided by PrimeLocation to give an indication of potential running costs based on various data sources. PrimeLocation does not warrant or accept any responsibility for the accuracy or completeness of the property descriptions, related information or Running Costs data provided here.







































.png)

