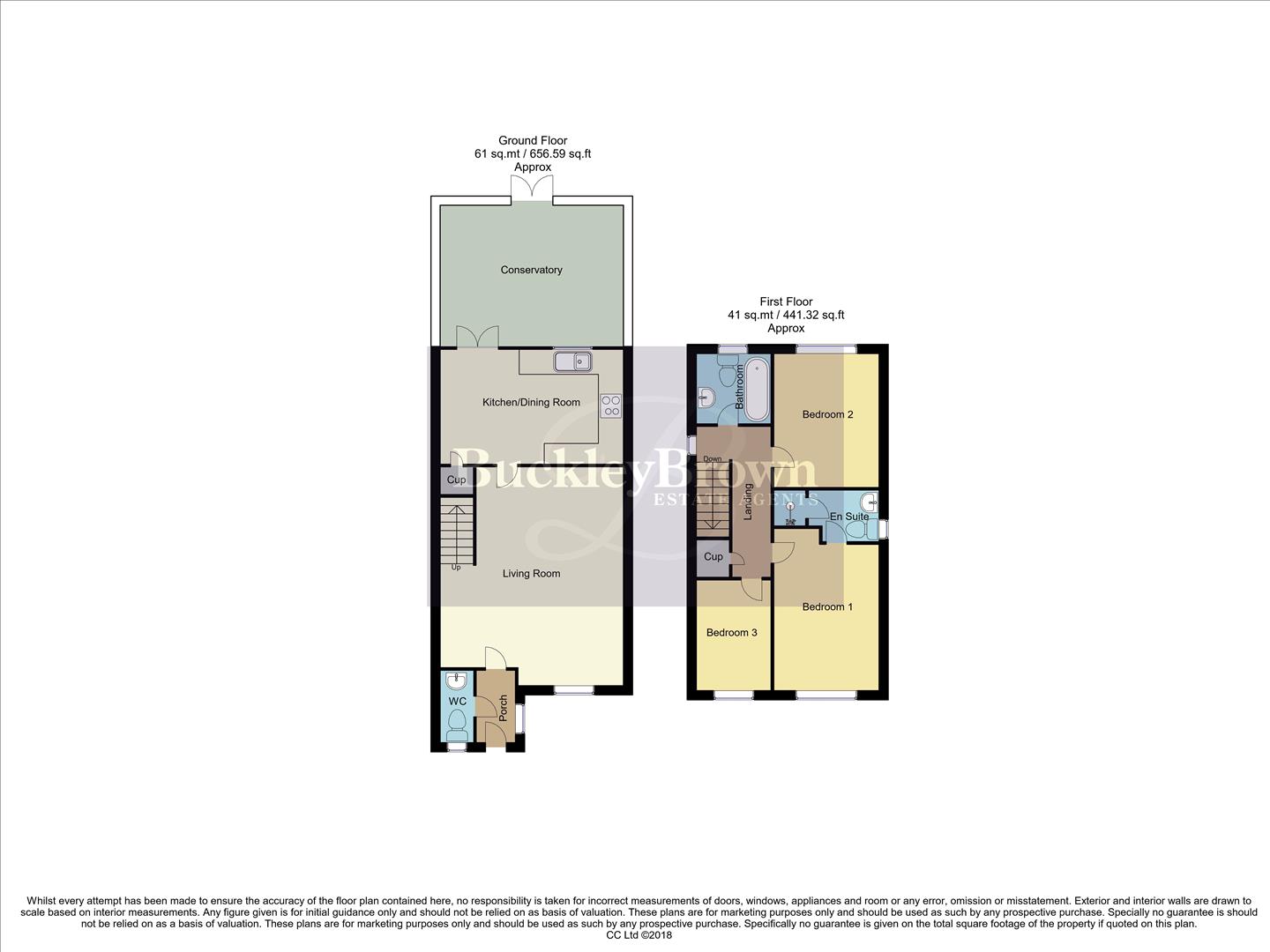Detached house for sale in Carr Grove, Kirkby-In-Ashfield, Nottingham NG17
* Calls to this number will be recorded for quality, compliance and training purposes.
Property features
- Kitchen/diner
- Conservatory
- Downstairs WC
- En-suite master bedroom
- Off-street parking
- Low-maintenance rear garden
Property description
Looks like home!... Presenting this three-bedroom detached property, neutrally decorated, well-maintained and ready for sale. Its neutral decor provides a perfect backdrop to accommodate any style or theme. The detached nature of the property also offers additional privacy, making it a perfect choice for those seeking a quiet and peaceful living arrangement. Located near local amenities and leisure facilities, this location has you covered.
This home boasts an impressive layout with two reception rooms, creating a welcoming environment perfect for hosting or relaxing. The property features a well-equipped kitchen, fitted with an attractive range of wall and base units, complete with a dining space ideal for family meals or entertaining guests. There is also a downstairs WC which offers convenience.
The first floor hosts three well-proportioned bedrooms, with the master having the luxury of its own en-suite, offering ample space for a growing family. Completing the first floor is the family bathroom, fitted with a suite in white.
The property stands well and boasts an attractive curb appeal. There is a low-maintenance lawn to the front and a driveway which provides off-street parking for convenience. To the rear there is a delightful, low-maintenance garden which has been tastefully landscaped, featuring a decked patio area with the rest being mainly laid to lawn.
Overall, this property presents a fantastic opportunity for families, investors, or first-time buyers looking for a spacious, well-located home that they can truly make their own.
Call today to view!
Entrance Porch
Doors provide access into;
Living Room (4.4 x 5.34 (14'5" x 17'6"))
The lounge is tastefully decorated and laid with laminate flooring. With a window to the front elevation, central heating radiator and stairs rising to the first floor.
Kitchen/Dining Room (2.76 x 4.4 (9'0" x 14'5"))
The kitchen is fitted with an attractive range of wall and base units with sink and drainer set into work surface. Integrated appliances include an electric oven and gas hob with an extractor fan over. There is space and plumbing for a dishwasher and washing machine, and further space for a fridge/freezer. The kitchen really is the heart of the home, offering ample space for a dining table and chairs, making this the ideal place for entertaining family and friends. With a window to the rear elevation, central heating radiator, and french patio doors which lead into the conservatory. There is also a useful storage cupboard.
Conservatory (3.4 x 4.4 (11'1" x 14'5"))
The conservatory looks out onto the rear garden, and there are french patio doors which provide access outside for convenience.
Downstairs Wc
Fitted with a low level WC and vanity hand wash basin. With an opaque window to the front elevation and a chrome heated towel rail.
Landing
There is a window to the side elevation, allowing for natural lighting. Doors provide access into;
Bedroom One (2.53 x 3.52 (8'3" x 11'6"))
With a window to the front elevation and a central heating radiator. There is a door which provides access into a private en-suite.
En-Suite (1.3 x 2.54 (4'3" x 8'3"))
The en-suite is fitted with a three-piece suite in white comprising low level WC, vanity hand wash basin and a shower with complementary tiled splash back. With an opaque window to the side elevation and a central heating radiator.
Bedroom Two (2.54 x 3.22 (8'3" x 10'6"))
With a window to the rear elevation and a central heating radiator.
Bedroom Three (1.81 x 2.66 (5'11" x 8'8"))
With a window to the front elevation and a central heating radiator.
Bathroom (1.69 x 1.86 (5'6" x 6'1"))
The family bathroom is fitted with a three-piece suite in white, comprising low level WC, vanity hand wash basin and a panelled bath with complementary tiled splash back. With an opaque window to the rear elevation and a central heating radiator.
Outside
The property stands well and boasts an attractive curb appeal. There is a low-maintenance lawn to the front and a driveway which provides off-street parking for convenience. To the rear there is a delightful, low-maintenance garden which has been tastefully landscaped, featuring a decked patio area with the rest being mainly laid to lawn.
Property info
For more information about this property, please contact
BuckleyBrown, NG18 on +44 1623 355797 * (local rate)
Disclaimer
Property descriptions and related information displayed on this page, with the exclusion of Running Costs data, are marketing materials provided by BuckleyBrown, and do not constitute property particulars. Please contact BuckleyBrown for full details and further information. The Running Costs data displayed on this page are provided by PrimeLocation to give an indication of potential running costs based on various data sources. PrimeLocation does not warrant or accept any responsibility for the accuracy or completeness of the property descriptions, related information or Running Costs data provided here.





































.png)

