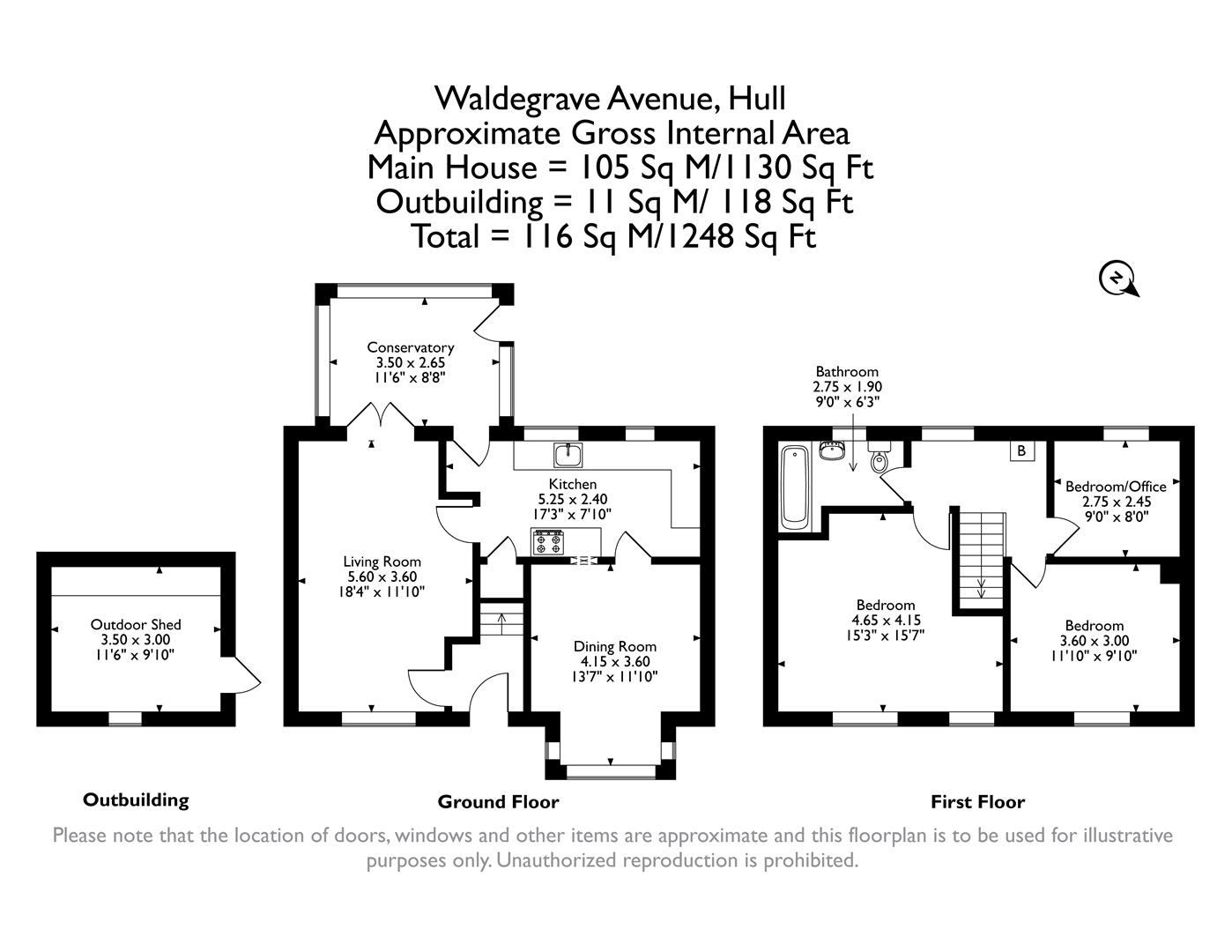Terraced house for sale in Waldegrave Avenue, Hull HU8
* Calls to this number will be recorded for quality, compliance and training purposes.
Property features
- Fantastic location
- Close to all local amenties
- Transport links close by
- 3 bedrooms
- Council tax - C
- EPC - D
Property description
Welcome to this charming mid-terrace house located on the desirable Waldegrave Avenue in Hull. This property boasts a generous 1,130 sq ft of living space, perfect for a growing family or those who love to entertain.
As you step inside, you are greeted by two inviting reception rooms, offering ample space for relaxation and social gatherings. The classic layout of this house provides a seamless flow between the living areas, creating a warm and welcoming atmosphere.
With three cosy bedrooms, there is plenty of room for everyone to have their own space and unwind in comfort. The timeless appeal of this house is further enhanced by its construction in 1920, adding character and history to the property.
Situated in a convenient location, this house offers easy access to local amenities, schools, and transport links, making it an ideal choice for those seeking a harmonious blend of comfort and convenience in their daily lives.
Don't miss the opportunity to make this house your home and create lasting memories in this wonderful property on Waldegrave Avenue.
Living Room (5.60 x 3.60 (18'4" x 11'9"))
The spacious living room features a front facing window and old style vinyl flooring. From here double French doors opens up to the conservatory and a door that leads to the kitchen.
Dining Room (4.15 x 3.60 (13'7" x 11'9"))
The dining room is accessed from the kitchen and offers a front box bay window and carpeted flooring. There is an internal glass paned window between the dining room and kitchen offering two way views.
Kitchen (5.25 x 2.40 (17'2" x 7'10"))
The kitchen is fitted with storage cupboards, built-in utilities and a full stove. It has two rear facing windows, tiled flooring and a door that leads to the conservatory.
Conservatory (3.50 x 2.65 (11'5" x 8'8"))
The light-filled conservatory has a door that exits to the rear garden.
Bedroom (4.65m x 4.14 (15'3" x 13'6"))
This spacious double bedroom features two windows overlooking the street at the front of the property and carpeted flooring.
Bedroom (3.60 x 3.00 (11'9" x 9'10"))
This double bedroom features a front aspect window and carpeted flooring.
Bedroom/Office (2.75 x 2.45 (9'0" x 8'0"))
The well-spaced bedroom/office features wooden plank flooring and a window with views to the back garden.
Bathroom (2.75 x 1.90 (9'0" x 6'2"))
The bathroom is equipped with toilet, wash hand basin in cabinet, bath facilities.
Bathroom (2.75 x 1.90 (9'0" x 6'2"))
Bathroom
The property benefits from a good sized outdoor shed.
Outdoor Shed (3.50 x 3.00 (11'5" x 9'10"))
The property benefits from a good sized outdoor shed.
Garden
At the front of the property there is blocked paving offering off street parking that also leads to the entrance door. The spacious enclosed rear garden features grass coverage, mature trees and shrubs. There is an enclosed vegetable garden, a small hot house and a garden shed
Property info
For more information about this property, please contact
The Property Selling Company, LS22 on +44 800 044 9554 * (local rate)
Disclaimer
Property descriptions and related information displayed on this page, with the exclusion of Running Costs data, are marketing materials provided by The Property Selling Company, and do not constitute property particulars. Please contact The Property Selling Company for full details and further information. The Running Costs data displayed on this page are provided by PrimeLocation to give an indication of potential running costs based on various data sources. PrimeLocation does not warrant or accept any responsibility for the accuracy or completeness of the property descriptions, related information or Running Costs data provided here.






































.png)