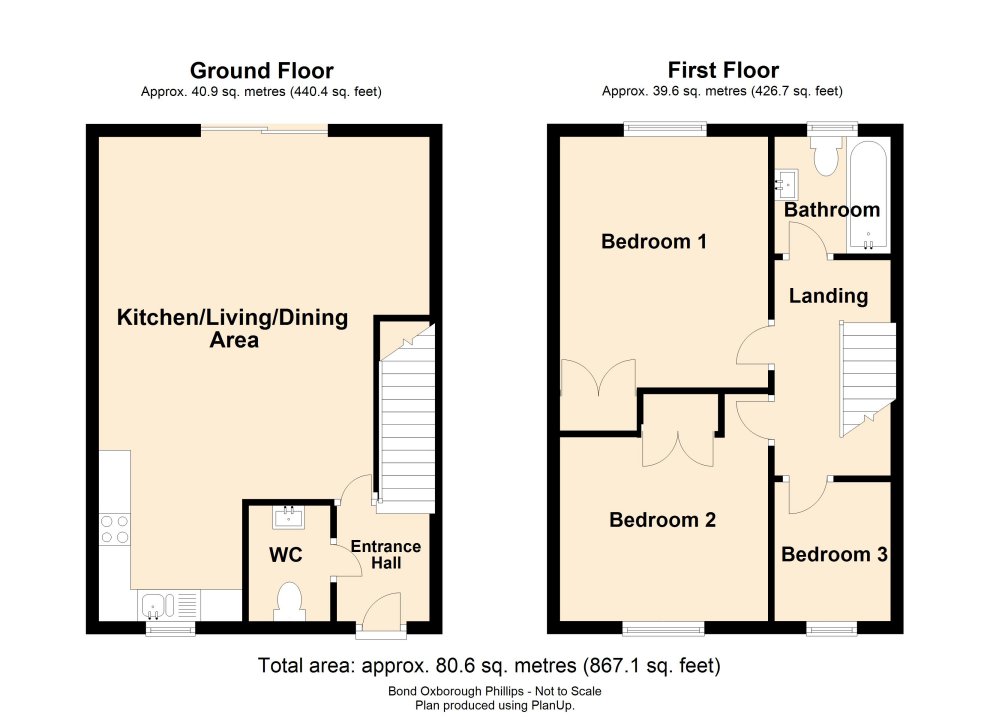Terraced house for sale in Brooks Avenue, Holsworthy EX22
* Calls to this number will be recorded for quality, compliance and training purposes.
Utilities and more details
Property features
- Exciting opportunity
- Mid-terraced house
- 3 bedrooms
- Enclosed rear garden
- Allocated parking space
- Well presented accommodation
- Sought after luxury development
- Walking distance to town centre
- Short drive to sandy beaches
- Available with no onward chain
Property description
An exciting opportunity to acquire this well presented, modern, 3 bedroom, terraced house with enclosed rear garden and off road parking. The residence benefits from underfloor heating, PVCu double glazing, and an air source heat pump. The property is well suited for those looking for their first home whilst equally appealing to those seeking a holiday retreat/investment opportunity. EPC=CThe light and airy accommodation offered at No.6 briefly comprises: Entrance Hall with Cloakroom, Lounge/Diner, Kitchen, First Floor Landing, 3 Bedrooms, and Bathroom.
The bustling market town of Holsworthy has a weekly Pannier Market, good range of national and local shops together with a Waitrose supermarket, bp filling station, Marks & Spencers Simply Food and Wild Bean café. There are a whole range of amenities within the town including a heated swimming pool, sports hall, bowling green, cricket club, 18 hole golf course etc. Bude on the North Cornish coast is some 9 miles. Okehampton, Dartmoor National Park and the market town of Bideford are some 20 miles distant, whilst Barnstaple, the Regional North Devon Centre is some 30 miles. Launceston, Cornwall's ancient capital, is some 14 miles distant. Holsworthy is in the heart of “Ruby Country”, named after the famous local Red Ruby cattle, and its excellent website is well worth a visit.<br/><br/><b>Directions</b><br/>From the centre of Holsworthy proceed in the Bude direction on the A3072 for approximately 0.5 miles, and on the very edge of Holsworthy turn left into Rydon Fields. Proceed into the development, whereupon No.6 will be found a short distance on the right hand side.
The Accommodation Comprises (All Measurements Are Approximate):-
Entrance Hall (6' 6" x 5' 5")
Cloakroom (6' 4" x 3' 2")
Vanity unit with inset wash hand basin, and low flush WC.
Kitchen Area (9' 2" x 7' 3")
Range of modern base and wall units with worksurfaces over incorporating a stainless steel 1 1/2 bowl sink/drainer unit with mixer tap. 4 ring electric hob with extractor over. Built-in electric oven, fridge/freezer, dishwasher, and washer dryer. Window to front.
Open Plan Living/Dining Area
5.94m max x 5.46m - A spacious, light and airy reception room with sliding Patio doors to enclosed rear garden.
First Floor Landing
Bedroom 1 (15' 5" x 10' 11")
Spacious double bedroom with built-in wardrobes. Window to rear.
Bedroom 2 (12' 6" x 0' 10")
Double bedroom with built-in wardrobes. Window to front.
Bedroom 3 (7' 1" x 6' 7")
Window to front.
Bathroom (6' 6" x 6' 0")
Fully fitted suite comprising panelled bath with mains fed shower over. Vanity unit with inset wash hand basin, and low flush WC. Heated towel rail. Window to rear.
Outside
A paved path provides access to the front entrance door. The front garden is principally laid with shingle with a variety of shrubs. The rear of the property is principally laid with Astroturf, with a paved patio area adjoining the rear providing an ideal spot for alfresco dining. The garden is bordered by closeboarded wooden fencing and brick wall. An allocated parking space is located in the communal parking area behind.
Services
Mains water, electricity, and drainage. Air source heat pump.
Council Band
Band 'C' (please note this council band may be subject to reassessment).
EPC Rating
Rating C.
Property info
For more information about this property, please contact
Bond Oxborough Phillips - Holsworthy, EX22 on +44 1409 251039 * (local rate)
Disclaimer
Property descriptions and related information displayed on this page, with the exclusion of Running Costs data, are marketing materials provided by Bond Oxborough Phillips - Holsworthy, and do not constitute property particulars. Please contact Bond Oxborough Phillips - Holsworthy for full details and further information. The Running Costs data displayed on this page are provided by PrimeLocation to give an indication of potential running costs based on various data sources. PrimeLocation does not warrant or accept any responsibility for the accuracy or completeness of the property descriptions, related information or Running Costs data provided here.


























.png)