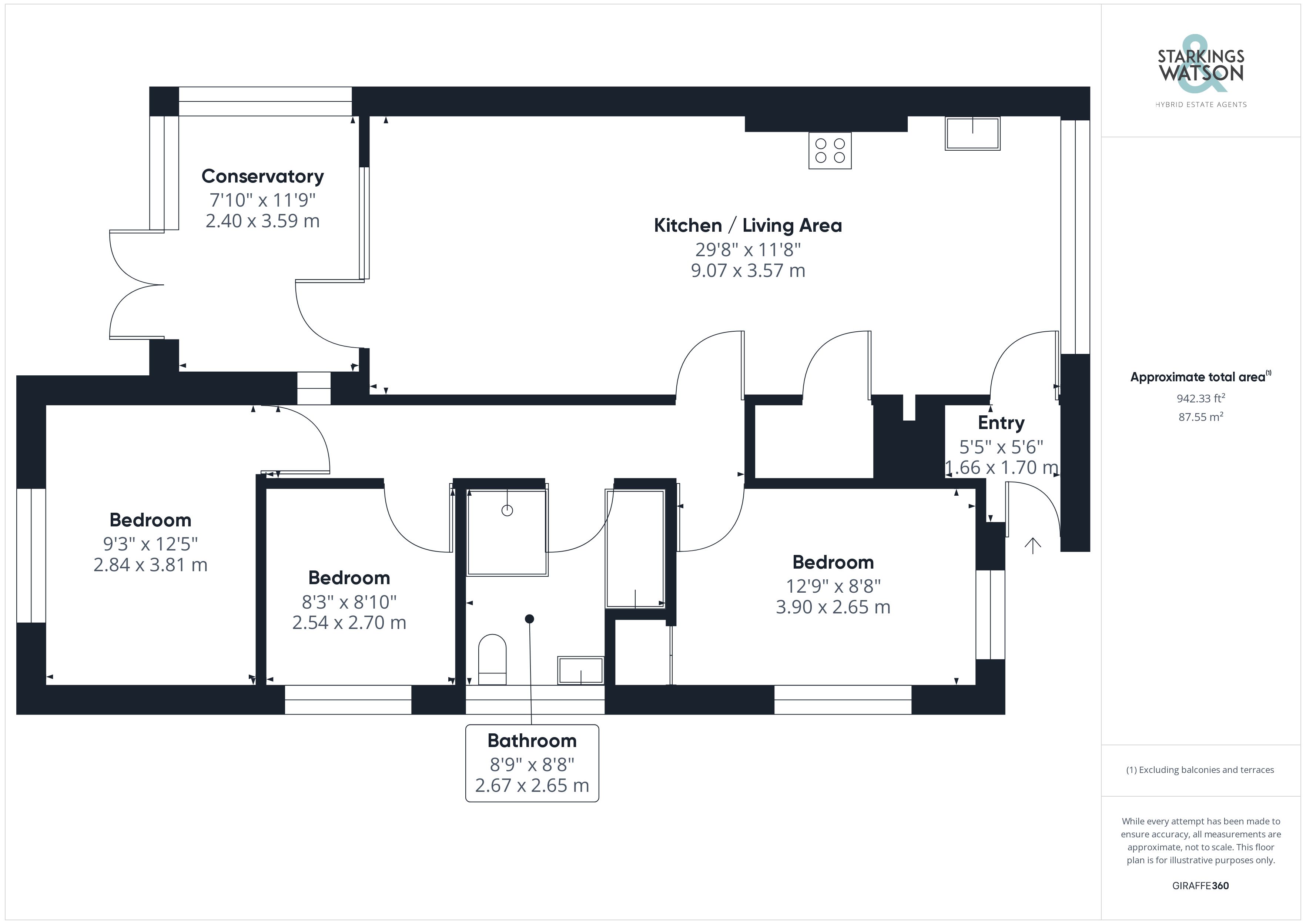Detached bungalow for sale in Christine Avenue, Lingwood, Norwich NR13
Just added* Calls to this number will be recorded for quality, compliance and training purposes.
Property features
- Modernised Detached Bungalow
- Open Plan Living
- Kitchen with Central Island
- Conservatory with Garden Views
- Three Bedrooms
- Modern Shower Room
- Private Non-Overlooked Gardens
- Ample Parking, Garage & Garden Room/Office
Property description
This modernised detached bungalow offers open plan living and a popular cul-de-sac setting. Extending to over 940 Sq. Ft (stms), the property is presented in move-in condition with an ideal layout which separates the living and bedroom accommodation. Screened from the road, there is ample parking and a garage to the side. Inside, the porch leads to the 29' living space, with a fitted kitchen area and central island. The conservatory extends the living space, whilst a useful pantry cupboard is built-in. The inner hall leads to all three bedrooms, along with a modern family bathroom which includes a shower. Outside, the gardens are private and non-overlooked, whilst including a home office space in the garden.
In summary This modernised detached bungalow offers open plan living and a popular cul-de-sac setting. Extending to over 940 Sq. Ft (stms), the property is presented in move-in condition with an ideal layout which separates the living and bedroom accommodation. Screened from the road, there is ample parking and a garage to the side. Inside, the porch leads to the 29' living space, with a fitted kitchen area and central island. The conservatory extends the living space, whilst a useful pantry cupboard is built-in. The inner hall leads to all three bedrooms, along with a modern family bathroom which includes a shower. Outside, the gardens are private and non-overlooked, whilst including a home office space in the garden.
Setting the scene Set back behind mature planting and trees, a shingle driveway offers ample parking, with a lawned frontage and access to the garage and rear garden.
The grand tour Heading through the front door, you head into the porch entrance, providing ample space for coats and shoes. The kitchen leads off, complete with a high gloss range of wall and base level units, along with a matching central island. Views can be enjoyed over the front garden, whilst the kitchen offers a functional space including an integrated dishwasher, space for a Range style cooker and general white goods. Wood effect flooring runs under foot, with a useful pantry storage cupboard built-in, door to the inner hall, and open plan aspect to the main sitting room. Bi-folding doors open to the conservatory, extending the living space, with French doors onto the garden. The inner hall is carpeted, with doors leading to three bedrooms, with the main bedroom situated at the rear of the bungalow and including built-in wardrobes. The modernised family bathroom includes a double shower and bath, with feature split faced tiling, under floor heating and storage under the sink.
The great outdoors The rear garden is laid to lawn with enclosed timber fenced boundaries, and a shingle pathway which leads to two areas of patio, and to the home office/studio - complete with wood effect flooring, and recessed spotlights. The garage offers an up and over door to front.
Out & about The Broadland Village of Lingwood is located East of the Cathedral City of Norwich having excellent transport links via Road and Rail. The village itself has an abundance of amenities including Village Shop, Post Office, First School, Junior School, recently completed play park and Public House. The near-by villages of Brundall and Acle offer a more comprehensive range of amenities as well as access to the Norfolk Broads and its extensive range of Leisure and Boating activities.
Find us Postcode : NR13 4BJ
What3Words : ///tramps.verifying.manifests
virtual tour View our virtual tour for a full 360 degree of the interior of the property.
Property info
For more information about this property, please contact
Starkings & Watson, NR13 on +44 1603 398633 * (local rate)
Disclaimer
Property descriptions and related information displayed on this page, with the exclusion of Running Costs data, are marketing materials provided by Starkings & Watson, and do not constitute property particulars. Please contact Starkings & Watson for full details and further information. The Running Costs data displayed on this page are provided by PrimeLocation to give an indication of potential running costs based on various data sources. PrimeLocation does not warrant or accept any responsibility for the accuracy or completeness of the property descriptions, related information or Running Costs data provided here.


































.png)
