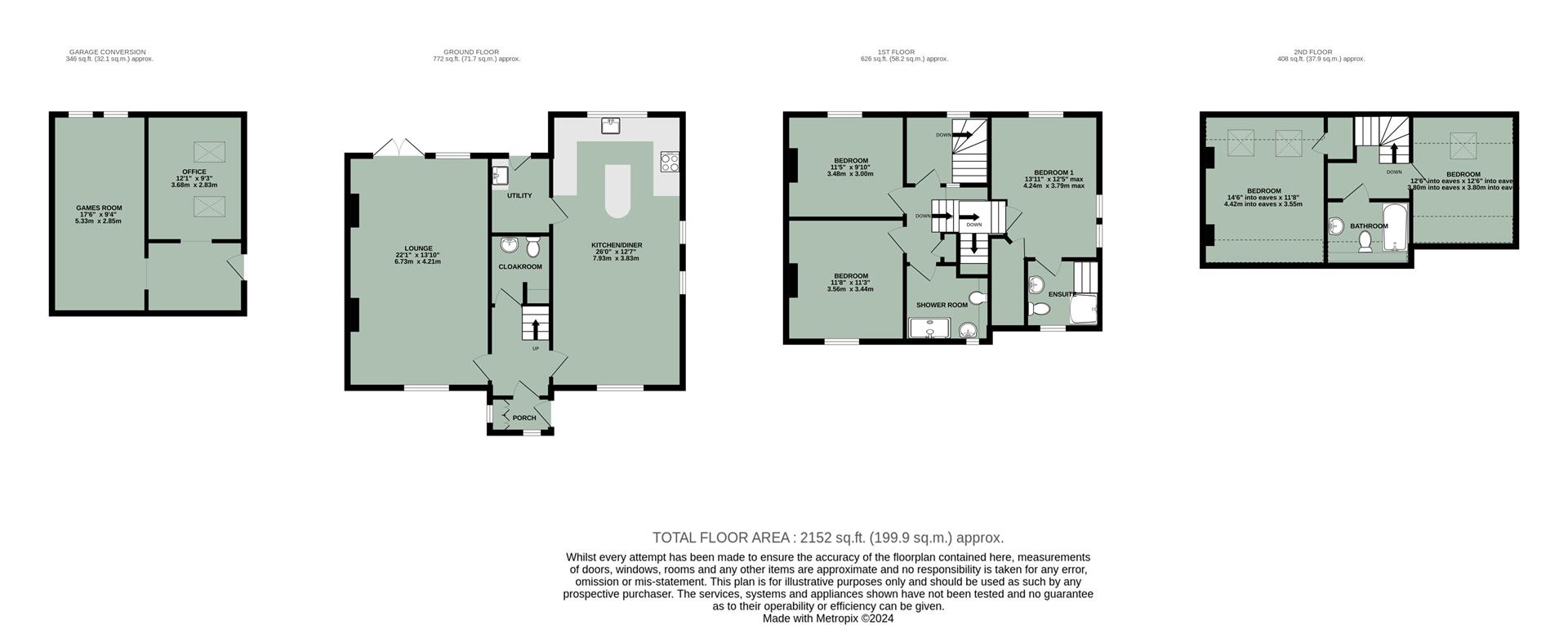Semi-detached house for sale in Brightwell Baldwin, Watlington OX49
* Calls to this number will be recorded for quality, compliance and training purposes.
Property features
- No onward chain
- Substantial five-bedroom family home
- Arranged over three floors
- Bathroom & two shower rooms
- Office & games room (garage conversion)
- Generous 26ft kitchen/diner
- Utility & cloakroom
- South-west facing landscaped rear garden
- Off-street parking
Property description
If you are looking for a family home with plenty of space both inside and out, this beautifully presented five-bedroom property set on an elevated plot offers exactly that. Arranged over three floors with generous reception rooms including a 26ft kitchen/diner, a utility and cloakroom, a family bathroom and two shower rooms, there's room for everyone to enjoy both family get-togethers and their own privacy. To the outside, the stunning landscaped gardens to the front and rear are perfect for relaxing in the summer sun and with an office and games room to the far end as well as off-street parking, this property really does offer more than most! Coming to the market with no onward chain, this village property needs to be seen to fully appreciate its size, style and versatility.
Approach
The property is accessed via the front garden which is laid to lawn with a lavender edged path leading to the front door. Planted with fruit bearing trees, two timber sheds and gated access to the garden.
Porch
Built-in storage cupboard housing water softener, engineered oak flooring and door to:
Hallway
Stairs rising to first floor, engineered oak flooring and doors to:
Cloakroom
Suite comprising hand wash basin and WC. Extractor fan and under stairs storage recess.
Lounge (6.73 x 4.21 max (22'0" x 13'9" max))
Dual aspect double glazed windows with fitted shutters, fireplace housing log burner and fireplace log store. Double glazed double doors with fitted shutters opening to the rear garden.
Kitchen/Diner (7.93 x 3.83 (26'0" x 12'6"))
Matching wall and base units, sink/drainer with boiling water tap and integral hob with extractor over, oven & grill, dishwasher, fridge and two freezer. Matching central island, tiled flooring, Velux window and triple aspect double glazed windows with fitted shutters. Door to:
Utility Room
Wall-mounted cupboards, butler sink, space for washing machine and tumble dryer, tiled flooring and door opening to rear garden.
First Floor Landing
Split staircase, airing cupboard and doors to:
Bedroom One
Dual aspect double glazed windows, walk-in wardrobe, engineered oak flooring and door to:
En-Suite
Suite comprising Italian style bath/shower cubicle, hand wash basin and WC. Double glazed window, tiling to walls and extractor fan.
Bedroom Two (3.56 x 3.44 max (11'8" x 11'3" max))
Engineer oak flooring and double glazed window.
Bedroom Three (3.48 x 3 max (11'5" x 9'10" max))
Engineer oak flooring and double glazed window.
Study Area (2.53 x 2.13 (8'3" x 6'11"))
Stairs rising to second floor and double glazed window.
Family Shower Room
Suite comprising shower cubicle, hand wash basin and WC. Chrome heated towel rail, tiling to walls and double glazed window.
Second Floor Landing
Doors to:
Bedroom Four (3.8 x 3.8 rhh (12'5" x 12'5" rhh))
Velux window.
Bedroom Five (4.42 x 3.55 rhh (14'6" x 11'7" rhh))
Two Velux windows, storage cupboard and eaves storage.
Shower Room
Suite comprising shower cubicle, hand wash basin and WC. Tiling to walls and extractor fan.
Office & Games Room (Garage Conversion)
Engineered oak flooring throughout, office area with two Velux windows and Games room with wall of fitted cupboards.
Rear Garden & Parking
The south-west facing landscaped rear garden features a paved patio with a timber pergola decorated with vines and steps rising to the area of lawn, edged with well-stocked flowerbeds. Located at the far end, the converted garage provides a games room and office and with gated access to the area of off-street parking for two vehicles and the concealed oil tank.
Property info
For more information about this property, please contact
In House Estate Agents, OX10 on +44 1491 738842 * (local rate)
Disclaimer
Property descriptions and related information displayed on this page, with the exclusion of Running Costs data, are marketing materials provided by In House Estate Agents, and do not constitute property particulars. Please contact In House Estate Agents for full details and further information. The Running Costs data displayed on this page are provided by PrimeLocation to give an indication of potential running costs based on various data sources. PrimeLocation does not warrant or accept any responsibility for the accuracy or completeness of the property descriptions, related information or Running Costs data provided here.



























.png)
