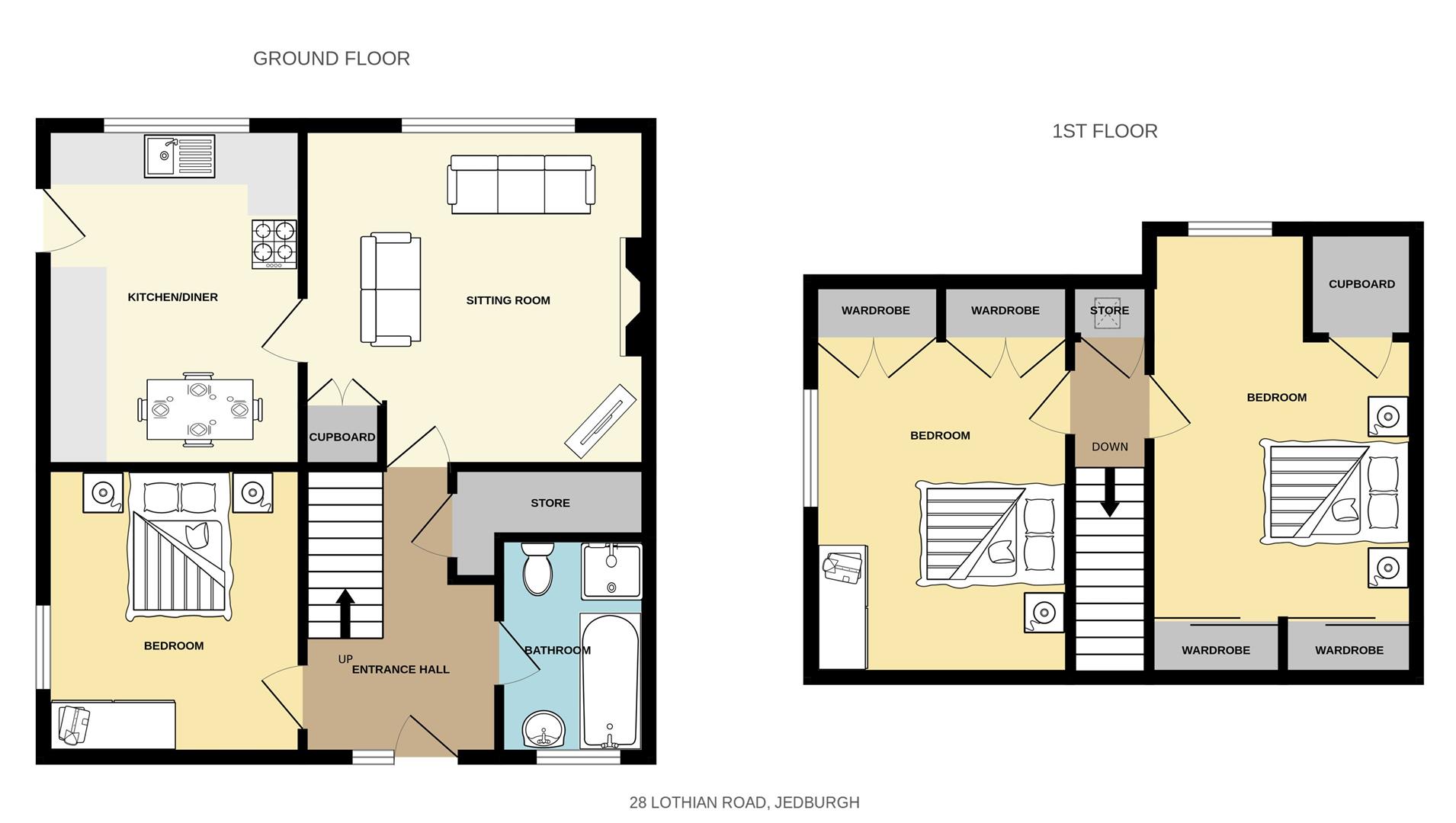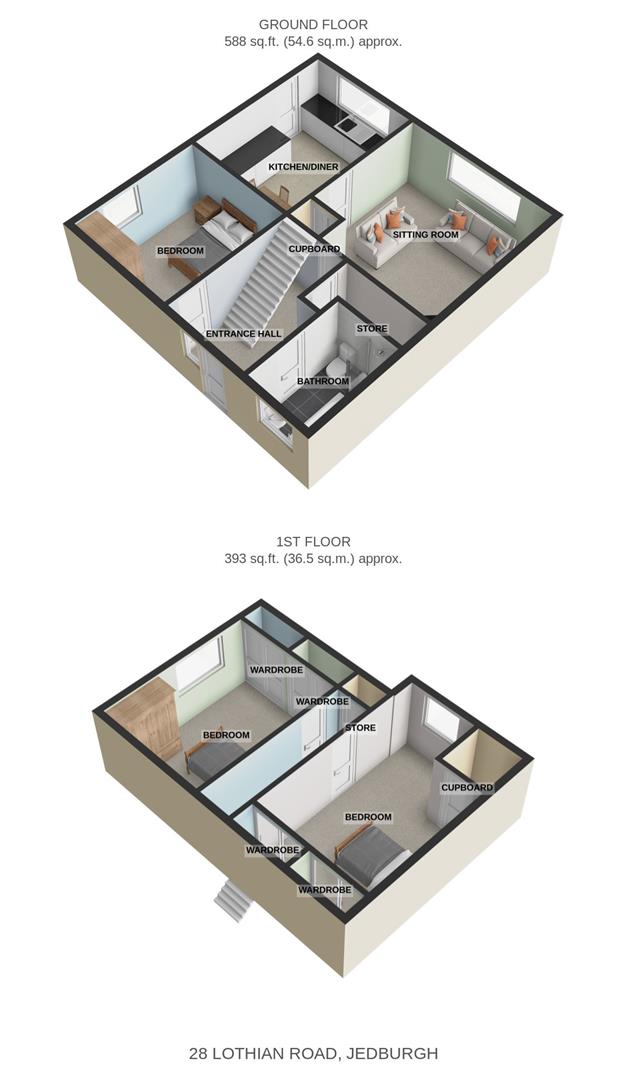Semi-detached house for sale in Lothian Road, Jedburgh TD8
Just added* Calls to this number will be recorded for quality, compliance and training purposes.
Property features
- Hallway
- Sitting room
- Dining kitchen
- Three double bedrooms
- Bathroom
- Gas central heating
- Double glazing
- Front and rear gardens
- Good storage
- EPC rating D
Property description
We are pleased to bring to market this three bedroom semi detached family home with front and rear gardens in a popular residential area of town. The property would benefit from a degree of cosmetic upgrading allowing any purchaser to put their own stamp on it. Benefits from gas central heating and double glazing and would make an ideal family starter home or downsize opportunity. Ample on street parking is available.
The Town
The pretty market town of Jedburgh is located on the A68 just 10 miles north of the border with England and just an hours drive to Scotland's vibrant capital, Edinburgh. Jedburgh is one of the principal towns of the Scottish Borders and the A68 provides easy access to many of the major towns and employers within the region. The town has a good variety of shops and restaurants as well as leisure facilities in the form of a swimming pool and golf course. There is also both primary and secondary schools. The historic Abbey and Castle Jail are welcomed tourist attractions.
Travel
Edinburgh 48 miles, Hawick 11 miles, Kelso 11 miles, Galashiels 17 miles
Situated on the A68 which provides a through-route north to Edinburgh and south to Newcastle. Rail links are available at Edinburgh, Newcastle and Berwick-Upon-Tweed. The nearest International airports are located in Edinburgh and Newcastle.
The Property
A paved pathway and steps lead up to a timber and glazed door allowing access to the property. A large glazed panel to the side of the front door allows good natural light into the hallway which provides access to the downstairs bedroom, sitting room, family bathroom and stairs to the upper level where a further 2 bedrooms are located. A very large cupboard in the hallway offers excellent storage and an understairs cupboard offers further storage and houses the electric switch gear and gas meter. The sitting room is to the rear of the property with large double glazed window looking out over the rear garden and filling the room with natural light. This is a good size room with ample space for furniture. Decorated in neutral tones with carpet to floor, attractive ceiling light fitting and central heating radiator. The main focal point of the room is the timber fire surround with tile to back and hearth and gas fire inset. A glazed display cabinet is a lovely feature. Access to the kitchen is from here. The dining kitchen is also to the rear with double aspect windows to the side and rear of the property. A timber door allows access to the side of the property. With ample space for dining furniture, the kitchen is well equipped with a good range of floor and wall mounted timber units with marble effect worksurfaces and tile to splashback areas. Stainless steel sink and drainer with mixer tap over. Space and plumbing for a washing machine. Space for free standing cooker with cooker hood above. Space for freestanding fridge freezer and integrated wine rack. Tiled flooring, ceiling light fitting and central heating radiator.
A downstairs bedroom is located to the front with double glazed window to the side of the property, decorated in neutral tones with carpet to floor, ceiling light, central heating radiator and smoke alarm. This room is versatile in use and would make an ideal dining room, play room or home office. The family bathroom is also located to front and comprises of a 4 piece suite of bath, shower enclosure with Mira shower inset, WC and wash hand basin. Decorated in white with tile to bathing areas, this is a lovely bright room with opaque double glazed window to the front. A carpeted staircase leads to the upper level. A cupboard at the top of the stairs offers additional storage and an access hatch leads to the attic space. Both bedrooms on this level are spacious and are decorated in neutral tones with carpet to floor with ceiling light fittings and central heating radiators and offer good range of built in wardrobes with hanging and shelving.
Room Sizes
Sitting Room 4.15 x 4.20
Dining Kitchen 4.0 x 3.10
Bathroom 1.70 x 2.63
Bedroom 3.43 x 3.05
Bedroom 4.20 x 3.15
Bedroom 3.22 x 3.05
Externally
To the front is an area laid to lawn along with shrubbed beds and a pathway to the front door. The pathway leads around the side of the property to the rear where there is a large patio, clothes drying facilities and bounded by fencing.
Directions
From the Oxnam Road, take a right into Blair Avenue and continue forward. Take a left on to Lothian Road and the property lies on the right hand side, just after the parking bay.
Sales And Other Information
Fixtures And Fittings
All carpets, floor coverings and light fittings included in the sale.
Services
Mains drainage, water, gas and electricity.
Property info
For more information about this property, please contact
Bannerman Burke Properties Ltd, TD9 on +44 1450 367000 * (local rate)
Disclaimer
Property descriptions and related information displayed on this page, with the exclusion of Running Costs data, are marketing materials provided by Bannerman Burke Properties Ltd, and do not constitute property particulars. Please contact Bannerman Burke Properties Ltd for full details and further information. The Running Costs data displayed on this page are provided by PrimeLocation to give an indication of potential running costs based on various data sources. PrimeLocation does not warrant or accept any responsibility for the accuracy or completeness of the property descriptions, related information or Running Costs data provided here.



































.jpeg)
