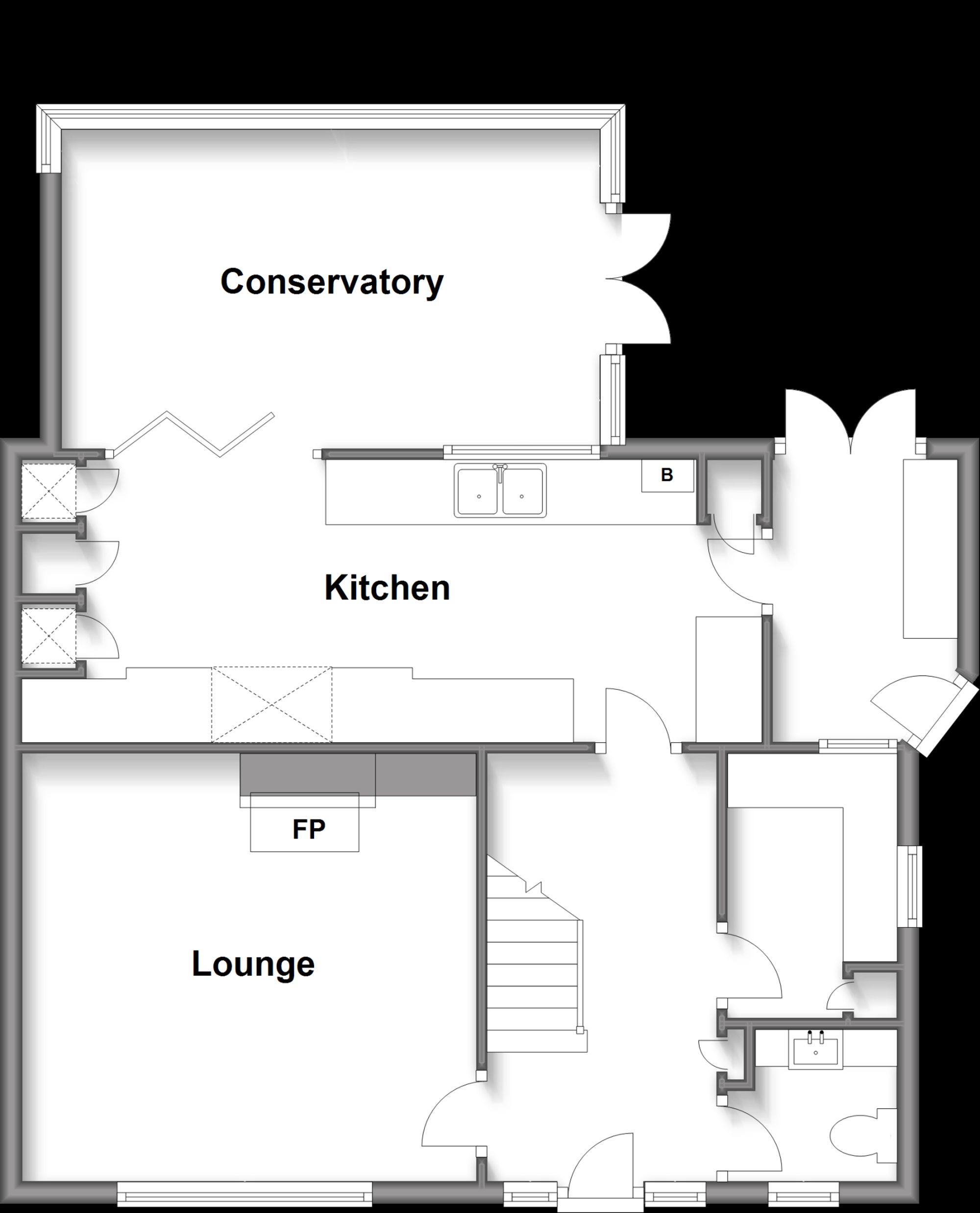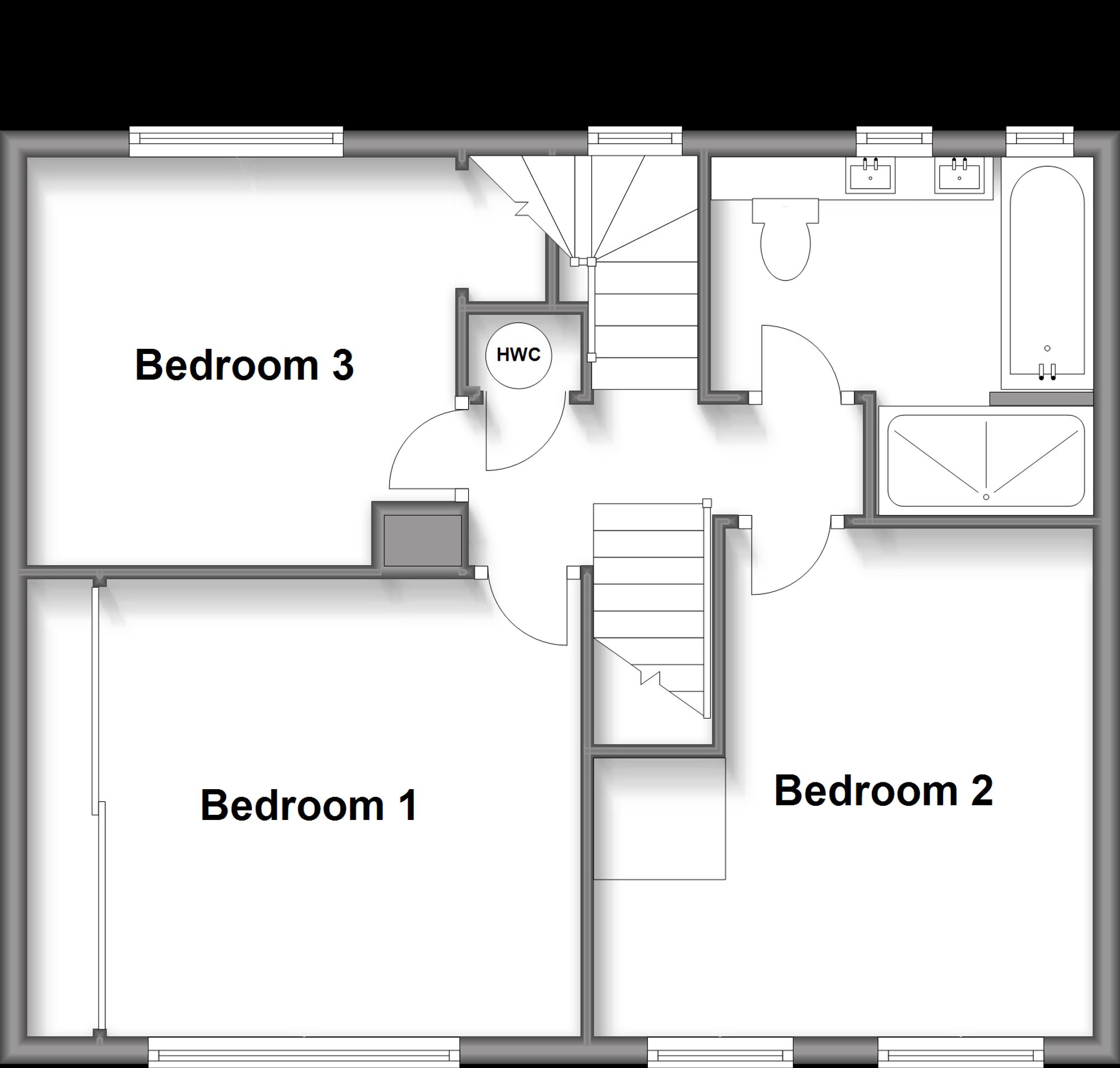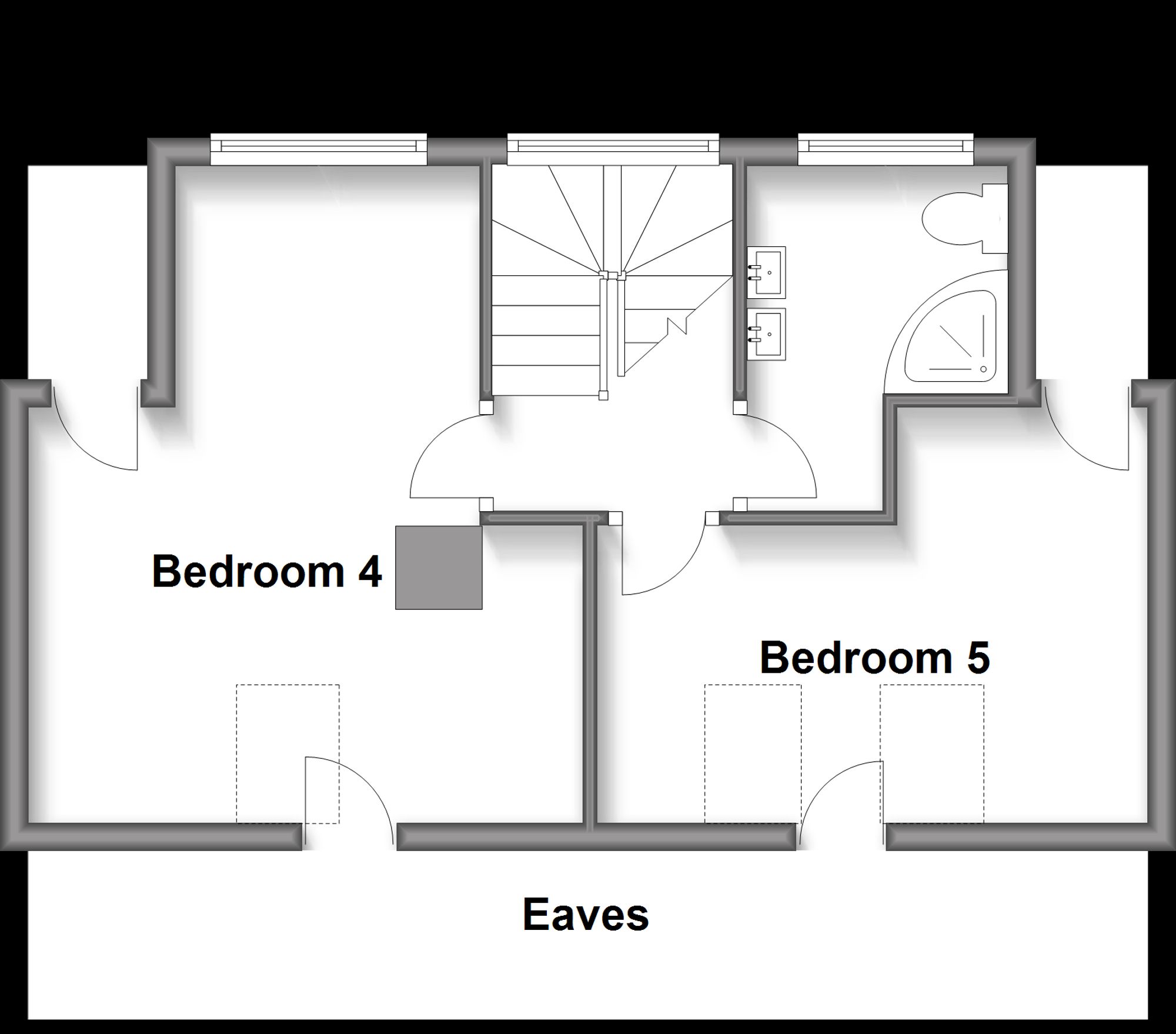Terraced house for sale in Buckmans Road, Crawley RH11
* Calls to this number will be recorded for quality, compliance and training purposes.
Property features
- Refitted spacious kitchen with separate utility room
- Additon of a conservatory to the rear
- Refitted bathroom, shower room, and cloakroom
- Loft converted to provide two bedrooms and a shower room
- Low maintenance rear garden with patios, decking and artificial grass
- Just half a mile to Crawley town centre and train station
- Ideal family home; viewing recommended
- Driveway to the front for three/four vehicles
- Beautifully presented five double bedroom terraced house
Property description
Homes Partnership is delighted to bring to the market this beautifully presented, five double bedroom property, conveniently located just half a mile from Crawley town centre and train station. The property has had a loft conversion to provide two double bedrooms and a shower room, and has the addition of a conservatory to the rear. In full, the ground floor comprises a cosy lounge to the front with a feature fireplace, a spacious, refitted kitchen with a bi-fold door opening to the conservatory, which in turn has French doors opening to the rear garden, and a utility room with French doors to the rear garden and a door opening to a passage to the front of the property. A study with an internal window to the utility room, and a cloak room complete the ground floor. Ascending to the first floor, there are three double bedrooms, and a bathroom refitted with a white suite with a bath, a separate shower cubicle, and his and hers sink unit. Two further double bedrooms and a shower room can be found on the second floor. Outside, the rear garden is low maintenance, and a great space for entertaining family and friends with two patio areas, decking and artificial grass, and courtesy lights to brighten the darker evenings. The front conveniently provides parking for three vehicles (or up to four small vehicles). This property would be ideal for a growing family, and is close to schools and local amenities, and is just half a mile from Crawley town centre and train station. We would urge a viewing to see if this property would suit your needs, as this is sure to attract much attention.
EPC Rating: E
Location
West Green was the first neighbourhood to be developed and is one of the smallest and closest to the town centre. Northgate and the town centre lie to the east of West Green, Southgate to the south, Ifield to the west and Langley Green to the north. West Green is home to Crawley Hospital, since the 1990s many services have been moved to East Surrey Hospital in Redhill and Crawley hospital has a sub-acute status. Crawley Fire Station is on the edge of West Green. The neighbourhood is served with a small parade of shops, a pub, primary school and church. The park offers a tranquil space to relax in yet is within walking distance of the town centre. Metro bus has routes through West Green and within walking distance is Crawley train station and all the facilities at Crawley Leisure Park including Hollywood Bowl, Cineworld multi-screen cinema, gym and swimming pool, and many restaurants including Bella Italia, Waga Mammas, Harvester and Nandos.
Entrance Hall
Radiator. Stairs to the first floor. Doors to kitchen, office, cloakroom, and:
Lounge (4.19m x 3.86m)
Radiator. Feature fireplace. Window to the front.
Kitchen (6.35m x 2.74m)
Refitted with a substantial range of wall and base level units with work surface over, incorporating a two bowl sink unit with an extendable hose mixer tap and a drainer cut within the work surface. Space for range cooker with extractor hood over. Integral American style fridge and freezer. Further integral under counter freezer. Integral dishwasher. Door to utility room. Window and bi-fold doors opening to:
Conservatory (5.03m x 3.48m)
Radiator. Dual aspect windows to all three sides. French doors opening to the side aspect.
Utility Room (2.59m x 1.70m)
Work counter with a base level unit and one wall-mounted unit. Space for washing machine. Window into office. Door to a walkway leading to the front of the house. French doors open to the rear garden.
Office (2.41m x 1.55m)
Fitted, curved desk with cupboard/storage and drawers. Radiator. Dual aspect with a window into the utility room and an opaque window to the side aspect.
Cloakroom
Refitted with a white suite comprising a low-level WC, and a wash hand basin with vanity cupboards below. Radiator. Opaque window to the front.
First Floor Landing
Stairs from the entrance hall. Stairs continue to the second floor. Under stair linen cupboard housing the hot water tank. Doors to three bedrooms and the bathroom.
Double Bedroom One (4.19m x 3.48m)
Radiator. Window to the front.
Double Bedroom Two (3.91m x 3.81m)
Maximum measurements. Stair bulkhead. Radiator. Two windows to the front.
Double Bedroom Three (3.23m x 3.10m)
Radiator. Built-in wardrobe recess. Window overlooks the rear garden.
Bathroom
Refitted with a white suite comprising a jacuzzi bath with shower attachment, a separate walk-in shower cubicle, his and hers sink unit with vanity cupboard below, and a back-to-wall toilet. Heated towel rail. Two opaque windows to the rear.
Second Floor Landing
Stairs from the first-floor landing. Window to the front. Doors to two bedrooms, and the shower room.
Double Bedroom Four (4.78m x 4.09m)
Maximum measurements, irregular in shape. Radiator. Two eaves storage cupboard. Dual aspect with a window to the front and a skylight to the rear.
Double Bedroom Five (3.96m x 3.07m)
Maximum measurement, 'L' shaped room. Eaves storage cupboards. Radiator. Two skylights to the front.
Shower Room
Refitted with a white suite comprising a shower cubicle, a low-level WC and a his and hers sink unit with vanity cupboards below. Heated towel rail. Window to the rear.
Material Information
Broadband information: For specific information please go to | Mobile Coverage: For specific information please go to
Travelling Time To Train Stations
Crawley By car 3 mins On foot 13 mins - 0.5 miles | Ifield By car 6 mins On foot 24 mins - 1.1 miles | Three Bridges By car 8 mins On foot 40 mins - 1.8 miles | (Source: Google maps)
Rear Garden
Low maintenance rear garden with two patio areas, decking, and artificial grass. External water tap. External courtesy light. Garden shed.
Parking - Driveway
There is a driveway to the front of the property providing off road parking for three vehicles (or up to 4 small vehicles).
Property info
For more information about this property, please contact
Homes Partnership, RH10 on +44 1293 218976 * (local rate)
Disclaimer
Property descriptions and related information displayed on this page, with the exclusion of Running Costs data, are marketing materials provided by Homes Partnership, and do not constitute property particulars. Please contact Homes Partnership for full details and further information. The Running Costs data displayed on this page are provided by PrimeLocation to give an indication of potential running costs based on various data sources. PrimeLocation does not warrant or accept any responsibility for the accuracy or completeness of the property descriptions, related information or Running Costs data provided here.







































.png)

