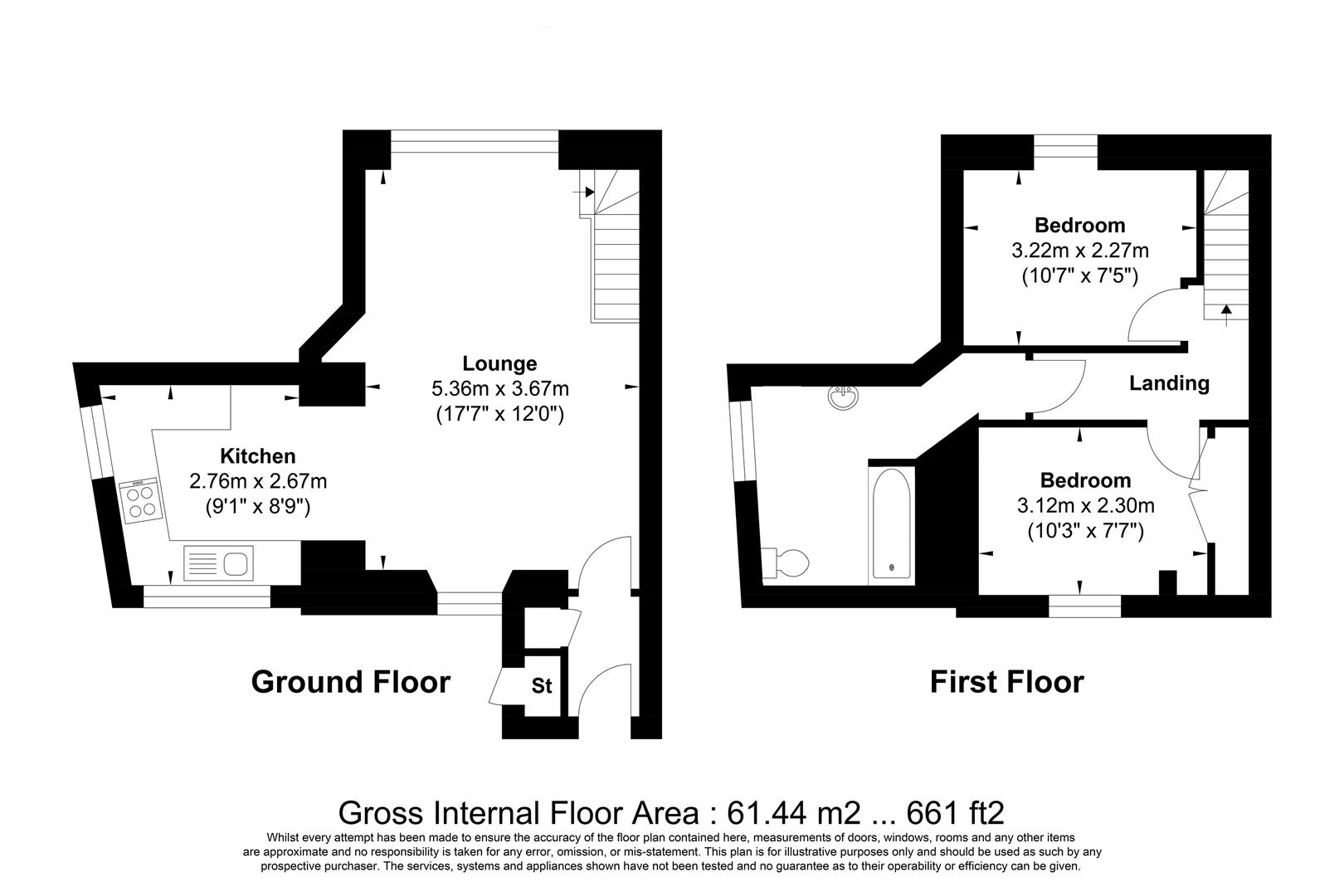End terrace house for sale in New Row, Mylor Bridge, Falmouth TR11
* Calls to this number will be recorded for quality, compliance and training purposes.
Property features
- Traffic-free position
- Semi-detached
- 2 bedrooms
- Stylishly refurbished and extended
- Superbly appointed kitchen
- Double glazing
- Ownership of courtyard with plentiful parking
- EPC rating F
Property description
A stylishly appointed and extended 2 bedroom semi-detached cottage, within a highly central yet quiet position within this extremely popular creekside village, featuring a contemporary finish with a luxuriously appointed kitchen and bathroom, low maintenance garden area with raised front patio and plentiful parking within the immediate 'courtyard'.
The Accommodation Comprises
At the head of New Row, a timber stable front entrance door opens into the:-
Entrance Porch
With oak flooring, automatic lighting and cupboard housing electricity meters, with storage over. Contemporary oak door opening into the:-
Open-Plan Living Room
Impressively refurbished in recent years, with a contemporary oak staircase rising to first floor level. UPVC double glazed windows to front and rear elevations, broad entranceway, radiator, ceiling spotlights, built-in shelving. Consumer unit at ceiling height. Two steps descending to the:-
Kitchen Area
An irregular-shaped room, also an extension to the original property. UPVC double glazed windows to front and side elevations. A particularly attractive and recently fitted kitchen, with panel cupboards and drawers both above and below a solid oak worksurface. Space for American-style fridge/freezer. Inset ceramic sink with mixer tap. Siemens four-ring induction hob with Hoover extractor hood, glass splashback and Hotpoint double electric oven. Built-in slimline Lamona dishwasher and built-in Hotpoint washing machine. Concealed wall mounted Heatrae Sadia boiler providing the central heating and hot water. Drayton + Honeywell wi-fi controlled heating thermostat. LED ceiling spotlights with dimmer switching, oak-effect flooring.
First Floor
Landing
Stairs rising from the open-plan living room. Contemporary oak doors to both bedrooms and bath/shower room. Loft hatch.
Bedroom One
A bright bedroom, with uPVC double glazed window to the front elevation. Fitted wardrobe with hanging rail and shelf over. Radiator.
Bedroom Two
Another bright room, with uPVC double glazed window to the rear elevation overlooking unspoilt countryside. Radiator.
Bathroom
A superb, contemporary bathroom, comprising low flush WC, wall mounted sink with mixer tap and tiled splashback, and a shower with showerhead over, folding shower screen and feature glass brick internal wall. Stone-effect tiling throughout, obscure glazed casement window to side elevation. Skylight providing much natural light. Wood-effect flooring. Inset downlights. Heated towel rail.
The Exterior
Raised Patio & Small Garden
A raised sandstone patio provides a suntrap with space for outdoor furniture, together with storage cupboard (previously housing lpg gas cylinders). Opposite the entrance to the property, is a private garden for Number 28, currently gravelled for ease of maintenance, providing a sunny sitting out area with tall enclosed fencing and a timber shed.
Parking
The property benefits from ownership of the courtyard immediately to the front, providing a surplus of parking, with a right of way granted for the neighbouring property to park.
General Information
Services
Mains electricity, water, and drainage are connected to the property. Wet electric central heating. Telephone points (subject to supplier's regulations).
Coincil Tax
Band C - Cornwall Council.
Tenure
Freehold.
Viewing
By telephone appointment with the vendor's Sole Agent - Laskowski & Company, 28 High Street, Falmouth, TR11 2AD. Telephone:
Property info
For more information about this property, please contact
Laskowski & Co, TR11 on +44 1326 358906 * (local rate)
Disclaimer
Property descriptions and related information displayed on this page, with the exclusion of Running Costs data, are marketing materials provided by Laskowski & Co, and do not constitute property particulars. Please contact Laskowski & Co for full details and further information. The Running Costs data displayed on this page are provided by PrimeLocation to give an indication of potential running costs based on various data sources. PrimeLocation does not warrant or accept any responsibility for the accuracy or completeness of the property descriptions, related information or Running Costs data provided here.


























.png)
