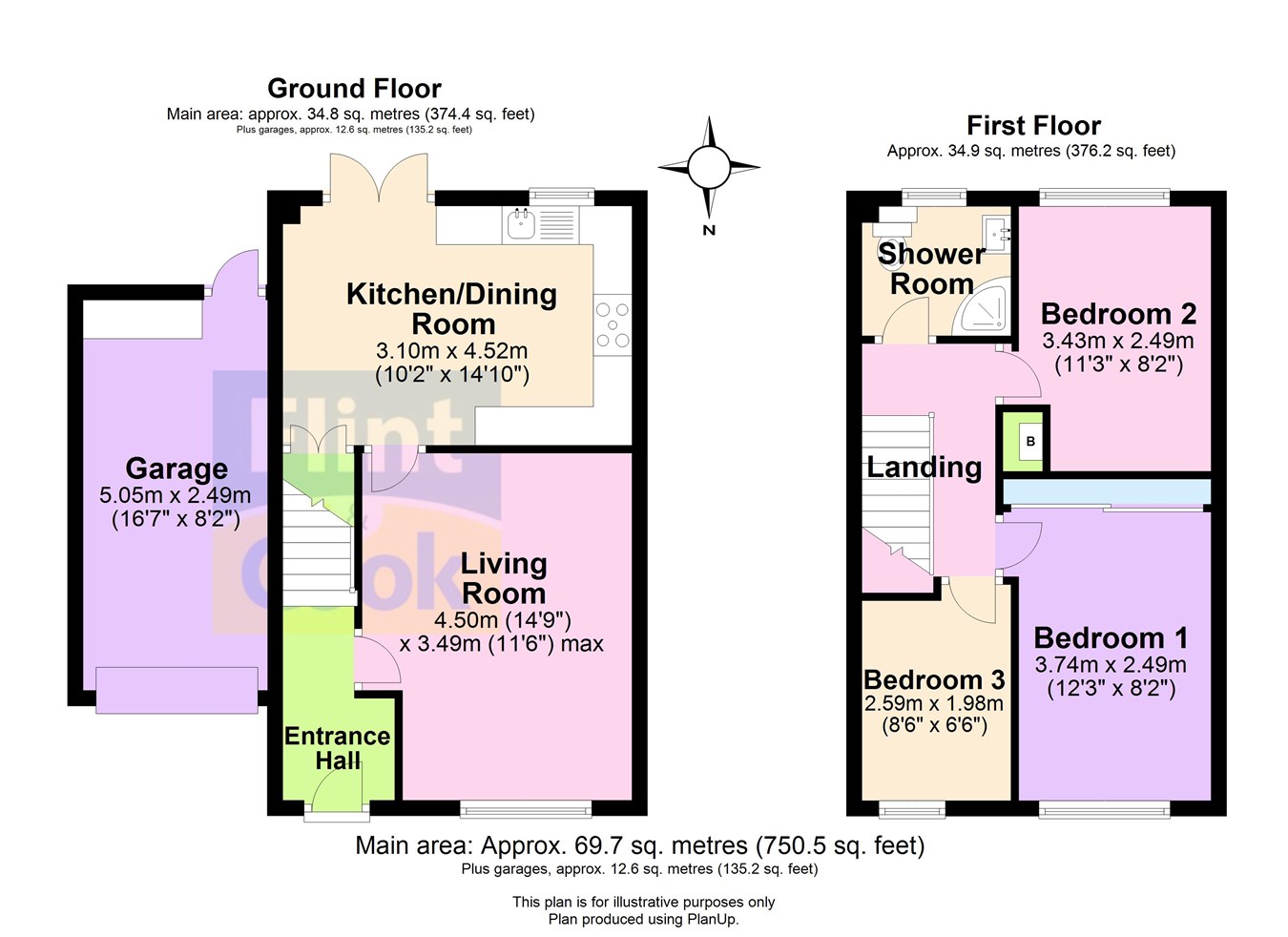Semi-detached house for sale in Thistledown Grove, Hampton Dene, Hereford HR1
Just added* Calls to this number will be recorded for quality, compliance and training purposes.
Property features
- Well presented semi-detached house
- Close to amenities
- Peaceful cul-de-sac position
- Highly sought after location
- 3 bedrooms
- Garage and gardens
Property description
We highly recommend an internal inspection.
Entrance Hall
with partially glazed entrance door, laminate flooring, radiator and door to
Living Room
with laminate flooring, radiator, double-glazed window to front and door to
Kitchen/Dining Room
with tiled flooring, a range of wall and base units, sink and drainer unit, integrated 5-ring gas hob with electric fan oven and extractor hood over, granite-effect worktops, space for fridge/freezer, space for dishwasher and washing machine, useful understairs storage cupboard, double-glazed window to rear and double-glazed French doors to rear garden.
A staircase from the entrance hall leads to the
First Floor Landing
with carpeted staircase, laminate flooring landing, useful Airing Cupboard with shelving and housing the gas-fired central heating combination boiler, access hatch to loft space.
Bedroom 1
with laminate flooring, radiator, double-glazed window to front and inbuilt wardrobes with mirrored sliding doors.
Bedroom 2
with laminate flooring, radiator, space for wardrobes and double-glazed window to the rear.
Bedroom 3
with laminate flooring, radiator, space for single bed and double-glazed window to front.
Shower Room
with laminate flooring, corner shower cubicle with electric shower, vanity wash hand basin, low-flush WC, chrome-effect ladder-style towel radiator and double-glazed window to rear.
Outside
The front of the property is approached via a concrete driveway providing off-road parking and the garage with up and over door, the front garden is laid to lawn with gravelled border and ornamental rose bushes.
To the rear there is paved patio area with feature steps leading to a lawn which is south facing providing an ideal suntrap, the garden is bordered with flowerbeds and interspersed with ornamental trees and shrubs a timber garden shed and there is a personal rear door to the garage the interior of which has been plastered and there is also a small worktop with space beneath for a tumble dryer, extra fridge/freezer space, power and lighting.
Services
Mains water, gas, electricity and drainage are connected. Gas central heating.
Outgoings
Council tax band C payable 2024/25 £2050,97. Water and drainage rates are payable.
Directions
Non given.
Viewing
Strictly by appointment through the Agents, Flint & Cook .
Money Laundering
Prospective purchasers will be asked to provide photo identification, address verification and proof of funds at the time of making an offer.
Property info
For more information about this property, please contact
Flint & Cook, HR4 on +44 1432 644355 * (local rate)
Disclaimer
Property descriptions and related information displayed on this page, with the exclusion of Running Costs data, are marketing materials provided by Flint & Cook, and do not constitute property particulars. Please contact Flint & Cook for full details and further information. The Running Costs data displayed on this page are provided by PrimeLocation to give an indication of potential running costs based on various data sources. PrimeLocation does not warrant or accept any responsibility for the accuracy or completeness of the property descriptions, related information or Running Costs data provided here.
























.png)
