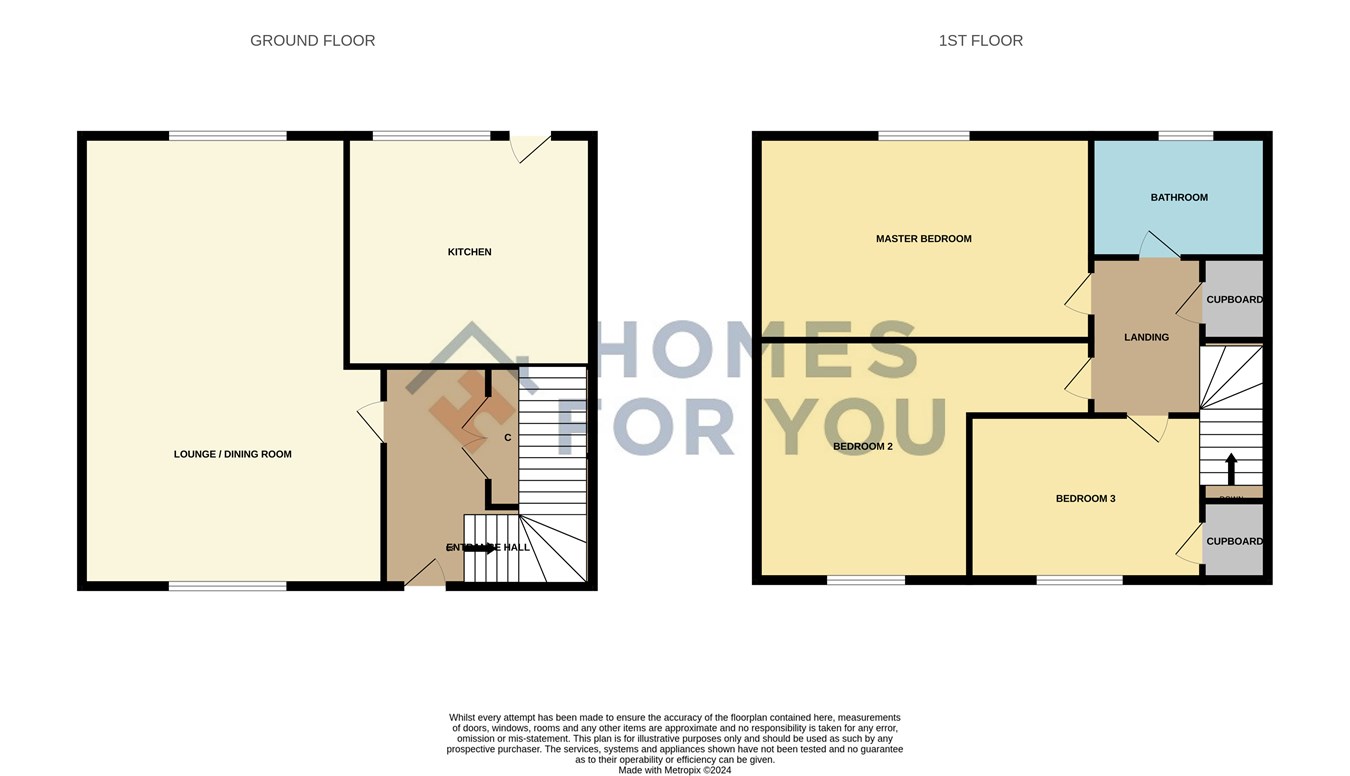Terraced house for sale in Gallamuir Drive, Plean, Stirling FK7
Just added* Calls to this number will be recorded for quality, compliance and training purposes.
Property features
- Gas fired central heating and Double glazing
- Spacious three bedroom family home
- Located a short walk from local amenities to include schooling
- A short drive from Falkirk and Stirling
Property description
Externally the property sits on neatly tended garden grounds to the front and rear and has beautiful views from the upper bedrooms. Heated by means of a gas fired central heating system and benefitting from double glazing.
The village of Plean lies 6 miles from Stirling City centre and is located on the main A9 road from Falkirk, perfectly placed, this historic village has all the essential amenities including a local library, health centre, convenience stores and pharmacy. East Plean primary school and nursery are located a few minutes walk. One of the key attractions of the village is Plean Country Park, 200 acres of woodland and parkland which is open all year round, there is an array of walking and cycling parks a play park and horse riding trails all on your doorstep. A short drive into Stirling provides an array of retail shops, restaurants and bars alongside a fantastic selection of leisure facilities to include The Peak Sports Village and Vue Multiplex cinema. Stirling is also served by a fantastic rail and bus network and has direct links to the M9, M80 and A9 to the North.
Room sizes are approximate
Lounge: 4.17m (13' 8') x 6.11m (20' 1')
Kitchen: 2.44m (8' 0') x 3.45m (11' 4')
Master Bedroom: 3.31m (10' 10') x 4.26m (14' 0')
Bedroom 2: 4.28m (14' 1') x 2.69m (8' 10')
Bedroom 3: 3.13m (10' 3') x 2.42m (7' 11')
Bathroom: 1.75m (5' 9') x 2.45m (8' 0')
Property info
For more information about this property, please contact
Homes For You, FK5 on +44 1324 578052 * (local rate)
Disclaimer
Property descriptions and related information displayed on this page, with the exclusion of Running Costs data, are marketing materials provided by Homes For You, and do not constitute property particulars. Please contact Homes For You for full details and further information. The Running Costs data displayed on this page are provided by PrimeLocation to give an indication of potential running costs based on various data sources. PrimeLocation does not warrant or accept any responsibility for the accuracy or completeness of the property descriptions, related information or Running Costs data provided here.































.png)
