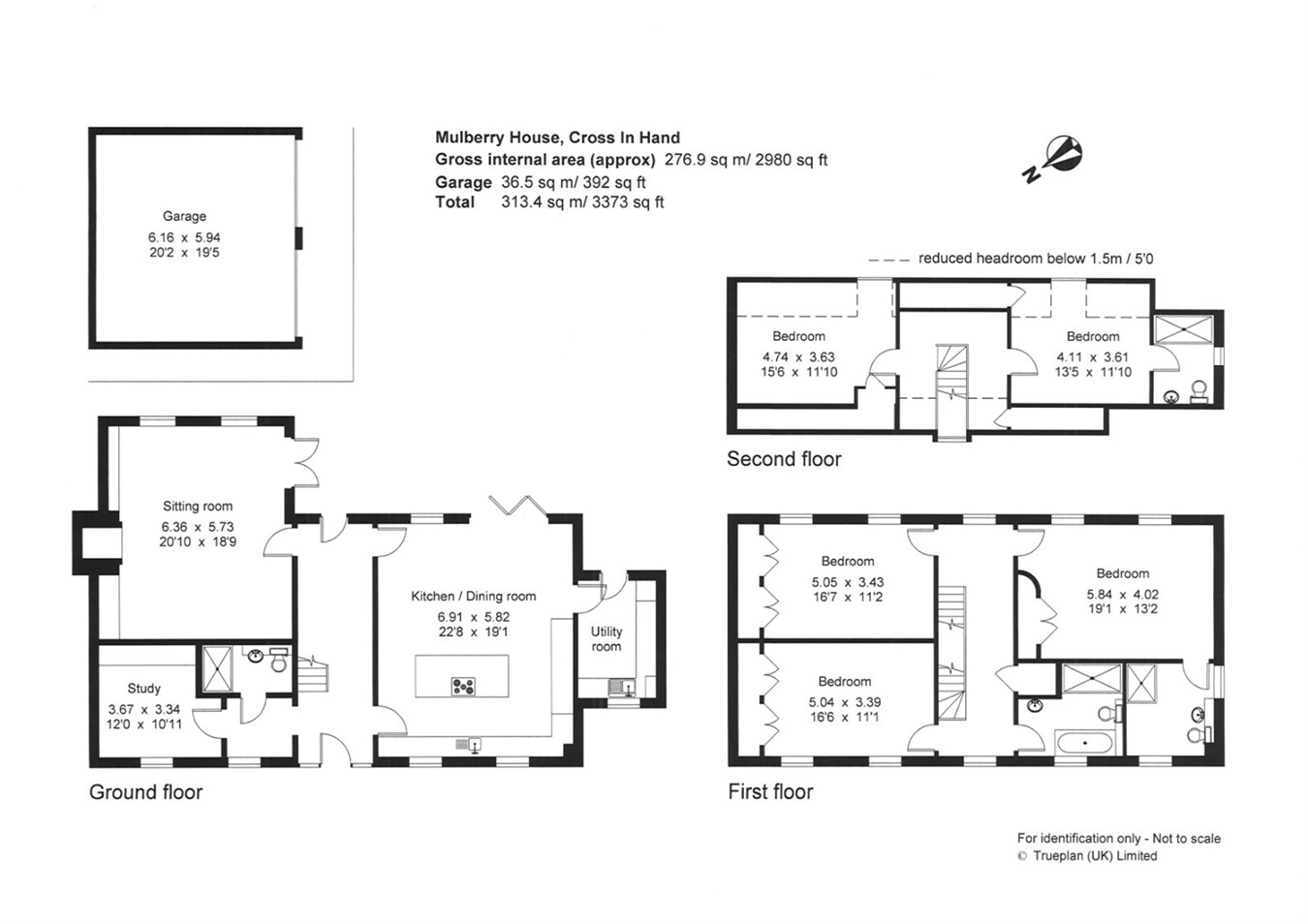Detached house for sale in Walderne Gardens, Cross In Hand TN21
* Calls to this number will be recorded for quality, compliance and training purposes.
Property features
- Exclusive Semi-Rural Development
- Area of Outstanding Natural Beauty
- Luxury Kitchen
- AEG/Miele Appliances
- 5 Bedrooms - 2 with en-suites
- Double Garage
- Gardens of 1.2 acres (tbv)
- Detached Insulated Studio
- Balance of Builders Warranty
Property description
The flexible accommodation is ideal for family living with a large utility room and a separate study which can also be used as a bedroom in conjunction with the ground floor shower room. At the heart of the house is a beautifully designed kitchen with an extensive list of Miele and AEG appliances. The kitchen opens out onto the patio and gardens as does the main living room which enjoys a central fireplace with wood burning stove and a range of bespoke cupboards and shelving. The ground floor has under floor heating and from the reception hall the mono stringer staircase rises to the first floor and subsequently gives access to the five bedrooms (two with en-suites) that are laid out over the first and second floors. Set back from a quiet country lane the property is approached over a private road with an electric gated entrance to a large bonded gravel driveway and a double garage. The gardens are set predominantly to the rear, the whole amounting to some 1.2 acres and include an insulated studio, wild flower meadow and fenced enclosure ideal for pets. With low maintenance weatherboarding, craftsman made hardwood windows and antique bricks combined with bonded gravel drives and the best contemporary garden designs, you couldn't wish for a more stylish mix of traditional and new.
The accommodation
With approximate room dimensions is approached via a canopy porch with outside light and glazed door to:
Reception hall
23' 5" x 7' 4" (7.14m x 2.24m) with stairs rising to first floor landing, tiled flooring, recessed lighting and glazed door to rear patio.
Living room
20' 10" x 19' (6.35m x 5.79m) with windows taking in views of the garden, angled spotlights, central limestone fireplace with wood burning stove and bespoke cupboards with shelves, double doors to patio and garden.
Kitchen/breakfast room
22' 9" x 19' 1" (6.93m x 5.82m) a dual aspect room with recessed lighting, tiled flooring and fitted with a comprehensive range of kitchen cabinets arranged around a centre island with a fitted bench seat and an extensive list of integrated Miele and AEG appliances.
Utility room
11' 9" x 7' 7" (3.58m x 2.31m) with window to front, glazed door to rear, tiled flooring and fitted with a further range of base and wall mounted cabinets with space and plumbing for appliances.
Inner hallway
6' 5" x 5' 9" (1.96m x 1.75m) with window to front.
Shower room
With tiled flooring, recessed lighting and fitted with a large tile enclosed shower, concealed cistern wc and sink unit.
Study/bedroom
12' x 11' (3.66m x 3.35m) with window to front, newly built bespoke cupboards and desk.
First floor landing
22' 9" x 7' 3" (6.93m x 2.21m) a dual aspect with stairs rising to second floor, recessed lighting. Cupboard with immersion tank.
Bathroom
10' 3" x 9' 1" (3.12m x 2.77m) with recessed lighting, wet room shower area, bath, concealed cistern wc, vanity sink unit and underfloor heating.
Master bedroom
19' 2" x 13' 2" (5.84m x 4.01m) with windows taking in views of the garden, large double wardrobe cupboard with drawers, hanging and shelving.
En-suite shower room
Having a dual aspect with obscured windows, recessed lighting, fitted with a wet room shower area with tiled enclosure, vanity sink unit, concealed cistern wc and underfloor heating.
Bedroom 2
16' 7" x 11' 2" (5.05m x 3.40m) with windows taking in views of the garden, two sets of built in wardrobe cupboards with hanging and shelving.
Bedroom 3
16' 6" x 11' 1" (5.03m x 3.38m) with window to front, two sets of double wardrobes with fitted hanging and shelving.
Second floor landing
With eaves storage cupboard.
Bedroom 4
15' 6" x 12' (4.72m x 3.66m) with loft access, recessed lighting, eaves wardrobe and storage cupboard.
Bedroom 5
13' 6" x 11' 9" (4.11m x 3.58m) vaulted with window to rear, recessed lighting.
En-suite
With window to side, part tiled and fitted with a large shower enclosure, pedestal sink unit, low level wc, underfloor heating.
Outside
The property is approached via electric gates to a large area of level parking with access to the garage. To the front is a veranda porch with external lighting and a paved pathway which wraps around one side of the property with an enclosed area ideal for pets. The large patio takes in views over the garden that falls gently away to the rear and includes a small strip of woodland and a wildflower meadow.
Double garage
20' x 20' (6.10m x 6.10m) with two sets of electric up and over doors.
Property info
For more information about this property, please contact
Campbell’s, TN33 on +44 1424 317043 * (local rate)
Disclaimer
Property descriptions and related information displayed on this page, with the exclusion of Running Costs data, are marketing materials provided by Campbell’s, and do not constitute property particulars. Please contact Campbell’s for full details and further information. The Running Costs data displayed on this page are provided by PrimeLocation to give an indication of potential running costs based on various data sources. PrimeLocation does not warrant or accept any responsibility for the accuracy or completeness of the property descriptions, related information or Running Costs data provided here.










































.png)
