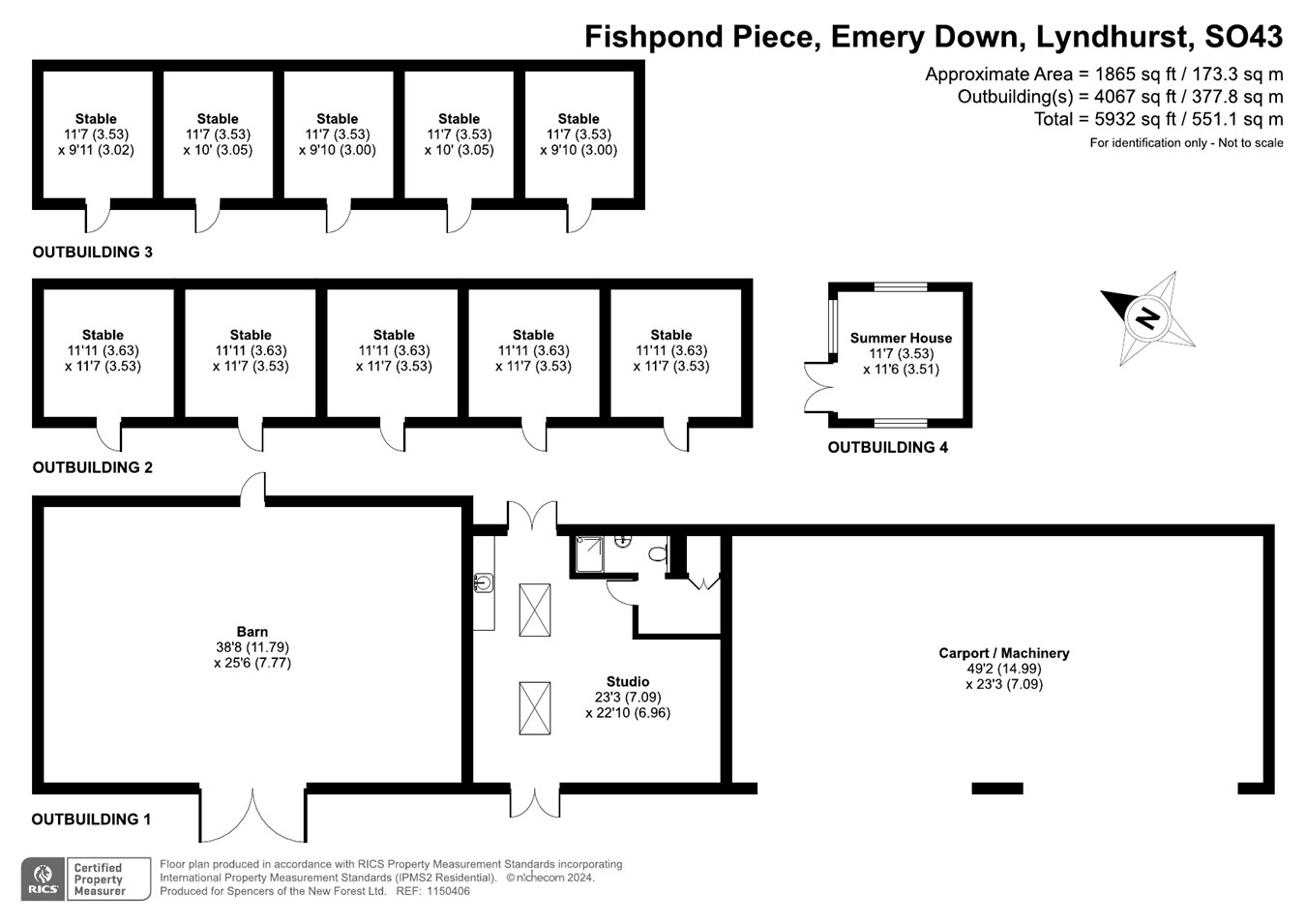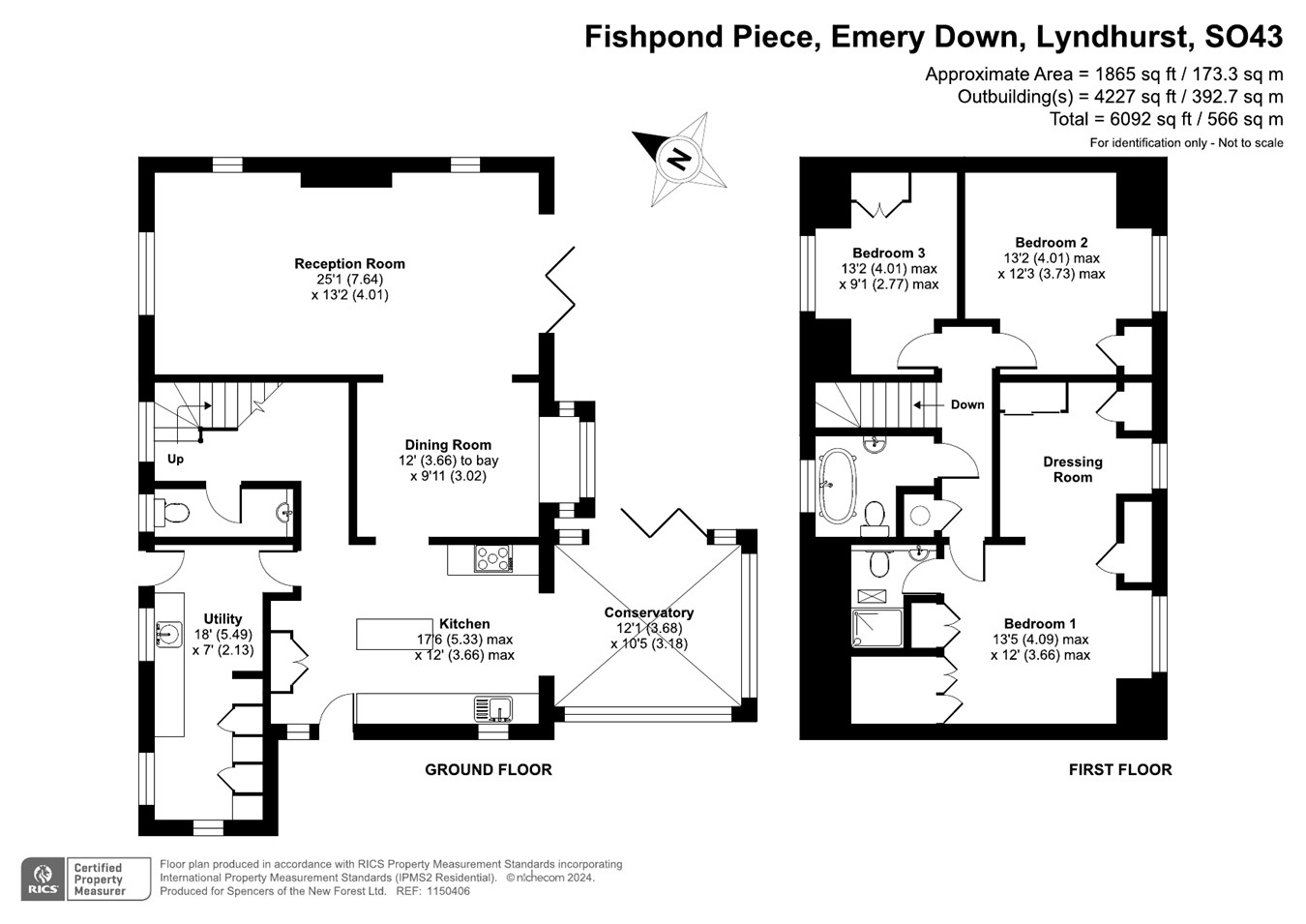Detached house for sale in Emery Down, Lyndhurst SO43
* Calls to this number will be recorded for quality, compliance and training purposes.
Property features
- Delightful views
- Light and airy accommodation
- 15 Acres of garden and paddock land
- Self contained annexe
- Brick built stable block
- Short walk to the open forest
Property description
Emery Down is one of the New Forest National Park's most sought after villages, with its vibrant community, a village hall, a pub (The New Forest Inn), and church. Lyndhurst is within two miles and is a popular tourist location with many independent shops, art galleries, cafés, restaurants, pubs and hotels. For those with a keen eye on sailing Lymington is within ten miles with its attractive local architecture and popular marina. Southampton is a vibrant, modern city which has the popular West Quay shopping centre and many attractions. The surrounding areas of Southampton and Winchester have a wide selection of well respected private schools. Transport links are excellent with east and west access to the M27 and M3 within easy reach. This provides access to London and the south coast. The coastal resort town of Bournemouth is also only a short drive away.
Built in the early 1990's, this three bedroom home offers spacious and light living accommodation, which has been meticulously maintained and modernised by the current owners. Upon entering through the front door into the kitchen/breakfast room with flagstone flooring and a country style kitchen with central island, featuring granite work surfaces over. The kitchen comprises fitted appliances and a gas Rangemaster cooker. The kitchen opens into the conservatory, which provides views of the grounds, overlooking the delightful pond sitting at the bottom of the garden which is a wildlife haven. Accessed from the kitchen is the spacious utility and cloakroom, housing the white goods and ample additional storage. An L shaped lounge/diner featuring bi fold doors onto the front patio area and a log burning stove set into brick built fireplace. The principal bedroom suite is a generous double with built in wardrobes and dressing area, with views over the gardens and beyond and also benefiting from an en suite shower room. Bedroom two is a spacious double, with aspect over the garden and paddocks. Bedroom three is a single room with a built in wardrobes. Both are facilitated by the family bathroom suit.
This delightful one bedroom studio annexe has been tastefully designed to provide the ideal accommodation for guests or to be utilised as a successful holiday let/rental. A vaulted ceiling with Velux windows provides a light and airy feel and a solid oak balustrade creates a characterful divide between the sitting area and kitchenette. An en suite shower room completes the accommodation and a rear door leads onto a private terrace area providing a separate seating area from the house
Approaching almost 15 acres in total, Fishpond Piece offers complete privacy and seclusion along with panoramic views of the properties own land. Approached through wooden gates, a long sweeping driveway takes you to the property and stable yard. The beautifully landscaped gardens comprise a summer house and a large wildlife pond. The paddocks are fenced with new post and rail and offer good quality grazing. An area of woodland copse completes the grounds.
Outbuildings include a large barn housing the brand new water filtration system and providing ample storage for machinery, hay etc. A double barn style car port. Stable yard comprising 10 brick built stables with coated steel roof set around an extensive flood lit yard.
Property info
For more information about this property, please contact
Spencers of the New Forest - Burley, BH24 on +44 1425 292001 * (local rate)
Disclaimer
Property descriptions and related information displayed on this page, with the exclusion of Running Costs data, are marketing materials provided by Spencers of the New Forest - Burley, and do not constitute property particulars. Please contact Spencers of the New Forest - Burley for full details and further information. The Running Costs data displayed on this page are provided by PrimeLocation to give an indication of potential running costs based on various data sources. PrimeLocation does not warrant or accept any responsibility for the accuracy or completeness of the property descriptions, related information or Running Costs data provided here.
































.png)