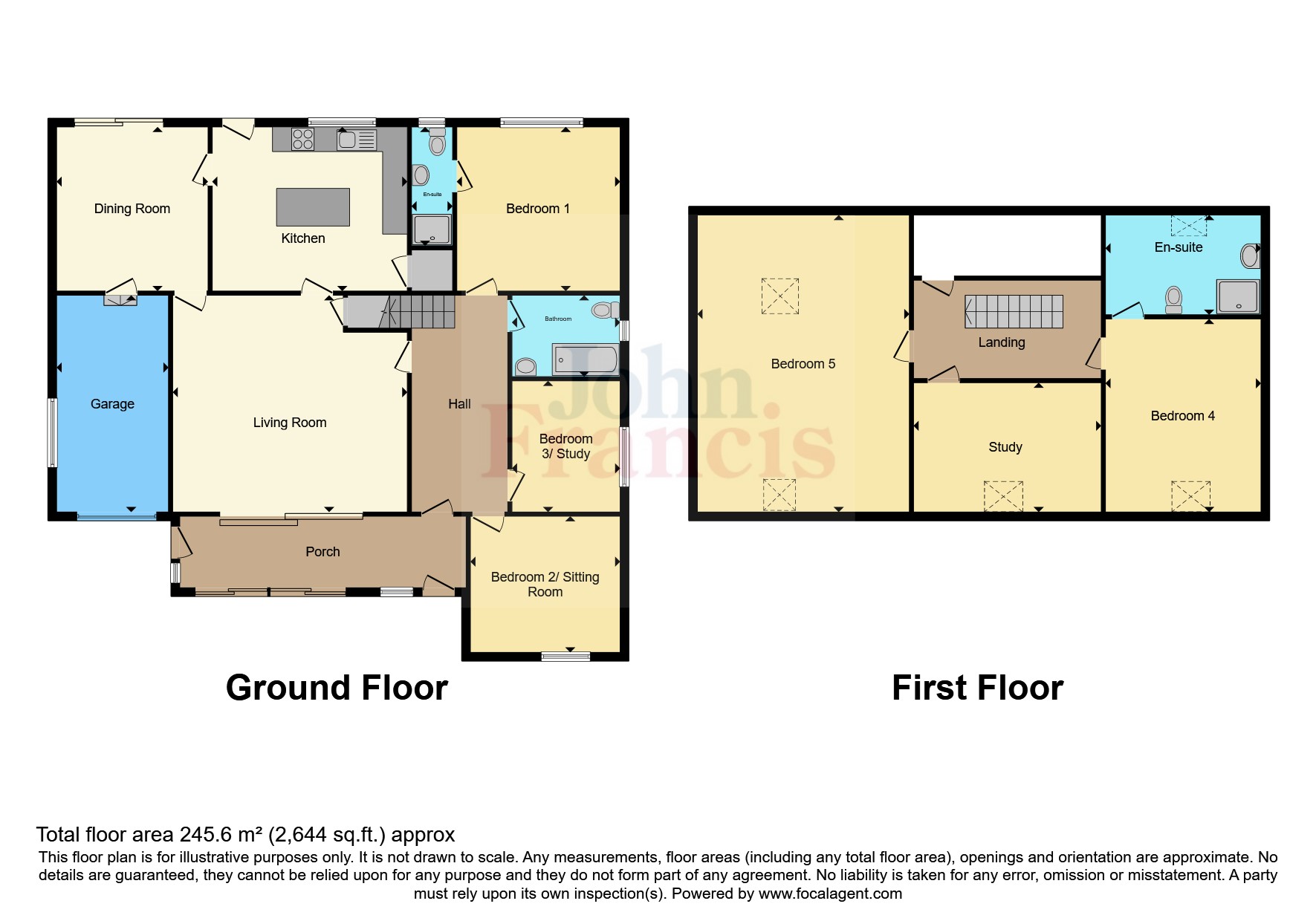Detached house for sale in School Road, Abercrave, Swansea, Powys SA9
* Calls to this number will be recorded for quality, compliance and training purposes.
Property features
- Generous Grounds Of Approximately 3/4 Acres
- Edge Of The Brecon Beacon National Park
- Versatile Five Bedroom Accommodation
- Sought After Village Location
Property description
360* video Tour Available.
Welcome to this beautiful five bedroom residence, nestled within a generous 3/4 acre plot, offering an idyllic blend of space, comfort, and natural beauty. This unique property boasts wrap-around gardens that provide a stunning setting for outdoor living and entertaining. Offering excellent accommodation for a growing family or working from home professional. With three bedrooms, en-suite and bathroom to the ground floor and a further two bedrooms and en-suite shower room ideal for a guests.
The property is accessed by an unmade lane which our vendor has full right of way over. The driveway provides ample parking for several vehicles and garage.
Located in a highly sought-after village, with excellent schools, Post office and local shop, parks, and local amenities.
Abercrave village is close to the Brecon Beacons national park, Dan Yr Ogof caves and many other tourist attractions, The village also offers some well-known restaurants.
EER: Tbc
Council Tax: D
Freehold
Entrance Porch (6.96m x 1.5m)
Entered via double glazed door, tiled floor, double glazed patio doors opening to front, second door to side, patio doors looking into the living room area and hallway.
Halllway (5.1m x 2.34m)
Parquet flooring, single panel radiator, feature plate rack, stairs to first floor.
Living Room (5.1m x 5.7m)
Double glazed patio doors into porch area, two single panel radiator, engineered oak flooring, marble fire surround and hearth with cast iron insert, decorative coving, under stairs storage cupboard, door to kitchen & dining room.
Bedroom Two / Sitting Room (3.63m x 3.3m)
Double glazed window to front overlooking the garden area, single panel radiator, coving to ceiling.
Bedroom Three/ Study (3m x 2.57m)
Double glazed window to side, single panel radiator, coving to ceiling.
Bathroom (2.57m x 1.96m)
Three piece suite with low level WC, pedestal wash hand basin, panelled bath, majority tiled walls, heated towel rail, double glazed window to side.
Kitchen (4.52m x 3.96m)
Fitted with a range of modern wall and base units with granite worktop over and granite upstands, plumbing for dishwasher, space for cooker with stainless steel splashback and extractor overhead, 1.5 bowl sink and drainer, coving and downlighters to ceiling, breakfast bar with granite worktop and storage beneath, single panel radiator, double glazed window to rear, tiled floor, cupboard housing plumbing for washing machine.
Dining Room (3.96m x 3.68m)
Double glazed patio doors to rear, engineered oak flooring, decorative ceiling rose and coving, single panel radiator, door to garage.
Integral Garage (5.26m x 2.72m)
Wall mounted Worcester boiler servicing the domestic hot water and central heating, double glazed window and door to front.
Bedroom One (3.96m x 3.94m)
Double glazed window to rear, single panel radiator, coving to ceiling.
En-Suite Shower Room (2.9m x 1.12m)
Low level WC, wash hand basin with vanity storage, shower enclosure with rainfall shower head and a separate shower head, tiled walls, heated towel rail, tiled floor, double glazed window to rear, downlighters to ceiling.
First Floor Landing
Automatic lighting, under eaves storage area.
Bedroom Four (4.2m x 0.28m)
Double glazed Velux window to front, single panel radiator, downlighters to ceiling, some limited headroom, exposed beams.
En-Suite Shower Room (3.3m x 2.97m)
Three piece suite with low level WC, pedestal wash hand basin, shower enclosure with mains shower over, tiled walls, double glazed Velux window to rear, exposed beams, single panel radiator.
Bedroom Five (7.32m x 5m)
Double glazed Velux window to front and rear, 2 single panel radiators, exposed beams.
Study (4.55m x 2.72m)
Velux window to front, single panel radiators, exposed beams.
Externally
The property is accessed via a paved driveway providing ample parking for several vehicles leading to a car port and garage. Tree lined lawn with an abundance of perennials, raised beds and shrub area. To the rear of the property is majority laid to lawn with raised flower beds and vegetable garden. Small orchard of fruit trees and fruit bushes with herb beds and raised flower beds. Behind the greenhouse you will find a walk through the small woodland area with a bridge over a gentle stream. The garden sits in approximately 0.75 acre.
Storage Workshop
With electricity connected and door to WC with wash hand basin.
Services
Mains services are connected to the property with lpg gs fired central heating system.
Property info
For more information about this property, please contact
John Francis - Pontardawe, SA8 on +44 1792 925022 * (local rate)
Disclaimer
Property descriptions and related information displayed on this page, with the exclusion of Running Costs data, are marketing materials provided by John Francis - Pontardawe, and do not constitute property particulars. Please contact John Francis - Pontardawe for full details and further information. The Running Costs data displayed on this page are provided by PrimeLocation to give an indication of potential running costs based on various data sources. PrimeLocation does not warrant or accept any responsibility for the accuracy or completeness of the property descriptions, related information or Running Costs data provided here.





























.png)
