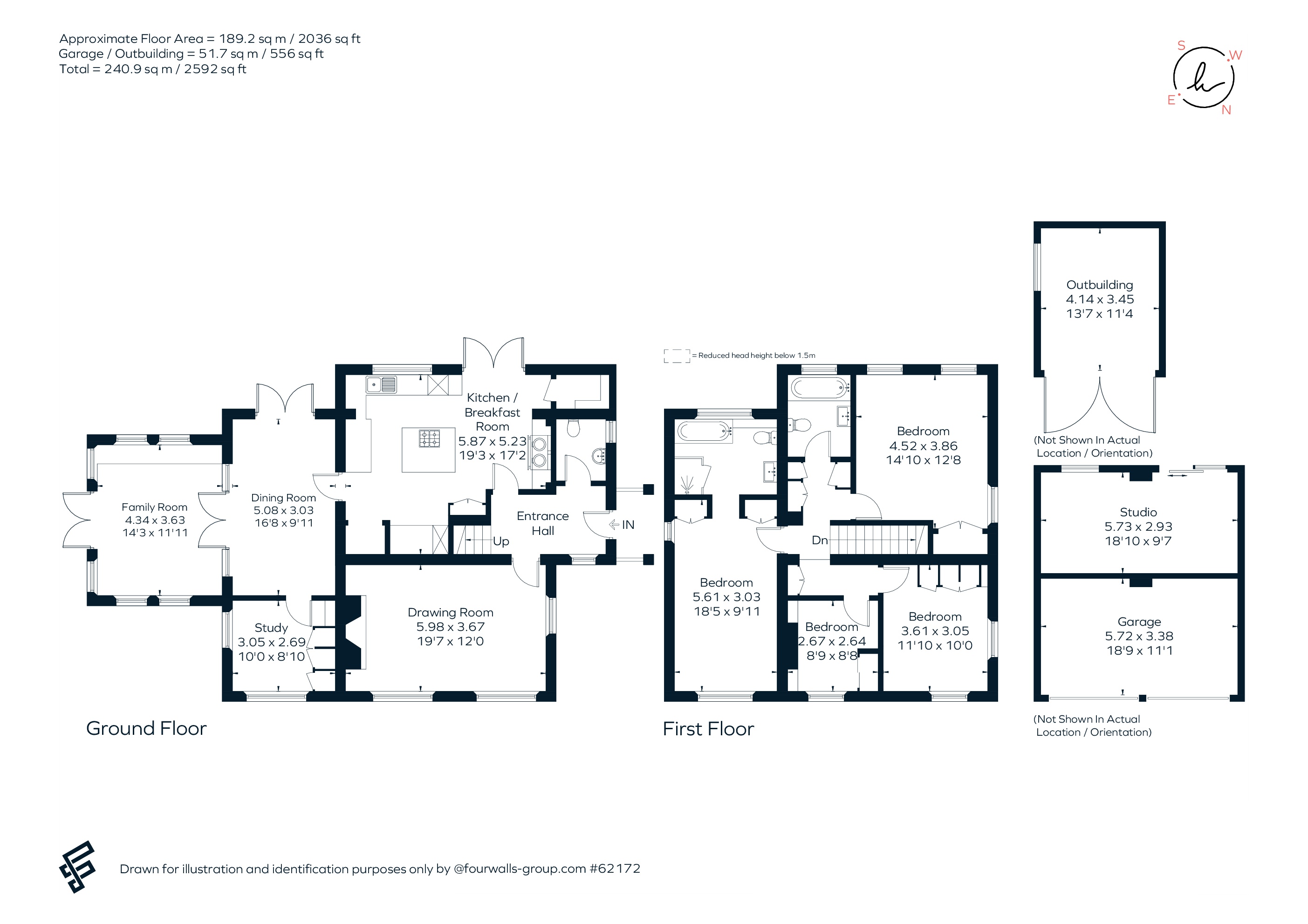Detached house for sale in Colemore, Alton, Hampshire GU34
Just added* Calls to this number will be recorded for quality, compliance and training purposes.
Property features
- Stunning position
- Beautifully presented
- Bespoke kitchen breakfast room
- 4 reception rooms
- Views
- EPC Rating = D
Property description
A beautifully appointed detached family home which has undergone significant enhancement during the current ownership resulting in a fabulous living environment, set in a tranquil location.
Description
The house has a contemporary yet traditional feel and has been carefully and sensitively improved to fully complement the setting and create a very comfortable family home. The feeling of space is immediate and the generous living accommodation includes a twin aspect beamed drawing room with an Inglenook fireplace and a wood burning stove complemented by a spacious dining room (with double doors opening out to the garden) and a triple aspect family room, with under floor heating and double doors opening out to the garden. Importantly, there is also a study. The stunning kitchen/breakfast room (with an adjoining pantry) is set around an island and has been completed with integrated Miele appliances, Samsung refrigerator, Quooker tap, bespoke cabinets and work surfaces together with French doors opening out to the terrace and garden.
There are four bedrooms and a family bathroom including a superb principal bedroom with an en suite bathroom. Of note, the bathrooms have been fitted with stylish boutique sanitary ware with a large walk-in shower to the principal suite.
The house is complemented by a delightful garden with a very useful studio/hobby room/garden office. This is a very appealing home and there are very few properties within the local area that are as well-appointed. The combination of inherent character, decor and specification have created a genuinely welcoming home.
<b>outside</B>
The house stands within attractive landscaped grounds providing a wonderful setting with glorious views. There is a very well-positioned studio (ideal as a hobby room/garden office) and expanses of lawn together with flowering shrubs and plants, spring bulbs and a selection of young and mature trees. There are a variety of areas of interest including an ideally positioned pergola approached via a set of railway sleeper steps and a pathway set between a line of apple trees. Areas of terrace adjoin the kitchen, dining room and family room and provide a perfect space for relaxation and entertaining. A private driveway is approached via a shingle driveway and provides ample parking and access to the double garage. Garden/storage outbuilding.
Location
Kemps Cottage occupies an exceptional location within the rural hamlet of Colemore. Colemore stands amidst fine Hampshire countryside within theSouth Downs National Park between the villages of Froxfield, Ropley and East Tisted and the market towns of Alton and Petersfield. Colemore is renowned for its lovely rural setting and includes a fine country inn, ‘The White Horse'. The network of local lanes, footpaths and bridleways provide ample opportunity for a number of country pursuits. The nearby village of East Tisted, about one and a half miles distant, has a village shop/post office, church and hall. Also, the village of Froxfield has a shop/post office, hall, Church and primary school. The popular market towns of Alton and Petersfield and Cathedral city of Winchester provide a wide range of shopping, recreational and educational facilities (Bedales and Churchers in Petersfield, Alton School, Winchester College and St. Swithun's to name a few) as well as mainline stations to London Waterloo.
Square Footage: 2,036 sq ft
Additional Info
Mains water and electricity. Oil fired central heating. Private drainage (septic tank).
Council Tax Band G
Freehold
Property info
For more information about this property, please contact
Savills - Winchester, SO23 on +44 1962 476855 * (local rate)
Disclaimer
Property descriptions and related information displayed on this page, with the exclusion of Running Costs data, are marketing materials provided by Savills - Winchester, and do not constitute property particulars. Please contact Savills - Winchester for full details and further information. The Running Costs data displayed on this page are provided by PrimeLocation to give an indication of potential running costs based on various data sources. PrimeLocation does not warrant or accept any responsibility for the accuracy or completeness of the property descriptions, related information or Running Costs data provided here.
























.png)