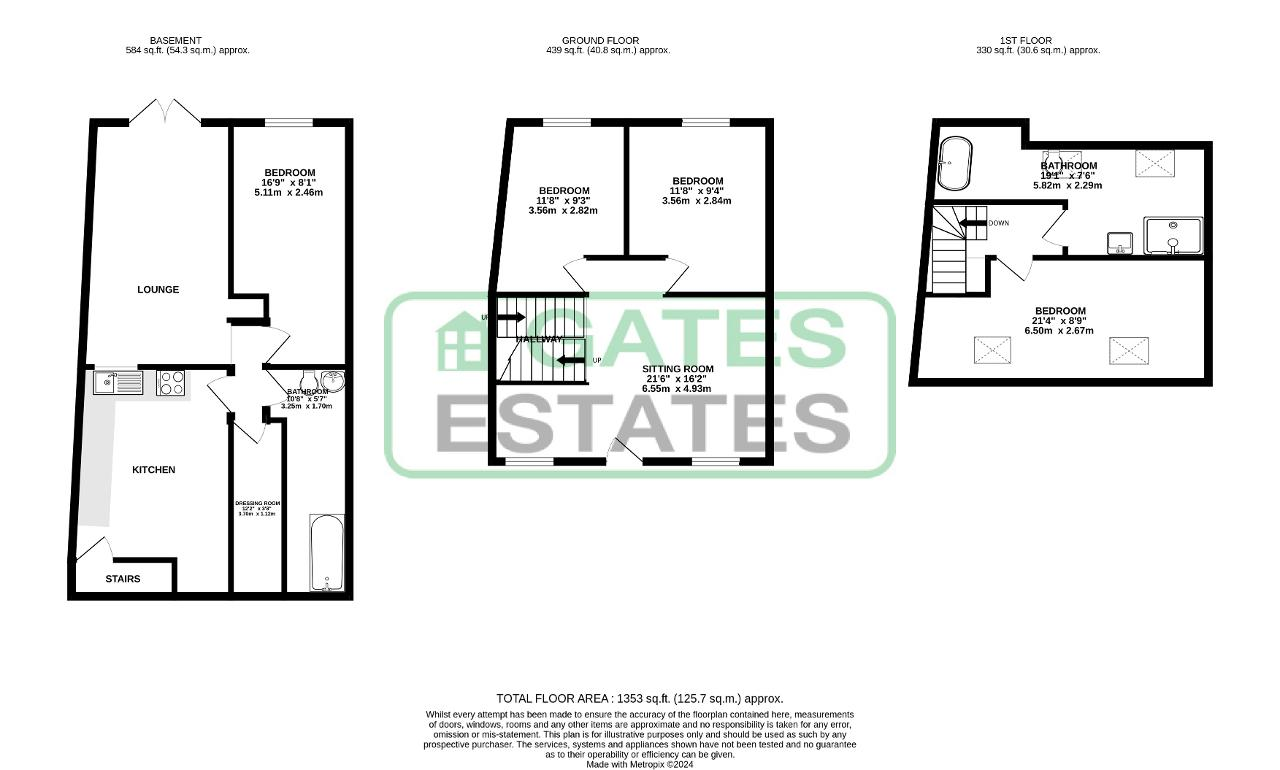Detached house for sale in King Street, Hoyland, Barnsley S74
Just added* Calls to this number will be recorded for quality, compliance and training purposes.
Property features
- Four bedroom
- Two sittings room
- Kitchen
- Two bathrooms
- Modern and spacious
- Enclosed rear garden
- Excellent location
- Council tax band - B
- EPC rating - tbc
- Close to amenities
Property description
A rare opportunity to purchase A real one off property, having previously been utilised has A commercial property.
And having undergone A full refurbishment by our vendors to provide modern living accommodation which has sympathetically retained many original features.
We would urge A internal viewing to appreciate the accommodation on offer.
Having the benefit of gas central heating and double glazing with the accommodation briefly comprising lounge, two bedrooms, lower ground floor having the kitchen, bathroom, storage room, bedroom and A sitting room, first floor with A bathroom and bedroom.
Outside is A rear lawn garden area.
Located close to the train station, within close proximity of the popular village of elsecar and the amenities in hoyland.
With the open countryside just A stroll away.
And having excellent road links for the daily commute.
Ground Floor
Lounge
Having a front facing entrance door and two front facing double glazed windows, TV aerial point and two central heating radiators.
Bedroom
Having a rear facing double glazed window and a central heating radiator.
Bedroom
Having a rear facing double glazed window and a central heating radiator.
First Floor
First Floor Landing
Having a central heating radiator and a open fronted storage cupboard
Bedroom
Having two front facing Velux style windows, a central heating radiator and under eves storage.
Bathroom
Having two rear facing Velux style windows, with a roll top bath, low flush WC, wash hand cains, walk in shower with rain head shower, towel radiator and a extractor fan.
Lower Ground Floor
Kitchen
A staircase from the Ground Floor Lounge descends to the Lower Ground Floor.
Having a range of wall and base units with complimentary worktops with a inset sink, gas hob with chrome cooker hood over, electric oven, plumbing for a washing machine, space for a under counter fridge, a central heating radiator, a external entrance door and a door that gives access to the hallway.
Hallway
Giving access to the Lounge/Diner, a Bedroom, a Bathroom and a storage cupboard.
Lounge/Diner
Having rear facing patio doors that open into the rear garden.
With a TV aerial point and a central heating radiator.
Bedroom
Having a rear facing double glazed window and a central heating radiator.
Bathroom
Having a white three piece suite which comprises a panelled bath with shower over, low flush WC, wash hand basin, extractor fan and a towel radiator.
Storage Room
A good sized storage cupboard which has a electric light and socket.
Exterior
Outside
To the rear of the property is a lawn garden area, a gated side pathway gives access to the front of the property.
For more information about this property, please contact
Gates Estates, S70 on +44 1226 417125 * (local rate)
Disclaimer
Property descriptions and related information displayed on this page, with the exclusion of Running Costs data, are marketing materials provided by Gates Estates, and do not constitute property particulars. Please contact Gates Estates for full details and further information. The Running Costs data displayed on this page are provided by PrimeLocation to give an indication of potential running costs based on various data sources. PrimeLocation does not warrant or accept any responsibility for the accuracy or completeness of the property descriptions, related information or Running Costs data provided here.




























.png)
