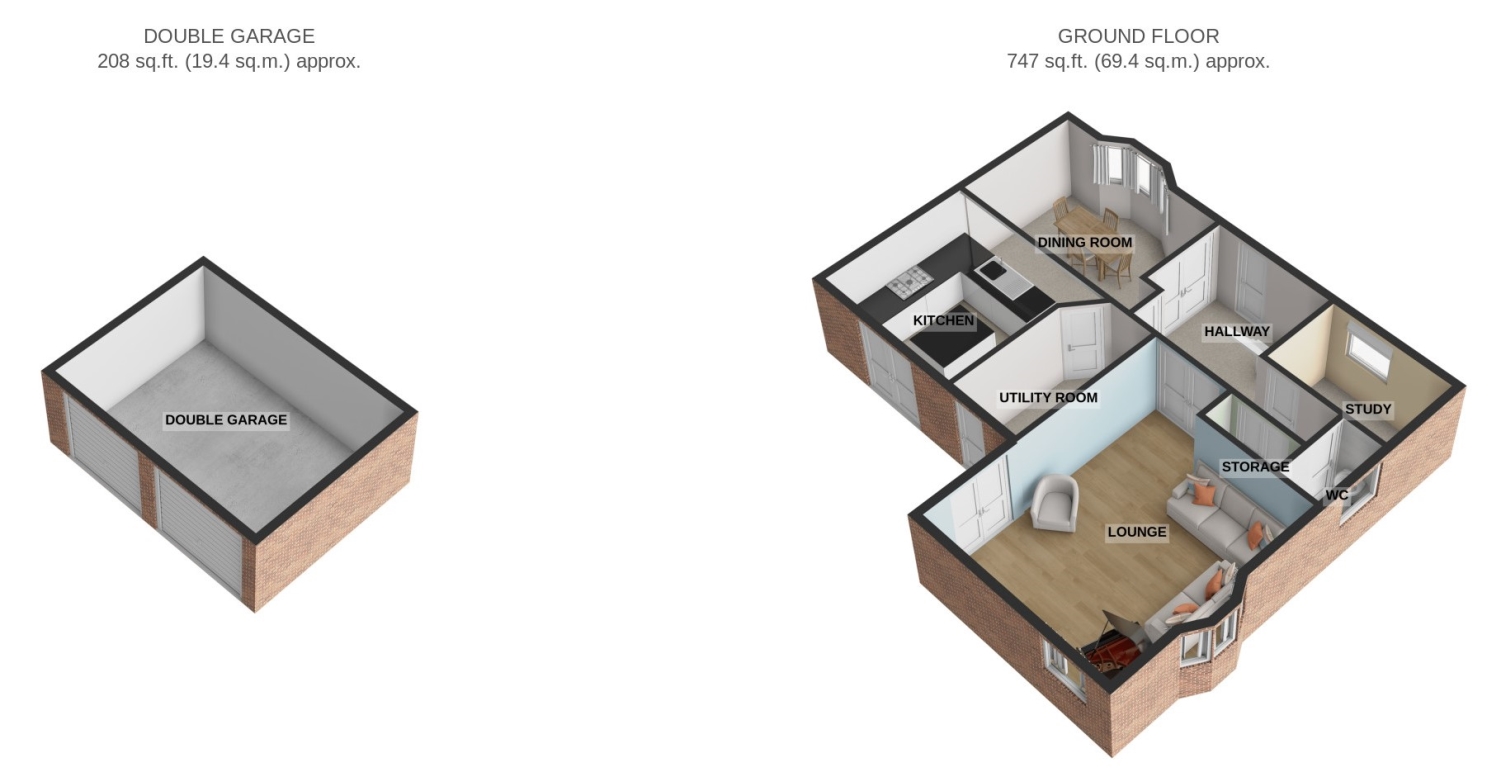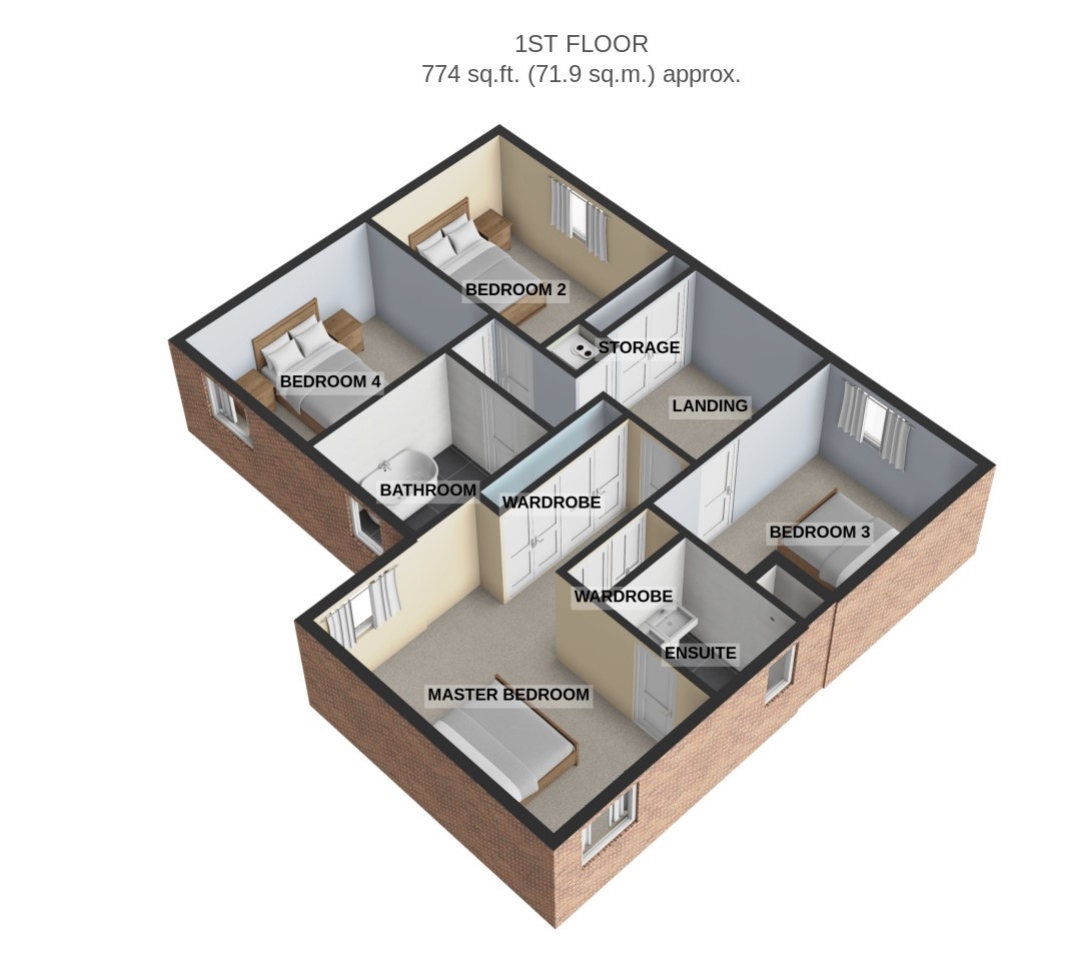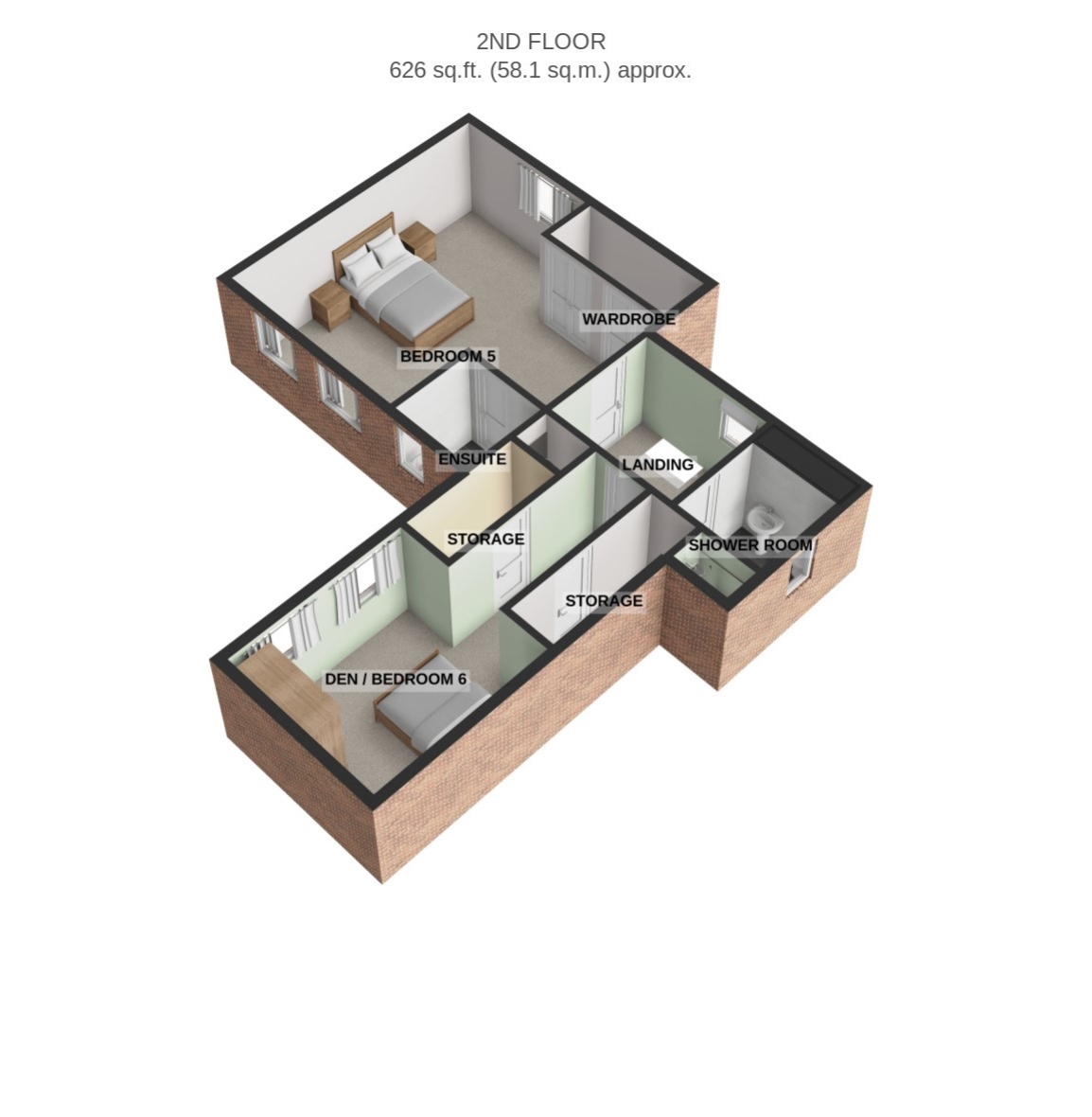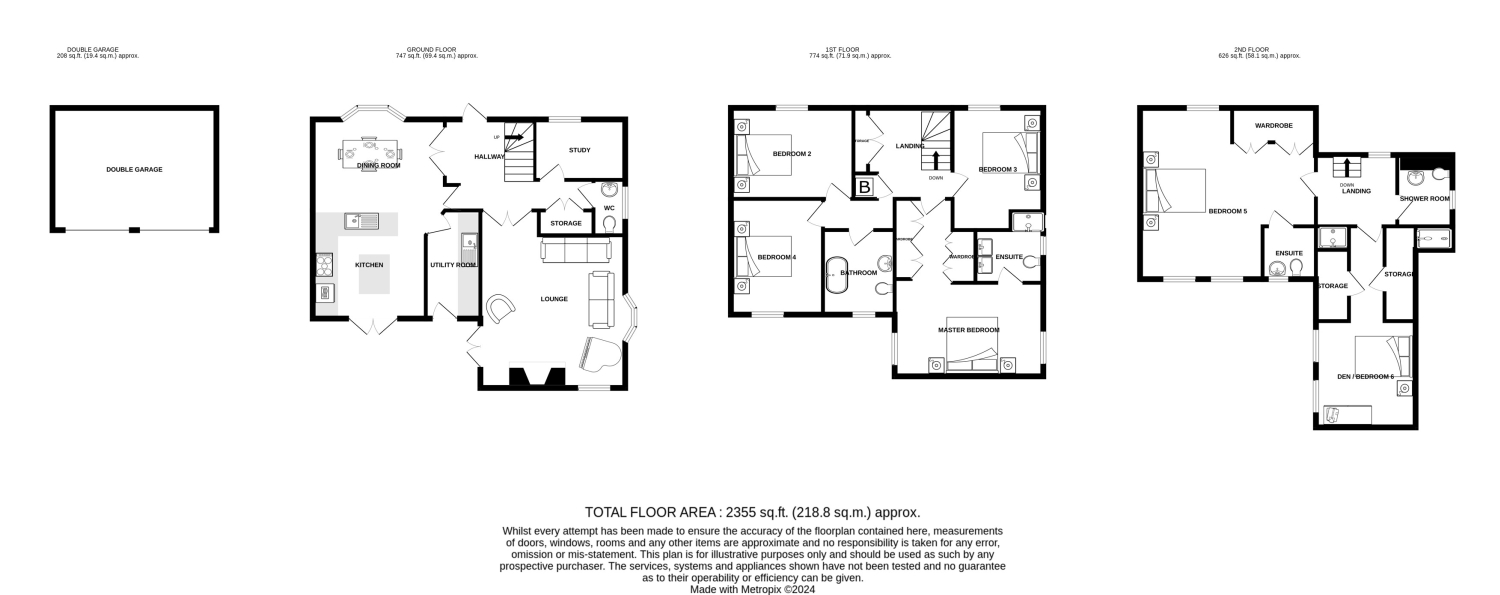Detached house for sale in Sorrel Drive, Bridgwater TA5
* Calls to this number will be recorded for quality, compliance and training purposes.
Property features
- 5/6 double bedrooms
- Generous living spaces
- Double drive and double garage
- Executive family home
- Near great local amenities
- Easy access to town and country
- Great local transport links
- Gas central heating and double glazing
- 2 bathrooms, 2 en-suites & WC
- 2 study options for homeworking
Property description
This fabulous home is situated on the south side of Bridgwater at Wilstock village, meaning you get the best of both worlds. With easy access into Bridgwater town centre, but a stones throw to the countryside. There is also an extensive range of brilliant local amenities and M5 motorway access is close by. The property is very generous in size and wonderful in terms of condition and decor. Down stairs the property has a large hallway, living room, study/play room, WC, Utility and a fantastically sized and appointed Kitchen/dining/family area. To the first floor are four double bedrooms, family bath room and en-suite to the master. The top floor has a further bedroom, a possible 6th bedroom/study/den. There is also a shower room and en-suite on the top floor. Outside the property has a double width, double length driveway leading to a double garage. To the rear of the property is a generous, walled garden, with patio, lazy lawn and deck areas. The property is opposite and nearby green areas perfect for walking or playing. This is possibly the best family home on the market!
Hallway
4.06m x 2.47m - 13'4” x 8'1”
Large double cupboard.
WC
1.82m x 0.98m - 5'12” x 3'3”
Kitchen/Dining/Living Room
6.58m x 4.14m - 21'7” x 13'7”
Utility
2.68m x 1.67m - 8'10” x 5'6”
Study/Family Area
2.87m x 2.87m - 9'5” x 9'5”
Living Room
5.57m x 4.01m - 18'3” x 13'2”
Log burning stove.
French doors to garden.
First Floor Landing
3.89m x 1.29m - 12'9” x 4'3”
Inner Landing
2.84m x 1.44m - 9'4” x 4'9”
Large storage cupboard.
Airing cupboard.
Master Bedroom
4.51m x 3.76m - 14'10” x 12'4”
With dressing area and en-suite.
Dressing Area
2.22m x 1.33m - 7'3” x 4'4”
7 door wardrobe.
Ensuite Shower Room
2.55m x 2.13m - 8'4” x 6'12”
Bedroom 2
4.24m x 3m - 13'11” x 9'10”
Built in wardrobe.
Bedroom 3
3.69m x 2.8m - 12'1” x 9'2”
Bedroom 4
3.78m x 2.83m - 12'5” x 9'3”
Family Bathroom
2.68m x 2.14m - 8'10” x 7'0”
Large free standing bath.
Second Floor Landing
2.54m x 2.45m - 8'4” x 8'0”
Desk space.
Access to attic.
Bedroom 5
5.48m x 4.47m - 17'12” x 14'8”
Built in 6 door wardrobe.
En-suite.
Ensuite Shower Room
3m x 1.5m - 9'10” x 4'11”
Office/Den
3.41m x 3.01m - 11'2” x 9'11”
Eaves storage space.
Shower Room
2.36m x 1.61m - 7'9” x 5'3”
Double Garage
5.37m x 5.13m - 17'7” x 16'10”
Light, Power and overhead storage.
Outside
In front of the garage is a double width, double length driveway. To the rear of the property is a good size, low maintenance, deck, patio and lazy lawned walled and fence garden.
Property info
32Sorreldrive (2)3d Down View original

32Sorreldrive 3d 1st View original

32Sorreldrive (1) 3d Top View original

32Sorreldrive-High (2) View original

For more information about this property, please contact
EweMove Sales & Lettings - Bridgwater, BD19 on +44 1279 246379 * (local rate)
Disclaimer
Property descriptions and related information displayed on this page, with the exclusion of Running Costs data, are marketing materials provided by EweMove Sales & Lettings - Bridgwater, and do not constitute property particulars. Please contact EweMove Sales & Lettings - Bridgwater for full details and further information. The Running Costs data displayed on this page are provided by PrimeLocation to give an indication of potential running costs based on various data sources. PrimeLocation does not warrant or accept any responsibility for the accuracy or completeness of the property descriptions, related information or Running Costs data provided here.



























































.png)

