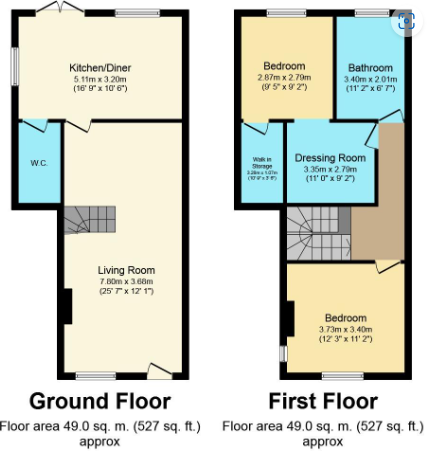End terrace house for sale in Sutton Lane, Broughton Astley, Leicester, Leicestershire LE9
* Calls to this number will be recorded for quality, compliance and training purposes.
Property features
- Large Rear Garden
- Open Plan Kitchen/ Diner
- Large Master Bedroom w/ Shower Room & Dressing Room
- Two Double Bedrooms
- Peaceful Location
- Ideal First Home
- Council Tax Band A
Property description
Extensive rear garden - Fall in love with this unique two-bedroom end terraced home located on the peaceful Sutton Lane in Broughton Astley. The Property has been extended throughout the years boasting a large master bedroom with a dressing area and a stunning open-plan layout to the ground floor.
Through Lounge Diner
12' 1" x 26' 6" (3.68m x 8.08m) UPVC sealed unit double glazed window to front aspect, Feature exposed brick chimney breasts with natural stone hearth, hardwood parquet style flooring, Two classic column radiators, decorative wall panelling, original style hardwood door with decorative glazing and stripped wooden stairs rising to first floor.
Kitchen Diner
16' 8" x 10' 6" (5.08m x 3.20m) Fitted with country style pine base and eye level units with quartz work surface over, inset Belfast style sink, integrated dishwasher, Aga range cooker, UPVC sealed unit double glazed window and French doors to rear aspect and original style natural stone flooring. Access to utility room:
Utility Room & W/c
3' 7" x 10' 8" (1.09m x 3.25m) UPVC sealed unit double glazed window to side aspect, antique style vanity unit, W/C, wall mounted gas combination boiler and wall mounted electricity fuse board and tiled flooring.
First floor accomodation
Landing giving access to:
Bedroom Two
12' 2" x 11' 1" (3.71m x 3.38m) With UPVC sealed unit double glazed window to front aspect, exposed brick chimney breast, original style stripped wooden floor boarding, single panelled radiator, original style hardwood door with decorative glazing.
Bedroom One
10' 6" x 9' 4" (3.20m x 2.84m) With UPVC sealed unit double glazed window to rear aspect, double panelled radiator, access to dressing area and study / wardrobe.
Dressing Room & En Suite Shower Cubicle
10' 7" x 9' 1" (3.23m x 2.77m) Accessed via bedroom one. Separate shower cubicle with tiled walls and glazed enclosure and Oak style floor boarding.
Study / Potential Storage Area
With UPVC sealed unit double glazed window to front aspect.
Family Bathroom
6' 6" x 11' 1" (1.98m x 3.38m) Fitted with a classic antique style suite comprising feature cast roll edge bath with decorative claw feet, pedestal wash hand basin, traditional high flush W/C, stripped Oak flooring, classic column radiator, pine storage cupboard with plumbing for washing machine and UPVC sealed unit opaque double glazed window to rear aspect, Outside
To rear the property benefits from a private cobbled courtyard garden, walled boundaries, mature plants shrubs and evergreens, shared pedestrian access to the the neighbouring properties, steps rising to an extensive natural stone patio leading to an extensive private lawned area with mature shrubs, trees and fenced boundaries, covered and open patio seating areas, pond and garden shed with power and lighting. To the front the property benefits from having a cobbled forecourt, dropped kerb leading to a driveway that is currently used as a storage / shed area.
Property info
7502_26440654_Flp_00_0000_Max_2025x2025 (1) View original

For more information about this property, please contact
Anderson Briggs Estate Agents, LE6 on +44 116 448 6124 * (local rate)
Disclaimer
Property descriptions and related information displayed on this page, with the exclusion of Running Costs data, are marketing materials provided by Anderson Briggs Estate Agents, and do not constitute property particulars. Please contact Anderson Briggs Estate Agents for full details and further information. The Running Costs data displayed on this page are provided by PrimeLocation to give an indication of potential running costs based on various data sources. PrimeLocation does not warrant or accept any responsibility for the accuracy or completeness of the property descriptions, related information or Running Costs data provided here.







































.png)
