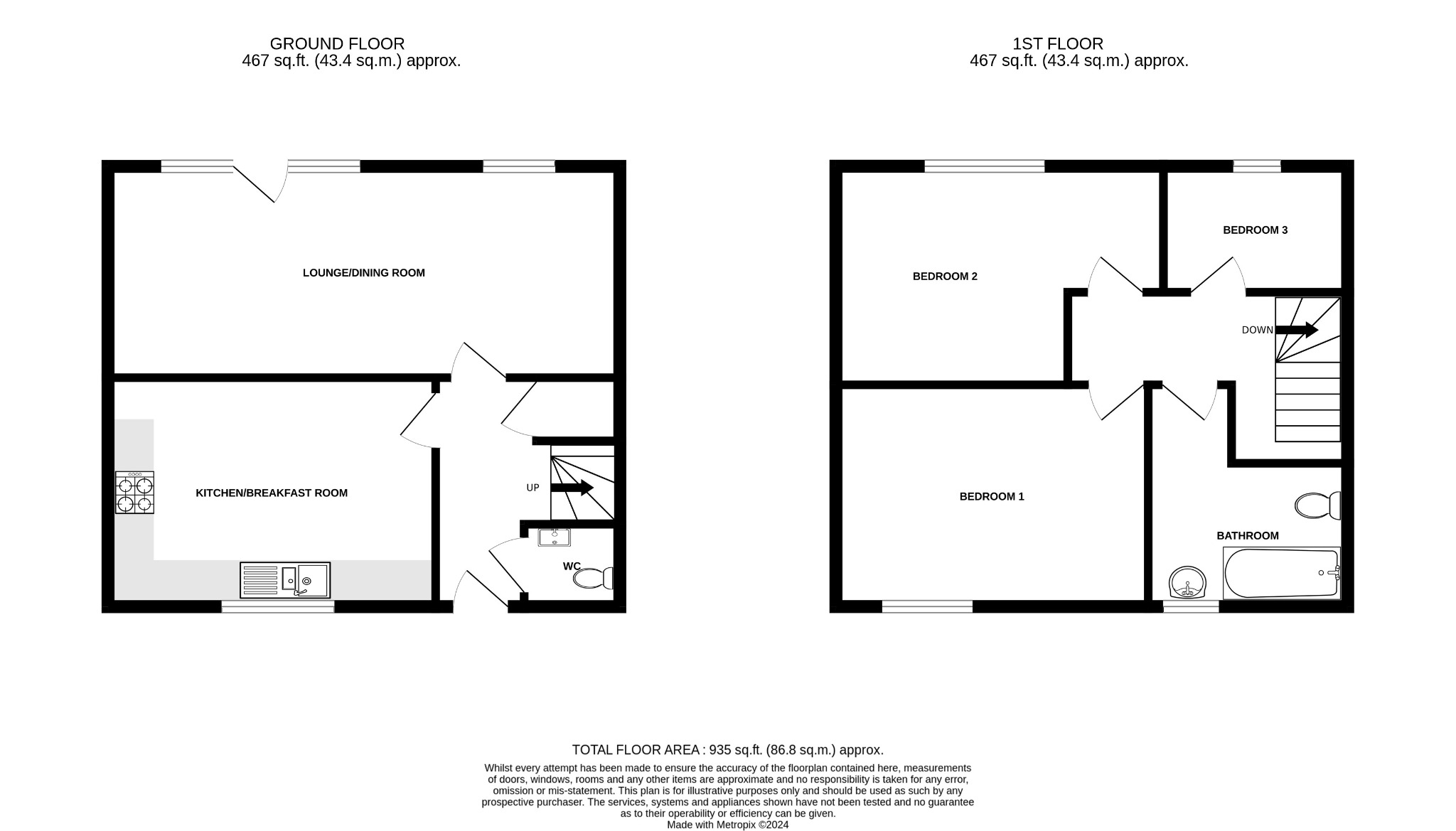Semi-detached house for sale in Meridian Close, Bluntisham, Huntingdon, Cambridgeshire PE28
Just added* Calls to this number will be recorded for quality, compliance and training purposes.
Property features
- 30% Shared Ownership Property - Other % Are Available
- Three Bedrooms
- Semi Detached House
- Built in 2021
- Built in 2021
- Kitchen/Dining Room & Living Room
- Generous Enclosed Garden
- Very Well Presented Throughout
- No Forward Chain
- Call
Property description
Shared Ownership Property With Various Shares Available
Shared ownership property with various percentage ownerships available
Three bedroom semi detached home located in popular village development built-in 2021. The property accommodation comprises entrance hall, living/dining room, kitchen/breakfast room, cloakroom, three bedrooms and a bathroom. The property is located toward the end of this cul-de-sac and also benefits from an off road parking space on a driveway to the side of the property and a generous enclosed rear garden. Call to view!
This is a shared ownership property with options for the percentage of the property you would like to purchase
Below are the percentage shares available:
30% Share £90,000
50% Share £150,000
60% Share £180,000
80% Share £240,000
Below is an example of the rent that would be payable on the various percentage of purchase
30% = £90,000 Monthly rent £481.25
40% = £120,000. Monthly rent £412.50
50% = £150,000. Monthly rent £343.75
60% = £180,000. Monthly rent £275.00
70% = £210,000. Monthly rent £206.25
80% = £240,000. Monthly rent £137.50”
In addition to the rental there is a Monthly service charge is £25.79 and Monthly buildings insurance is £28.20.
Ground floor
Entrance hall
11' 09" x 3' 10"
Cloakroom
living/dining room
23' 04" x 8' 9"
Kitchen/breakfast room
13' 8" x 10' 11"
first floor
Landing
bedroom one
14' 3" x 9' 11"
Bedroom two
13' 5" 10' 10"
Bedroom three
9' 08 x 8' 2"
Bathroom
outside
front
The front of the property is open plan with path to front door. There is a paved driveway to the right of the property with off road parking for one car. Gated side access to rear garden.
Rear
The rear garden is enclosed by mature hedging, timber fencing and a brick wall and is a very generous size. The garden is laid to lawn with a patio seating area.
Other material information:
Please note that a former occupier of the property was killed at the property in 2023 in a family dispute. The guilty party has since been sentenced to life imprisonment and is not connected to the property”
note to purchasers
these particulars are issued in good faith but do not constitute representations of fact or form part of any offer or contract. The matters referred to in these particulars should be independently verified by prospective buyers or tenants. Neither wellingtonwise nor any of its employees or agents has any authority to make or give any representation or warranty whatever in relation to this property.
For more information about this property, please contact
Wellington Wise - St. Ives, PE27 on +44 1480 400409 * (local rate)
Disclaimer
Property descriptions and related information displayed on this page, with the exclusion of Running Costs data, are marketing materials provided by Wellington Wise - St. Ives, and do not constitute property particulars. Please contact Wellington Wise - St. Ives for full details and further information. The Running Costs data displayed on this page are provided by PrimeLocation to give an indication of potential running costs based on various data sources. PrimeLocation does not warrant or accept any responsibility for the accuracy or completeness of the property descriptions, related information or Running Costs data provided here.



























.png)
