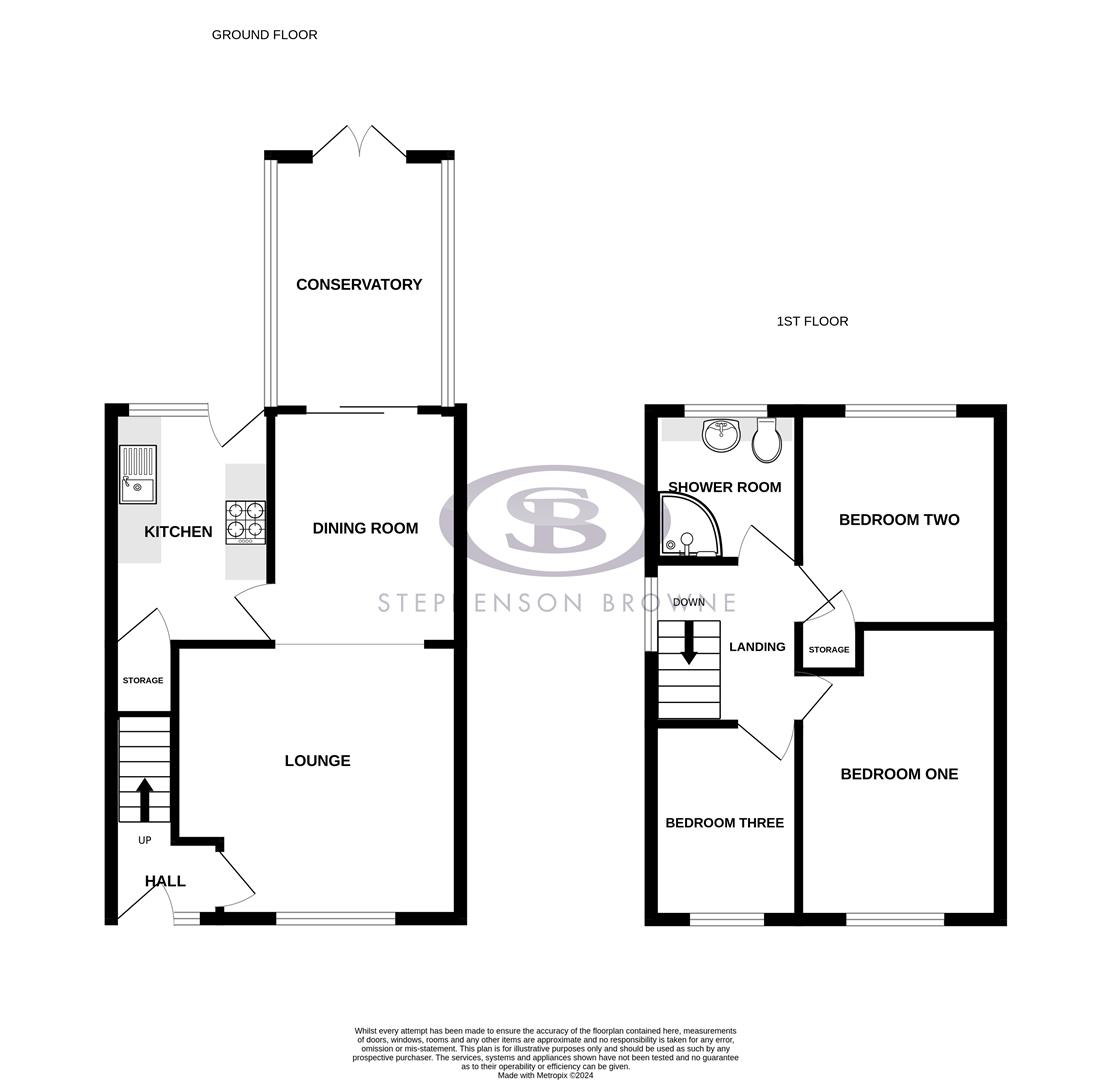Semi-detached house for sale in Bracken Close, Rode Heath, Stoke-On-Trent ST7
* Calls to this number will be recorded for quality, compliance and training purposes.
Property features
- Semi-Detached Home
- Three Bedrooms
- Conservatory To The Rear
- No Onward Chain
- Popular Rode Heath Location
- Cul-De-Sac Position
- Ideal First Time Buy
- Driveway Providing Off Road Parking
Property description
No onward chain - A well maintained three bedroom semi detached home residing on Bracken Close, settled within the popular semi-rural village of Rode Heath!
An entrance hall leads to a well-proportioned lounge/diner, with a kitchen and conservatory to the rear, whilst to the first floor are two double bedrooms, a third single room and a shower room.
Externally, to the front elevation is a tarmacadam driveway that continues to the side elevation, whilst the rear garden features patio areas with two ponds and border shrubs.
Rode Heath is a highly desirable area, with nearby canal-side walks, a number of local amenities, pubs and schools, with Rode Heath Primary School being within walking distance of this particular property. A number of commuting links are also nearby including the M6, A500 and A34!
To truly appreciate it's location and everything else this wonderful home has to offer, early viewings come highly recommended. Call Stephenson Browne today!
Entrance Hall
Composite front door, fitted carpet, ceiling light point, radiator.
Lounge (3.878 x 3.703 (12'8" x 12'1"))
Laminate flooring, UPVC double glazed window, ceiling light point, radiator, opening into;
Dining Room (3.183 x 2.570 (10'5" x 8'5"))
Laminate flooring, UPVC double glazed sliding door leading into the Conservatory, ceiling light point, radiator.
Kitchen (3.171 x 2.157 (10'4" x 7'0"))
Tiled flooring, UPVC double glazed window and rear door, ceiling light point, radiator, under stairs storage cupboard, stainless steel sink with drainer, tiled splashback, integrated oven, hobs and microwave, wall and base units.
Conservatory (3.434 x 2.397 (11'3" x 7'10"))
Vinyl tile effect flooring, UPVC double glazed windows and french doors leading to the rear garden, ceiling light point.
Landing
Fitted carpet, UPVC double glazed window, ceiling light point, loft access.
Bedroom One (4.136 x 2.671 (13'6" x 8'9"))
Maximum measurements - UPVC double glazed window, ceiling light point, radiator.
Bedroom Two (2.812 x 2.811 (9'2" x 9'2"))
Fitted carpet, UPVC double glazed window, ceiling light point, radiator, airing cupboard with Worcester combi gas central heating boiler.
Bedroom Three (2.659 x 2.021 (8'8" x 6'7"))
Fitted carpet, UPVC double glazed window, ceiling light point, radiator.
Shower Room (1.857 x 1.850 (6'1" x 6'0"))
Tiled flooring, UPVC double glazed window, tiled walls with panelling, fitted W/C, wash basin with vanity unit, shower cubicle, chrome towel radiator.
Outside
To the front of the property is a tarmacadam driveway with border shrubs, whilst the rear garden features patio areas, shrubs and two ponds.
Council Tax Band
The council tax band for this property is C.
Nb: Tenure
We have been advised that the property tenure is freehold, we would advise any potential purchasers to confirm this with a conveyancer prior to exchange of contracts.
Nb: Copyright
The copyright of all details, photographs and floorplans remain the possession of Stephenson Browne.
Property info
For more information about this property, please contact
Stephenson Browne - Alsager, ST7 on +44 1270 397573 * (local rate)
Disclaimer
Property descriptions and related information displayed on this page, with the exclusion of Running Costs data, are marketing materials provided by Stephenson Browne - Alsager, and do not constitute property particulars. Please contact Stephenson Browne - Alsager for full details and further information. The Running Costs data displayed on this page are provided by PrimeLocation to give an indication of potential running costs based on various data sources. PrimeLocation does not warrant or accept any responsibility for the accuracy or completeness of the property descriptions, related information or Running Costs data provided here.




























.png)

